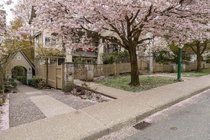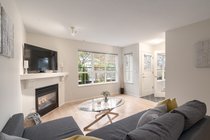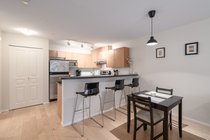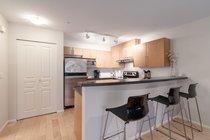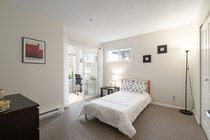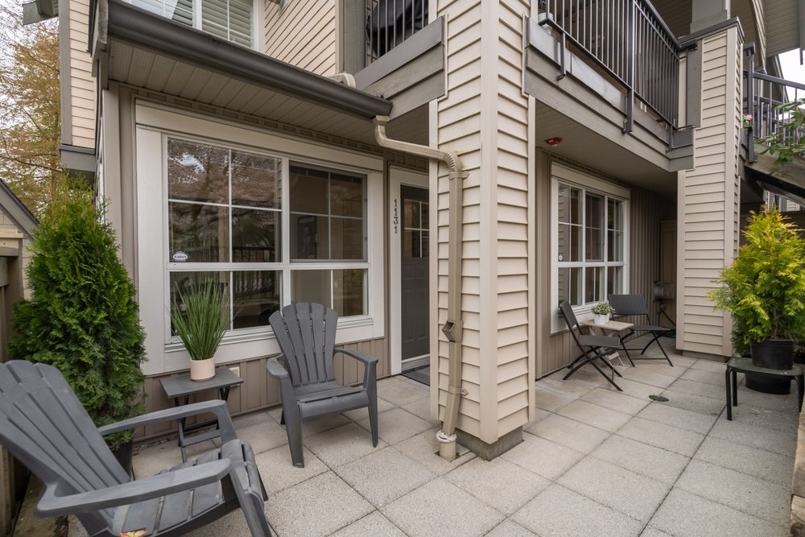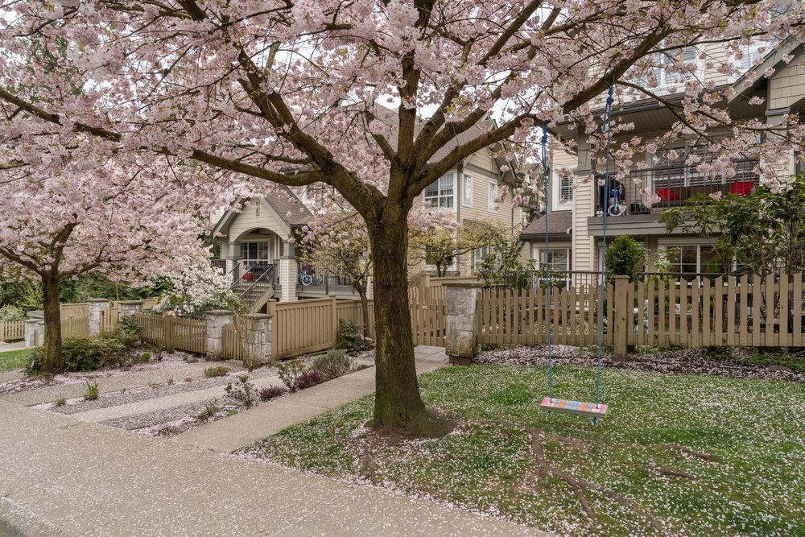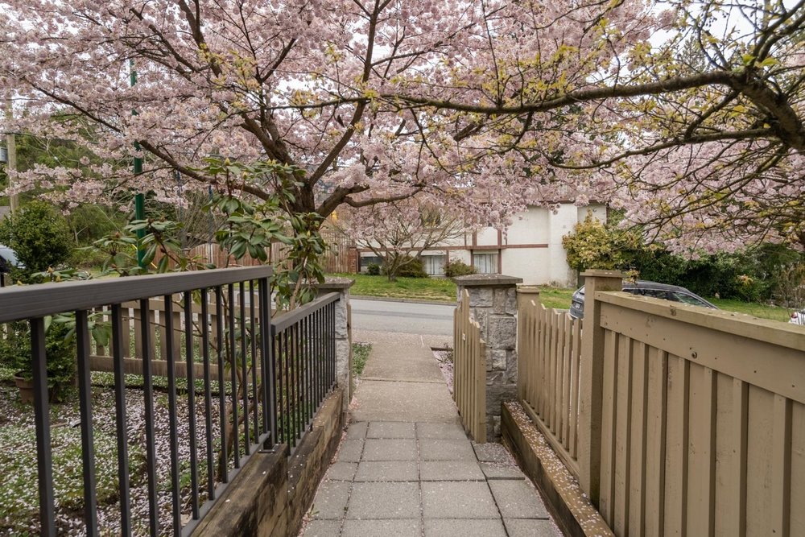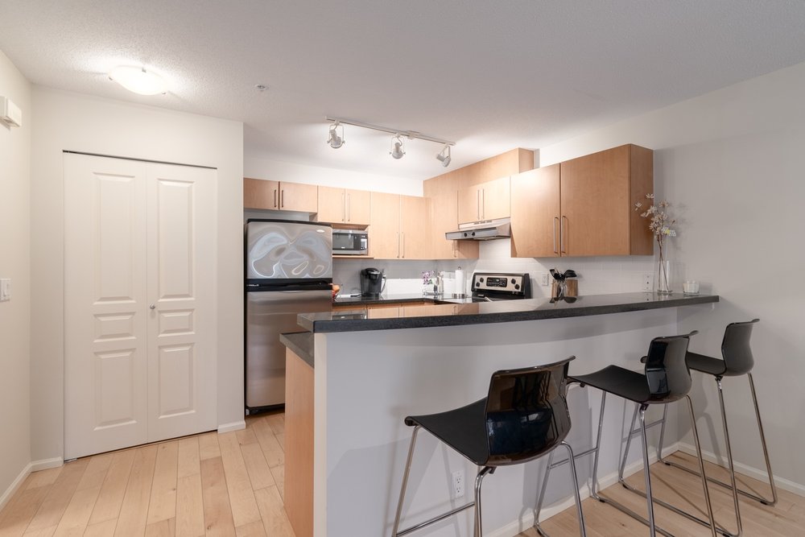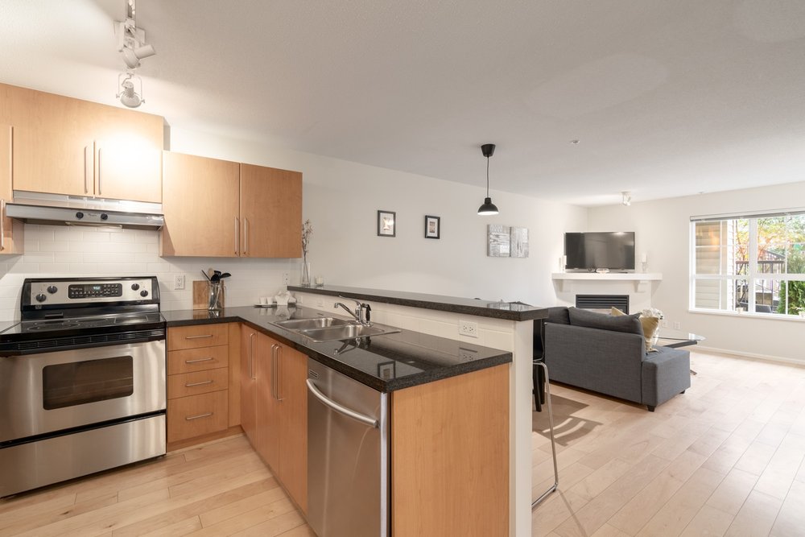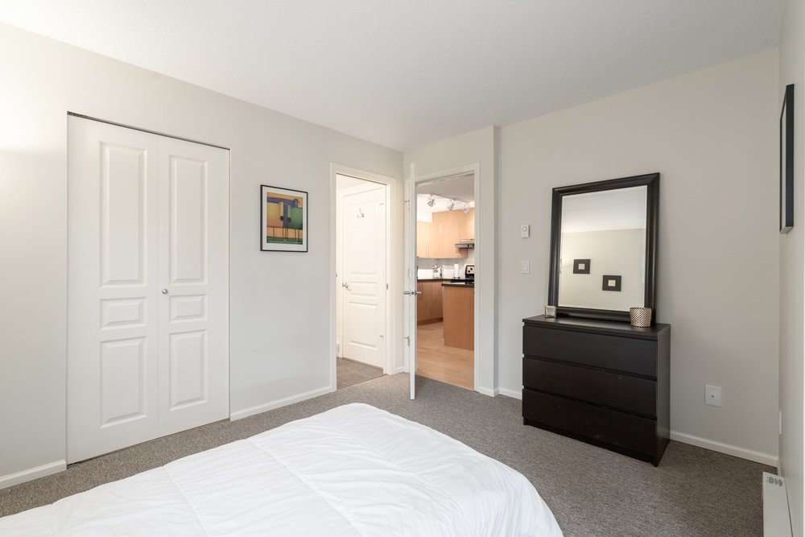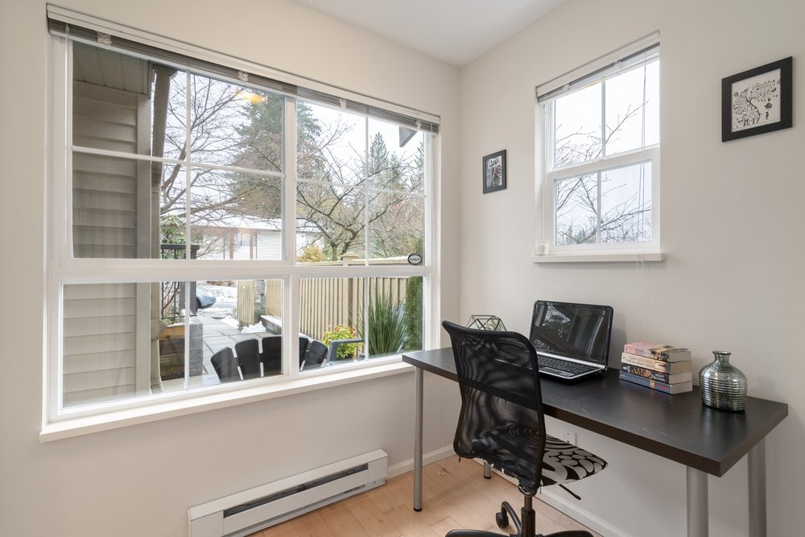Mortgage Calculator
1131 Ross Road, North Vancouver
RARELY AVAILABLE & it is GORGEOUS! 691 Sq. Ft. townhome style 1 Bedroom & den ground level END UNIT with its own entry, 262 Sq. Ft. patio & on the most desirable QUIET side of HIGHGATE. Open floorplan with hardwood floors, newer stainless steel appliances, cozy gas fireplace & granite countertops with eating bar. Good size bedroom with new carpet, extra large walk in closet, cheater ensuite & soaker tub. Bright & airy den that would make a lovely tranquil nursery or home office. All newly painted & it shows to perfection. One secured underground parking stall, storage locker, gym, bike room, visitor parking, insuite laundry & complete peace of mind from a pro-active strata corporation. Pets & rentals allowed with restrictions. Just steps to shopping, transit, restaurants & the very best hiking & biking trails. Absolutely nothing to do here but move in & enjoy worry-free living!
Schools:
K – 7 : Lynn Valley Elementary, 3207 Institute Rd., North Vancouver, BC V7K3E5
8 - 12 : Argyle Secondary 1131 Frederick Rd., North Vancouver, BC V7K 1J3 - hosts the Digital Media & French Immersion
French Immersion Feeder Schools in North Vancouver School District 44:
Larson Elementary and Ross Road Elementary > Argyle Secondary
Braemar Elementary and Cleveland Elementary > Handsworth Secondary
Dorothy Lynas Elementary and Sherwood Park Elementary > Windsor Secondary
OPEN by appointment only & can also do virtual showings by LIVE VIDEO.
Taxes (2019): $2,932.36
Amenities
Features
| MLS® # | R2434372 |
|---|---|
| Property Type | Residential Attached |
| Dwelling Type | Apartment Unit |
| Home Style | End Unit,Ground Level Unit |
| Year Built | 2002 |
| Fin. Floor Area | 691 sqft |
| Finished Levels | 1 |
| Bedrooms | 1 |
| Bathrooms | 1 |
| Taxes | $ 2932 / 2019 |
| Outdoor Area | Patio(s) |
| Water Supply | City/Municipal |
| Maint. Fees | $247 |
| Heating | Baseboard, Electric |
|---|---|
| Construction | Frame - Wood |
| Foundation | |
| Basement | None |
| Roof | Asphalt |
| Floor Finish | Hardwood, Tile, Wall/Wall/Mixed |
| Fireplace | 1 , Gas - Natural |
| Parking | Garage Underbuilding |
| Parking Total/Covered | 1 / 1 |
| Exterior Finish | Wood |
| Title to Land | Freehold Strata |
Rooms
| Floor | Type | Dimensions |
|---|---|---|
| Main | Living Room | 13'0 x 9' |
| Main | Dining Room | 9'0 x 8'6 |
| Main | Bedroom | 11'11 x 9'5 |
| Main | Walk-In Closet | 8'0 x 5'10 |
| Main | Den | 6'7 x 5'4 |
| Main | Kitchen | 10'0 x 8'6 |
Bathrooms
| Floor | Ensuite | Pieces |
|---|---|---|
| Main | Y | 4 |



