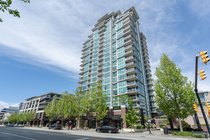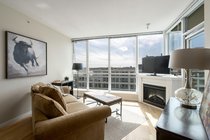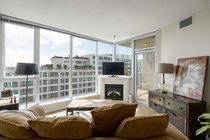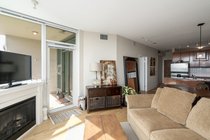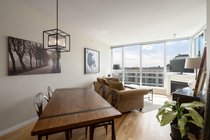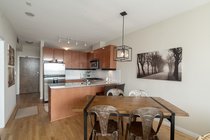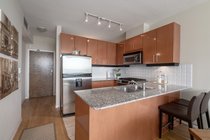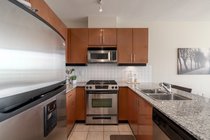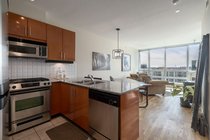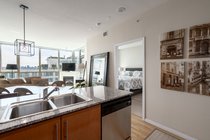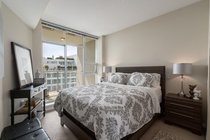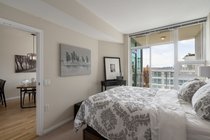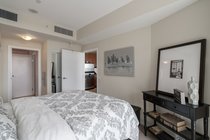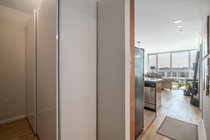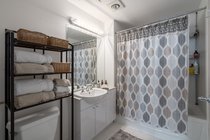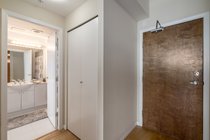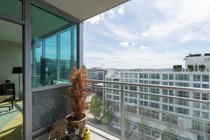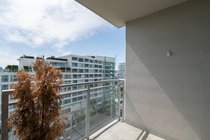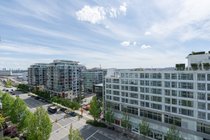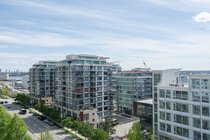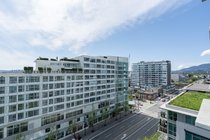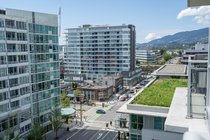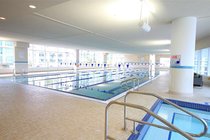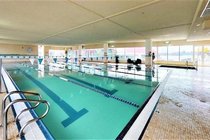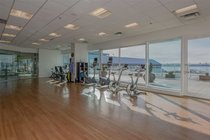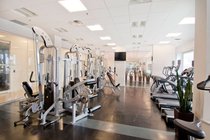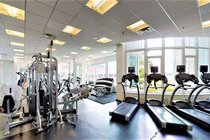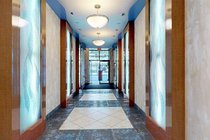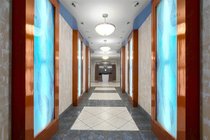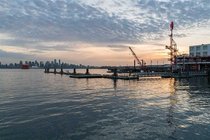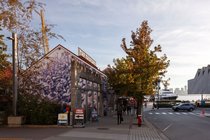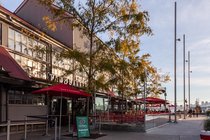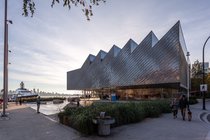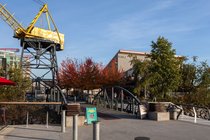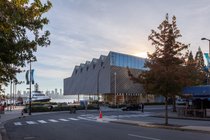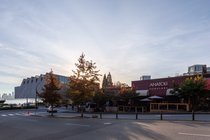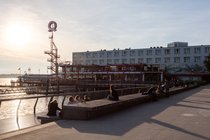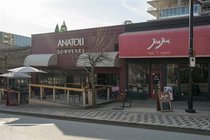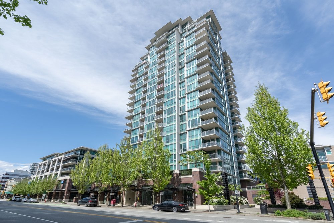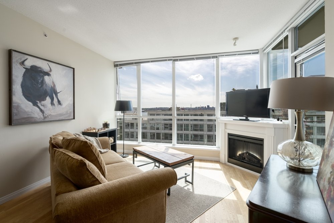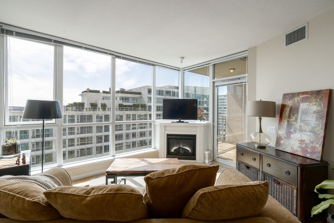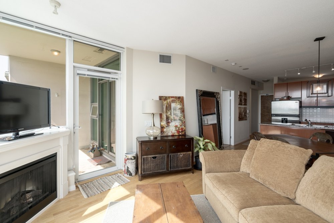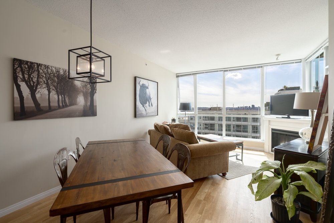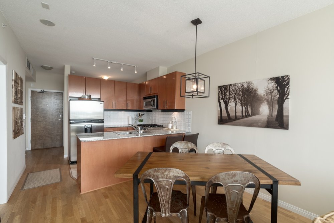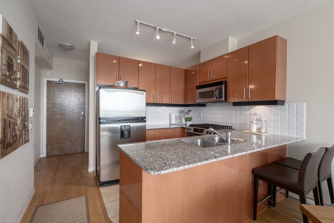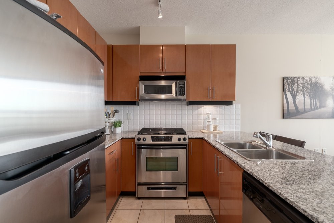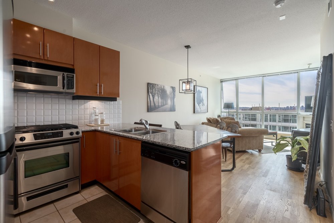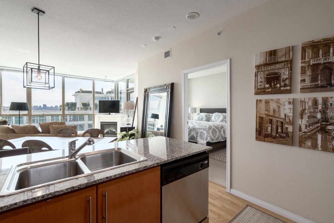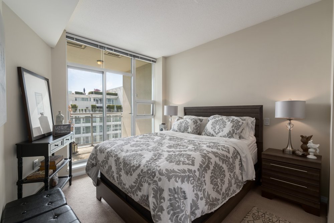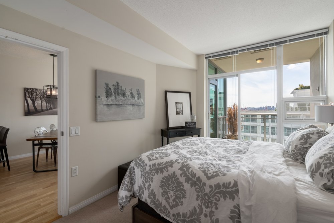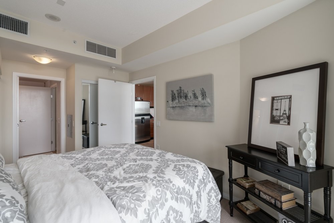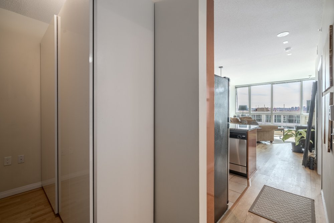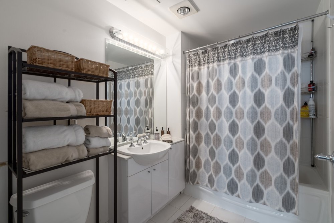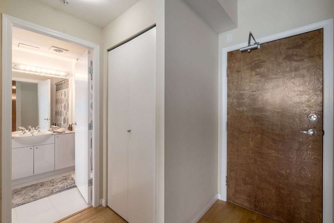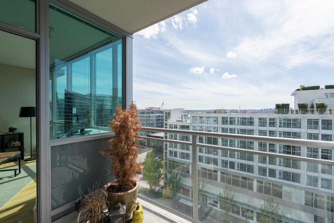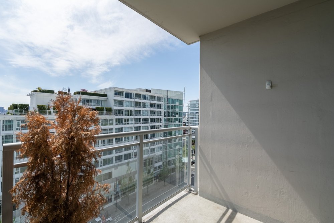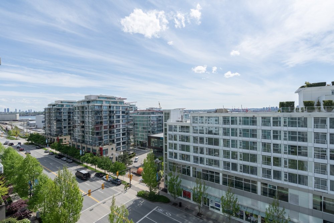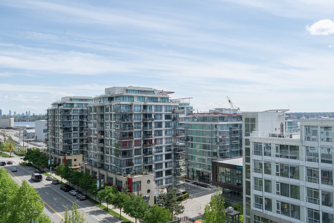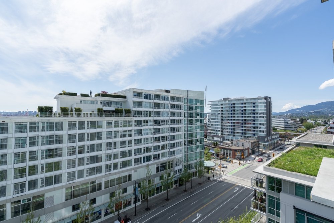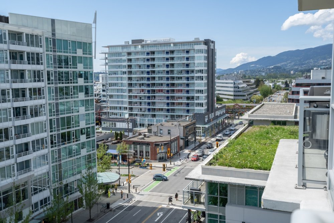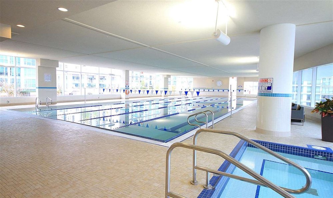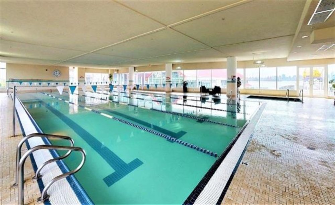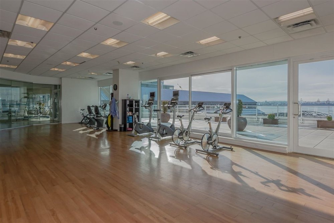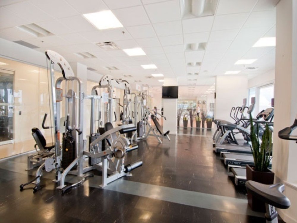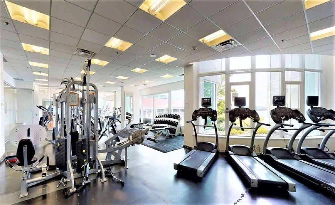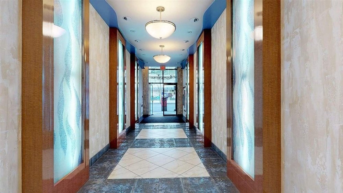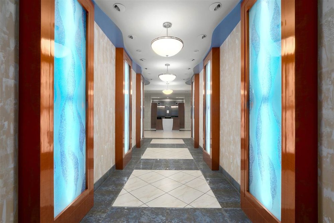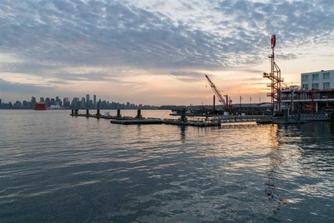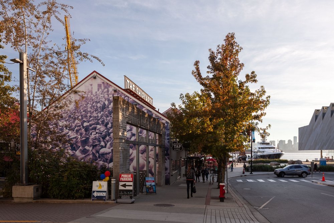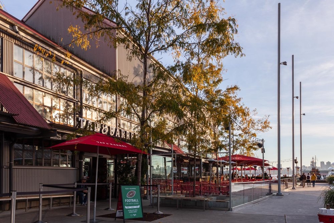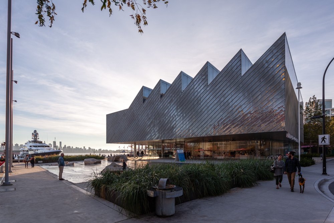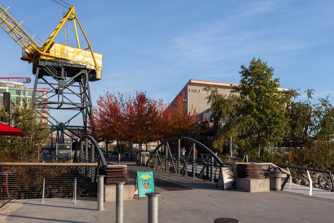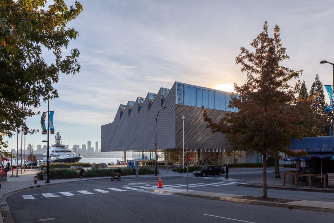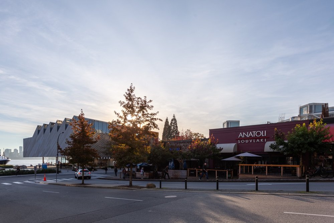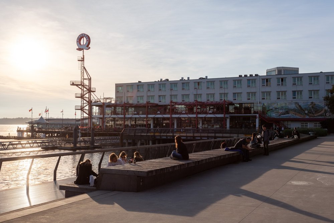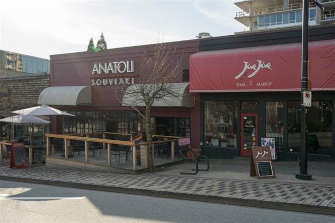Mortgage Calculator
904 138 E Esplanade Street, North Vancouver
A MUST SEE as THE PIER is the place to be. 701 square foot, south facing 1 BEDROOM & DEN at the “PREMIERE” tower at The Pier. Fabulous layout with plenty of closet space, large sized rooms, no wasted space & very bright. Fully air conditioned, floor to ceiling windows & deck accessible through the bedroom or living room. Meticulously maintained & beautifully decorated. Gourmet kitchen, granite countertops, stainless steel appliances, hardwood floors & insuite laundry. Facilities include; concierge, 6 lane pool, hot tub, sauna, weight room, recreation room & common area roof top terrace. 1 Parking stall, plenty of visitor parking & one storage locker. A dog or cat is also permitted & rentals are allowed, this building truly has it all! A walker or commuters dream as you are just steps away from Lonsdale Quay, Seabus & plenty of restaurants & amenities.
Schools:
K – 7 : Ridgeway Elementary, 420 8th St. E., North Vancouver, BC V7L 1Z5
8 - 12 : Sutherland Secondary, 1860 Sutherland Ave., North Vancouver, BC V7L 4C2. This school hosts the Volleyball and Field Hockey Academies.
French Immersion Feeder Schools in North Vancouver School District 44:
Larson Elementary and Ross Road Elementary > Argyle Secondary
Braemar Elementary and Cleveland Elementary > Handsworth Secondary
Dorothy Lynas Elementary and Sherwood Park Elementary > Windsor Secondary
OPEN by appointment only & can also do virtual showings by LIVE VIDEO.
Taxes (2019): $1,899.84
Amenities
Features
Site Influences
| MLS® # | R2455269 |
|---|---|
| Property Type | Residential Attached |
| Dwelling Type | Apartment Unit |
| Home Style | Inside Unit |
| Year Built | 2007 |
| Fin. Floor Area | 701 sqft |
| Finished Levels | 1 |
| Bedrooms | 1 |
| Bathrooms | 1 |
| Taxes | $ 1900 / 2019 |
| Outdoor Area | Balcony(s) |
| Water Supply | City/Municipal |
| Maint. Fees | $394 |
| Heating | Forced Air, Heat Pump |
|---|---|
| Construction | Concrete |
| Foundation | |
| Basement | None |
| Roof | Other |
| Floor Finish | Hardwood, Tile, Wall/Wall/Mixed |
| Fireplace | 1 , Gas - Natural |
| Parking | Garage; Underground,Visitor Parking |
| Parking Total/Covered | 1 / 1 |
| Parking Access | Side |
| Exterior Finish | Concrete,Glass,Mixed |
| Title to Land | Freehold Strata |
Rooms
| Floor | Type | Dimensions |
|---|---|---|
| Main | Living Room | 12'9 x 9'1 |
| Main | Dining Room | 8'9 x 7'11 |
| Main | Kitchen | 8'9 x 8'4 |
| Main | Den | 8'0 x 4'4 |
| Main | Bedroom | 10'10 x 10'1 |
Bathrooms
| Floor | Ensuite | Pieces |
|---|---|---|
| Main | Y | 4 |

