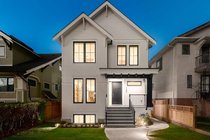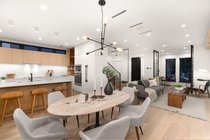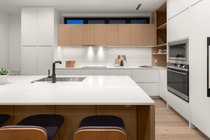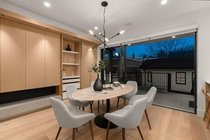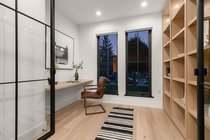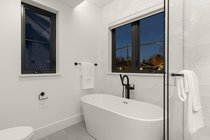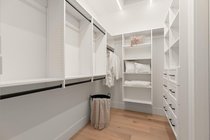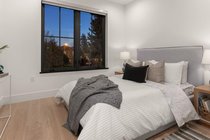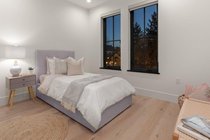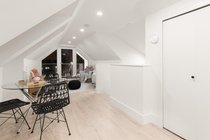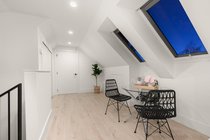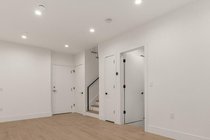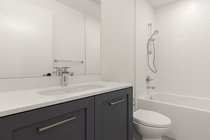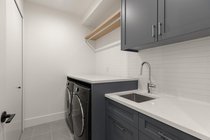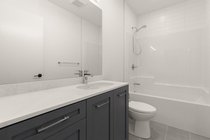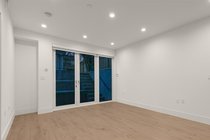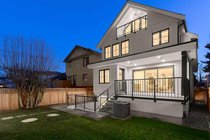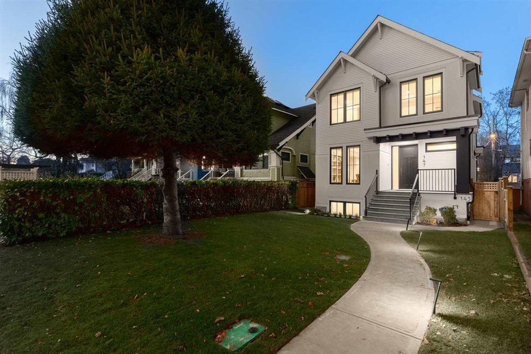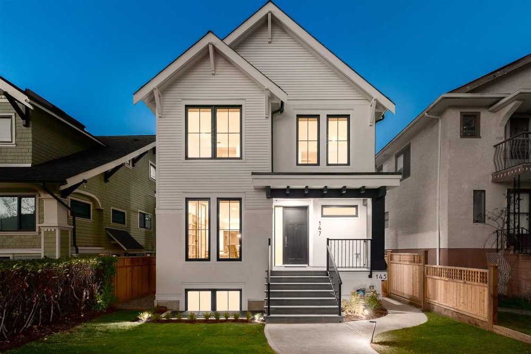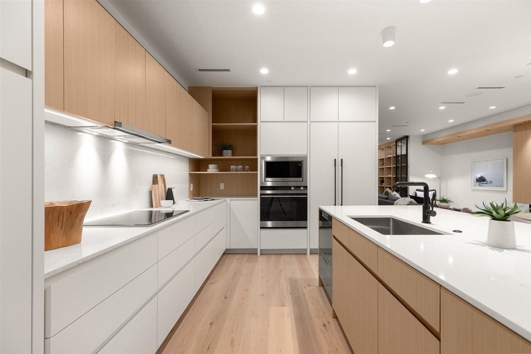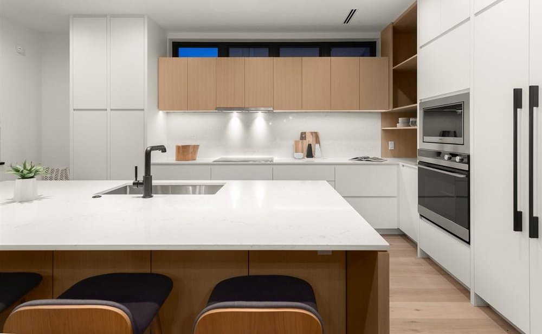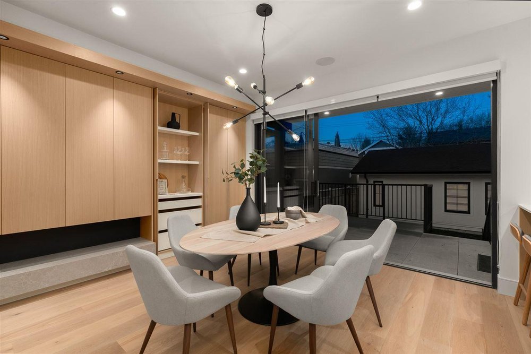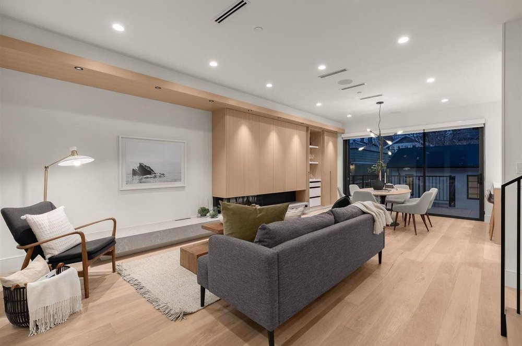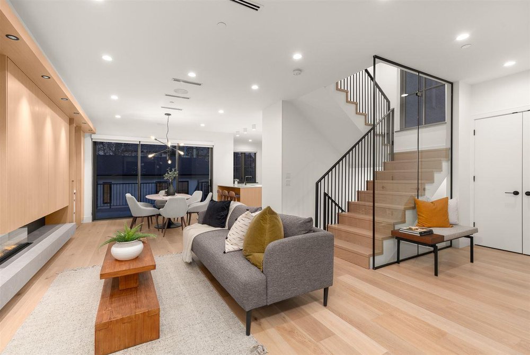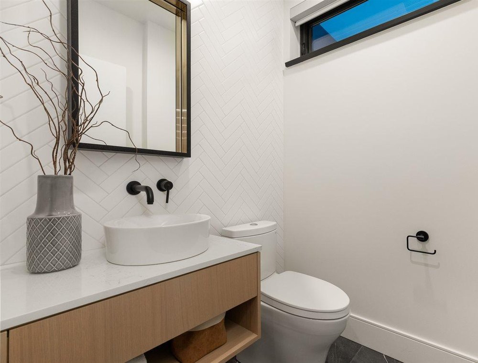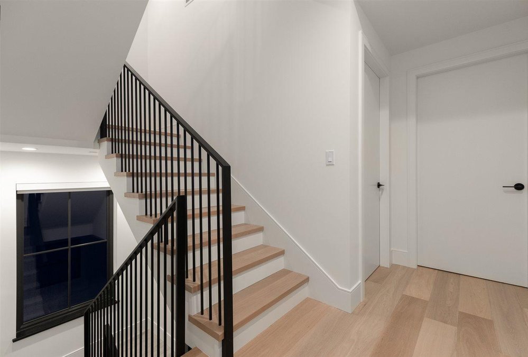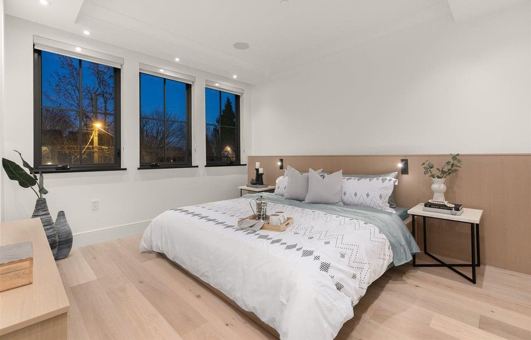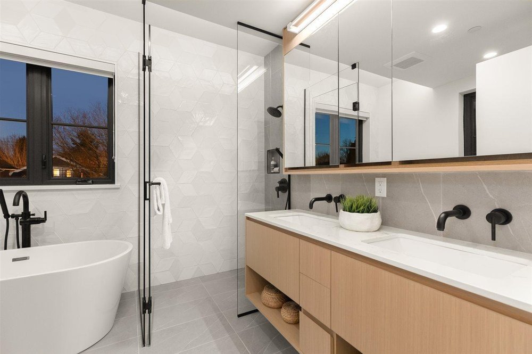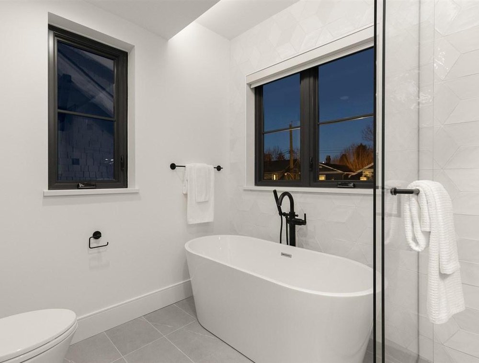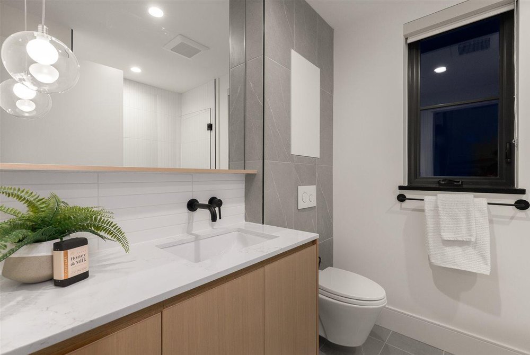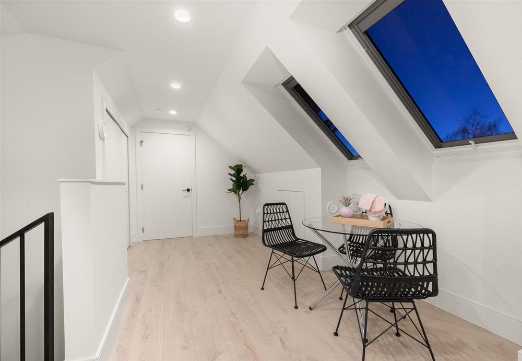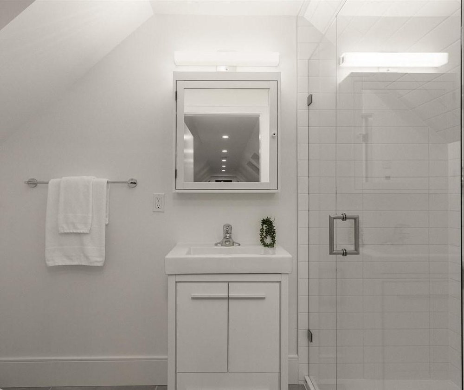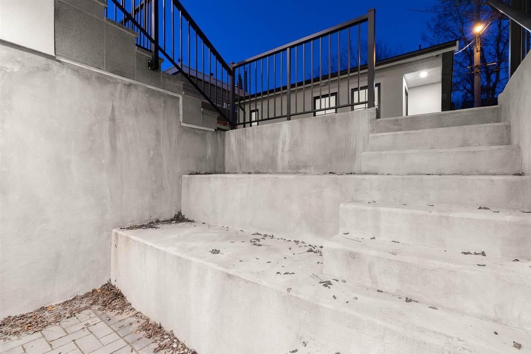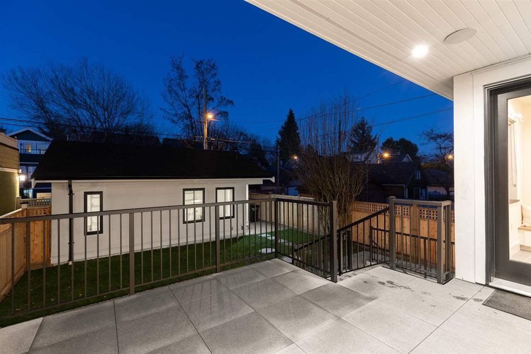Mortgage Calculator
147 W 19th Avenue, Vancouver
This 3,124 SqFt home (Inc 1/B L-suite) is the perfect option in this most popular community. Open concept ground level with A/C & Radiant heat throughout, this floor has perfect flow between all living spaces & the kitchen under over-height ceilings. Sun-drenched southern exposed office with swinging steel doors + white oak floors throughout makes for a very warm and cozy feeling + an indoor/outdoor wall of sliding glass to the rear covered patio & built in sound! Bedroom level offering 3 generous Bed's + 2 Bath's. BONUS floor up top for lounge/Office or Bedroom is a front to back space with full bathroom + Northern exposed balcony. Heated & insulated 2 car garage with vaulted ceilings & ample space for cozy workshop with plumbing & pre wired for electric car.
Features
| MLS® # | R2522982 |
|---|---|
| Property Type | Residential Detached |
| Dwelling Type | House/Single Family |
| Home Style | 3 Storey w/Bsmt |
| Year Built | 2020 |
| Fin. Floor Area | 3124 sqft |
| Finished Levels | 4 |
| Bedrooms | 4 |
| Bathrooms | 6 |
| Taxes | $ N/A / 2020 |
| Lot Area | 4026 sqft |
| Lot Dimensions | 33.00 × 122 |
| Outdoor Area | Patio(s) & Deck(s) |
| Water Supply | City/Municipal |
| Maint. Fees | $N/A |
| Heating | Baseboard, Electric, Radiant |
|---|---|
| Construction | Frame - Wood |
| Foundation | Concrete Perimeter |
| Basement | Fully Finished |
| Roof | Asphalt |
| Floor Finish | Hardwood |
| Fireplace | 1 , Electric |
| Parking | Garage; Double |
| Parking Total/Covered | 2 / 2 |
| Parking Access | Lane |
| Exterior Finish | Stucco,Wood |
| Title to Land | Freehold NonStrata |
Rooms
| Floor | Type | Dimensions |
|---|---|---|
| Bsmt | Recreation Room | 13'9 x 19'10 |
| Bsmt | Laundry | 8'5 x 5'7 |
| Bsmt | Kitchen | 12'8 x 6'9 |
| Bsmt | Living Room | 12'8 x 9'6 |
| Bsmt | Bedroom | 9'7 x 10'6 |
| Below | Office | 10'4 x 8'8 |
| Below | Foyer | 10'8 x 8'3 |
| Below | Living Room | 13'8 x 12'10 |
| Below | Dining Room | 11'9 x 12' |
| Below | Kitchen | 10'4 x 18' |
| Main | Bedroom | 10'5 x 10' |
| Main | Bedroom | 11'2 x 9'9 |
| Main | Master Bedroom | 12'1 x 13'10 |
| Main | Walk-In Closet | 8'8 x 6'4 |
| Above | Nook | 8'10 x 14'4 |
| Above | Family Room | 10'7 x 9'10 |
Bathrooms
| Floor | Ensuite | Pieces |
|---|---|---|
| Above | N | 3 |
| Main | N | 3 |
| Main | Y | 4 |
| Below | N | 2 |
| Bsmt | N | 4 |
| Bsmt | N | 4 |



