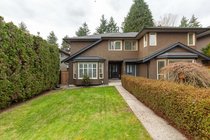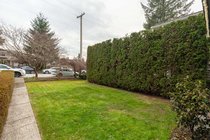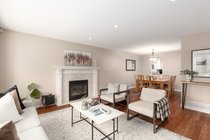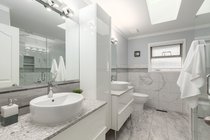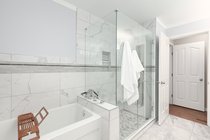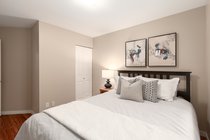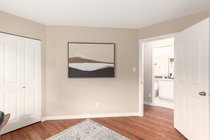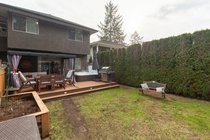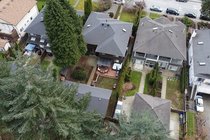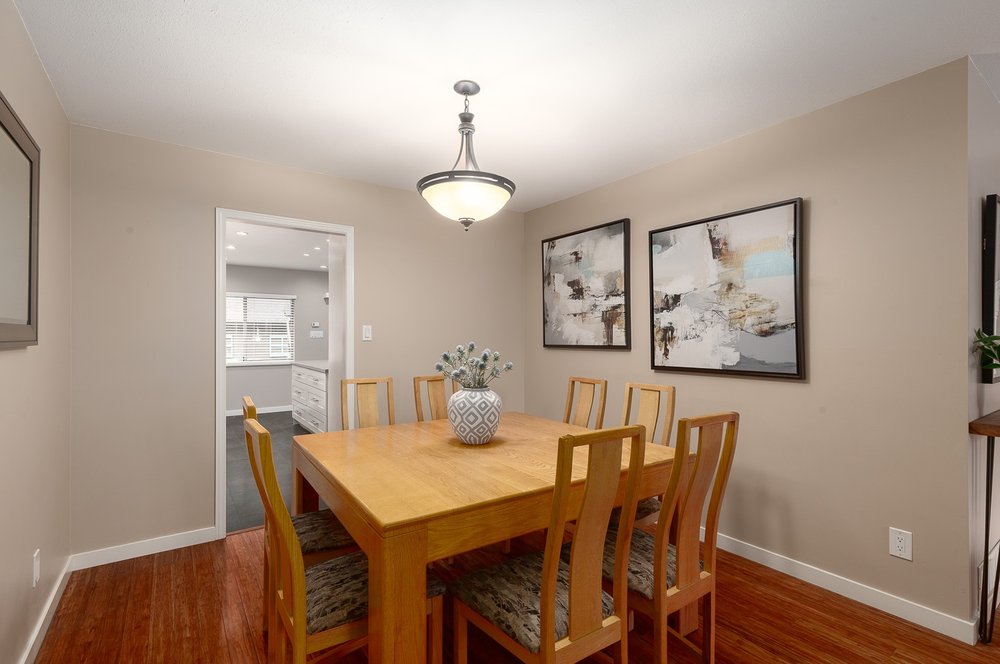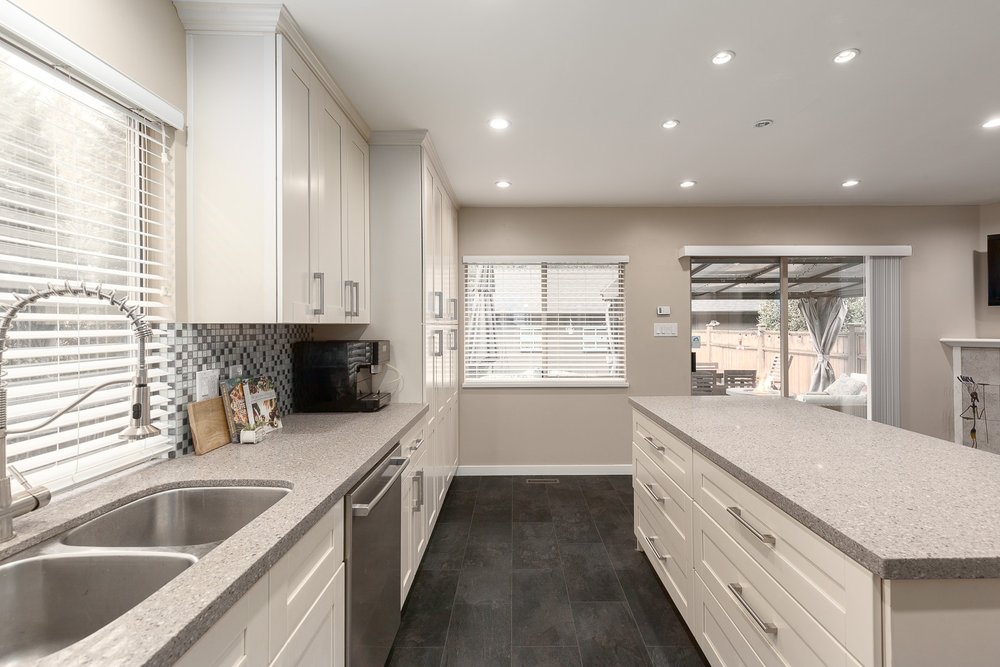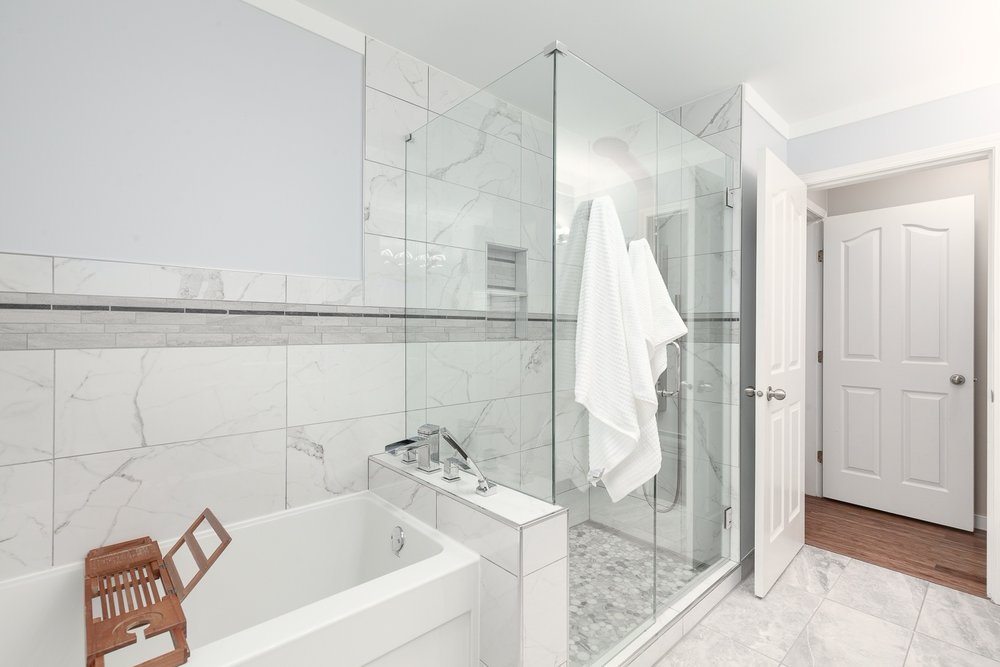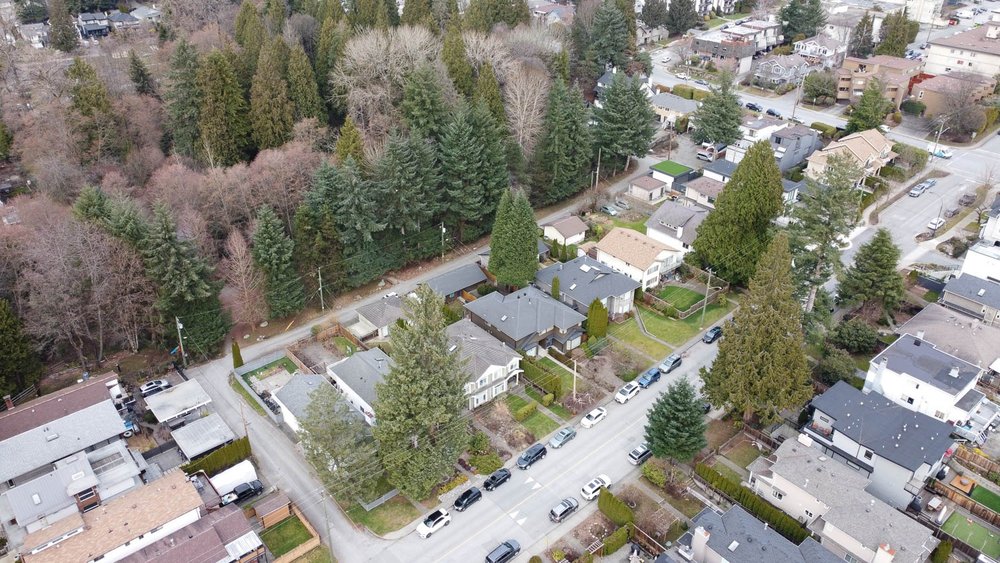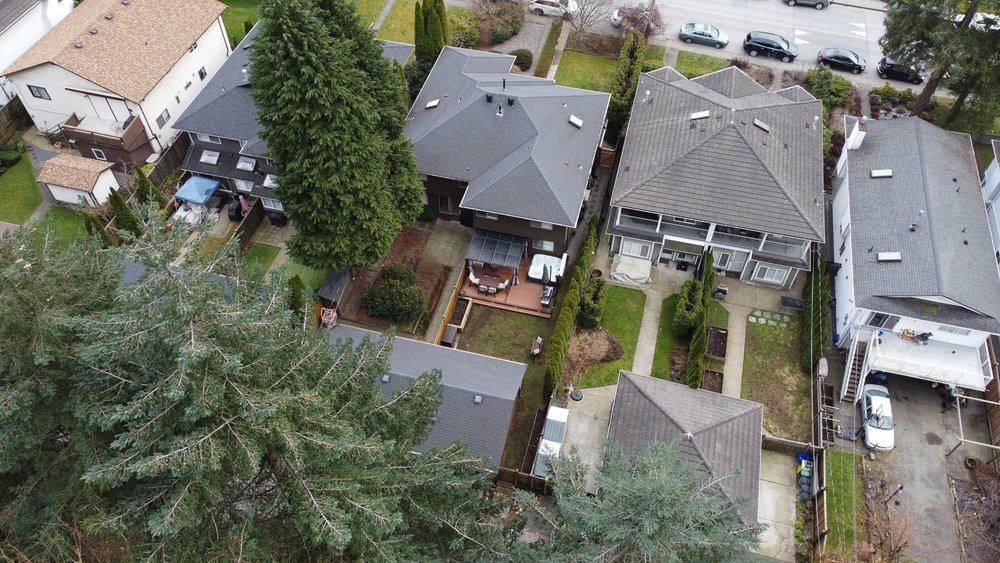Mortgage Calculator
238 19th Street, North Vancouver
RARELY AVAILABLE 1,807 Sq. Ft. 1/2 duplex with 4 BEDROOMS UP and 3 bathrooms that is beautifully appointed and tastefully renovated in a highly coveted location. Bright and spacious main floor with open plan living room, gas fireplace and dining room leading into a beautifully renovated kitchen with adjoining family room. Absolutely gorgeous fully fenced and sunny flat backyard with a 266 Sq. Ft. deck and hot tub that is the perfect place for entertaining, watching the kids play or a gardener’s paradise. The primary bedroom up has a walk-in closet and sumptuous spa-like ensuite. And … there’s even a 371 Sq. Ft. 2 car garage. Just steps to Wagg Creek Park, trails, great schools, restaurants, shopping, amenities, transit and all that vibrant Central Lonsdale has to offer. Absolutely nothing to do here but to move in and start living as it shows to perfection!
Schools:
K - 7 Westview Elementary, 641 17th St. W., North Vancouver, BC V7M 0A1
This school hosts a Strong Start Centre
8 - 12 Carson Graham Secondary, 2145 Jones Ave., North Vancouver, BC V7M 2W7
This school hosts IB Diploma Program & Middle Years Program, Culinary Arts program & Artist For Kids academy
French Immersion (District program with no specific catchment areas):
Larson Elementary and Ross Road Elementary > Argyle Secondary
Braemar Elementary and Cleveland Elementary > Handsworth Secondary
Dorothy Lynas Elementary and Sherwood Park Elementary > Windsor Secondary
Easy to show by appointment!
Taxes (2023): $5,296.70
Amenities
Features
| MLS® # | R2858289 |
|---|---|
| Property Type | Residential Attached |
| Dwelling Type | 1/2 Duplex |
| Home Style | 2 Storey |
| Year Built | 1992 |
| Fin. Floor Area | 1807 sqft |
| Finished Levels | 2 |
| Bedrooms | 4 |
| Bathrooms | 3 |
| Taxes | $ 5297 / 2023 |
| Lot Area | 7280 sqft |
| Lot Dimensions | 52.00 × 140 |
| Outdoor Area | Fenced Yard,Patio(s) |
| Water Supply | City/Municipal |
| Maint. Fees | $N/A |
| Heating | Electric, Forced Air, Natural Gas |
|---|---|
| Construction | Frame - Wood |
| Foundation | |
| Basement | Crawl |
| Roof | Asphalt |
| Floor Finish | Laminate, Mixed, Tile |
| Fireplace | 2 , Gas - Natural |
| Parking | Garage; Double |
| Parking Total/Covered | 3 / 2 |
| Parking Access | Lane |
| Exterior Finish | Stucco |
| Title to Land | Freehold Strata |
Rooms
| Floor | Type | Dimensions |
|---|---|---|
| Main | Living Room | 16'10 x 14'2 |
| Main | Dining Room | 9'11 x 10'2 |
| Main | Kitchen | 16' x 11'9 |
| Main | Family Room | 14'7 x 11'2 |
| Above | Primary Bedroom | 10'8 x 16'7 |
| Above | Walk-In Closet | 3'3 x 10'8 |
| Above | Bedroom | 13'2 x 9'10 |
| Above | Bedroom | 9'11 x 10' |
| Above | Bedroom | 10'3 x 11'6 |
Bathrooms
| Floor | Ensuite | Pieces |
|---|---|---|
| Main | N | 2 |
| Above | Y | 5 |
| Above | N | 3 |

