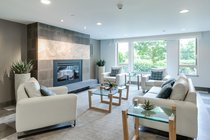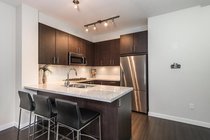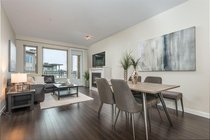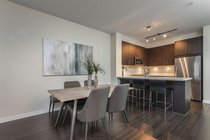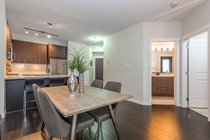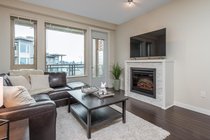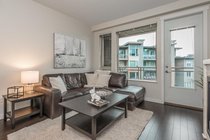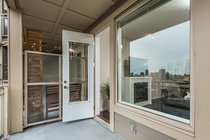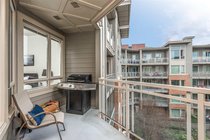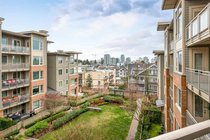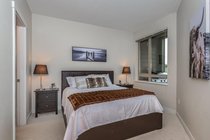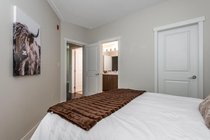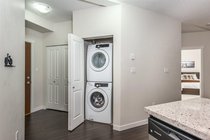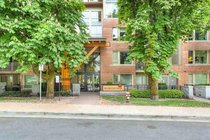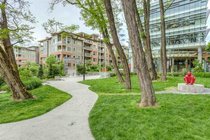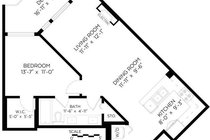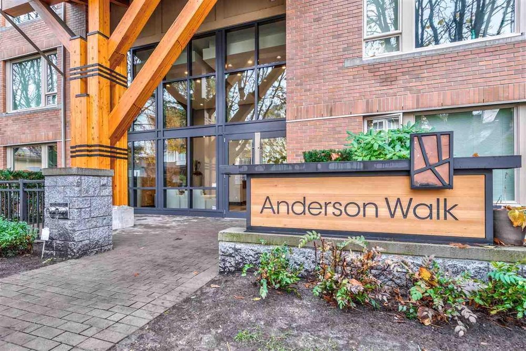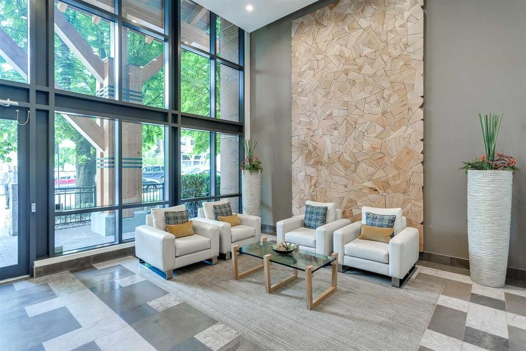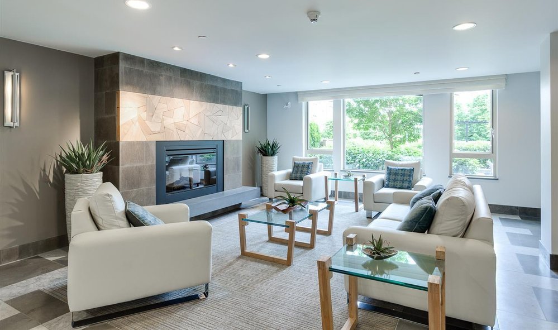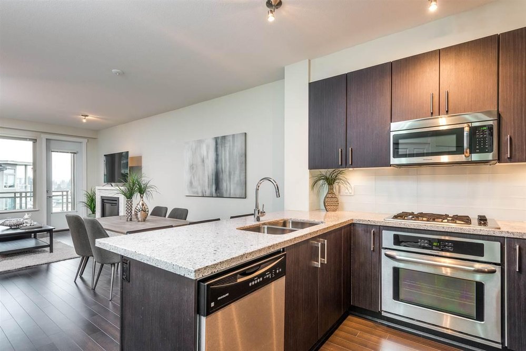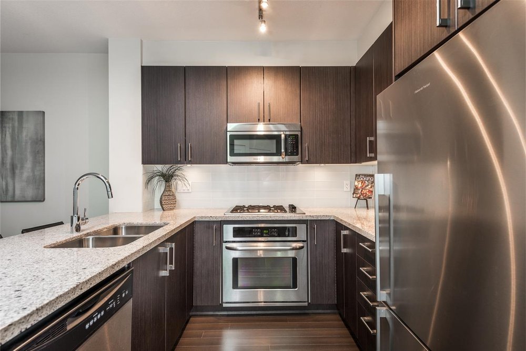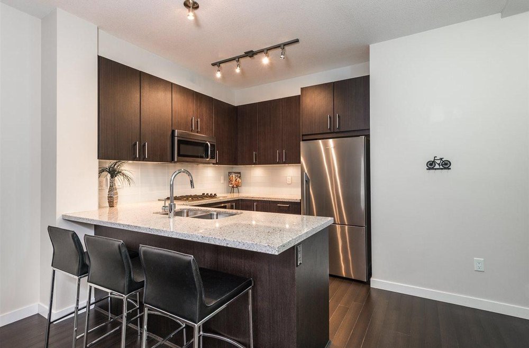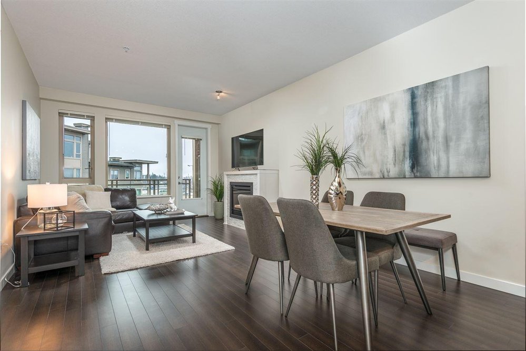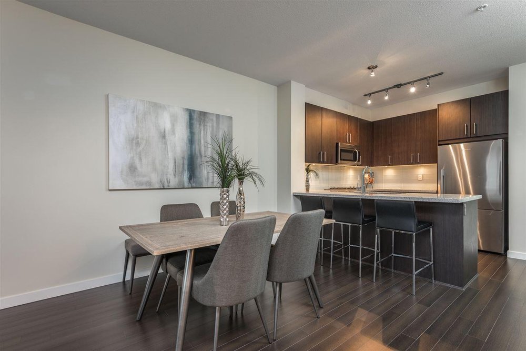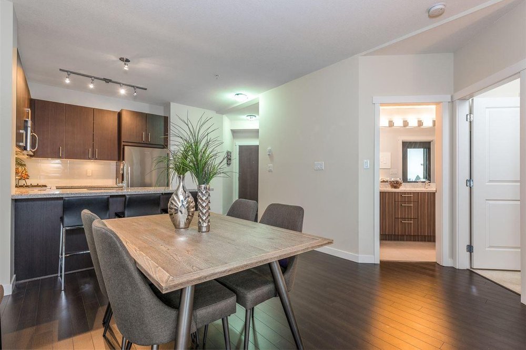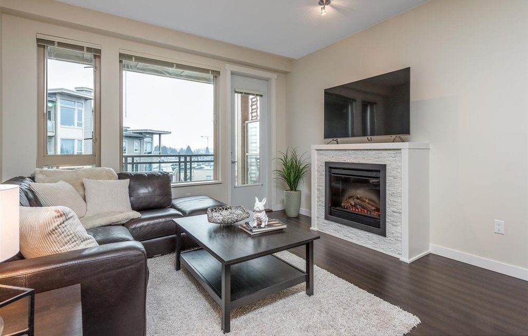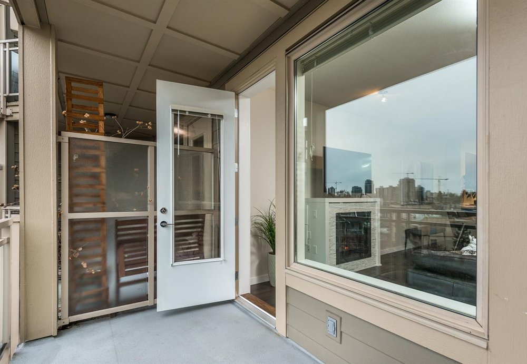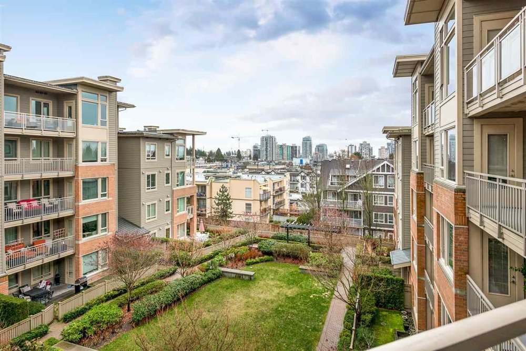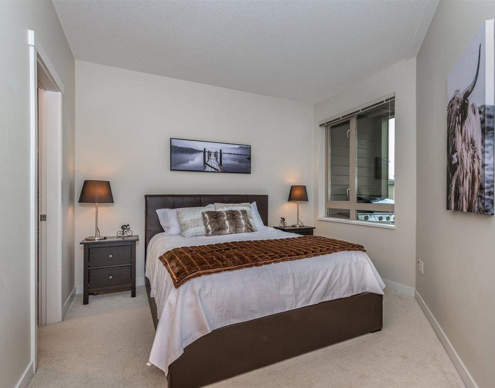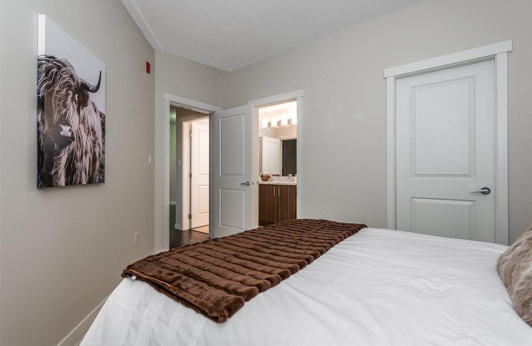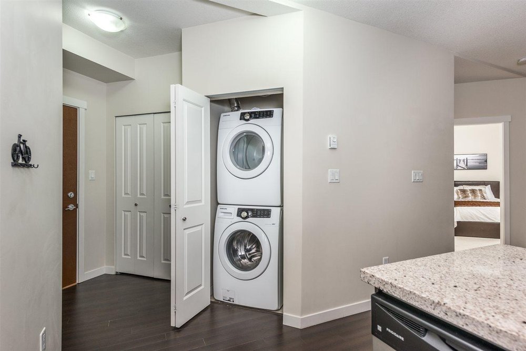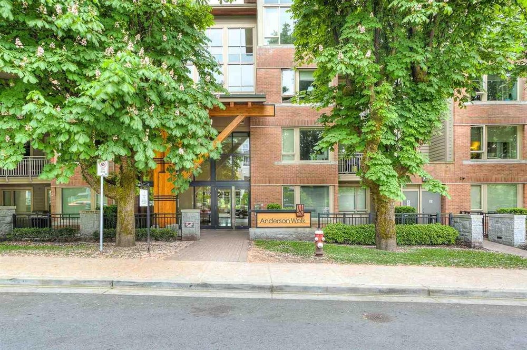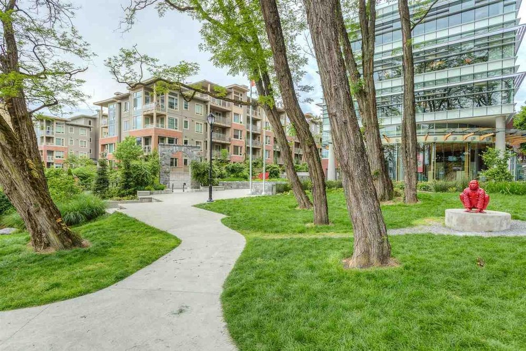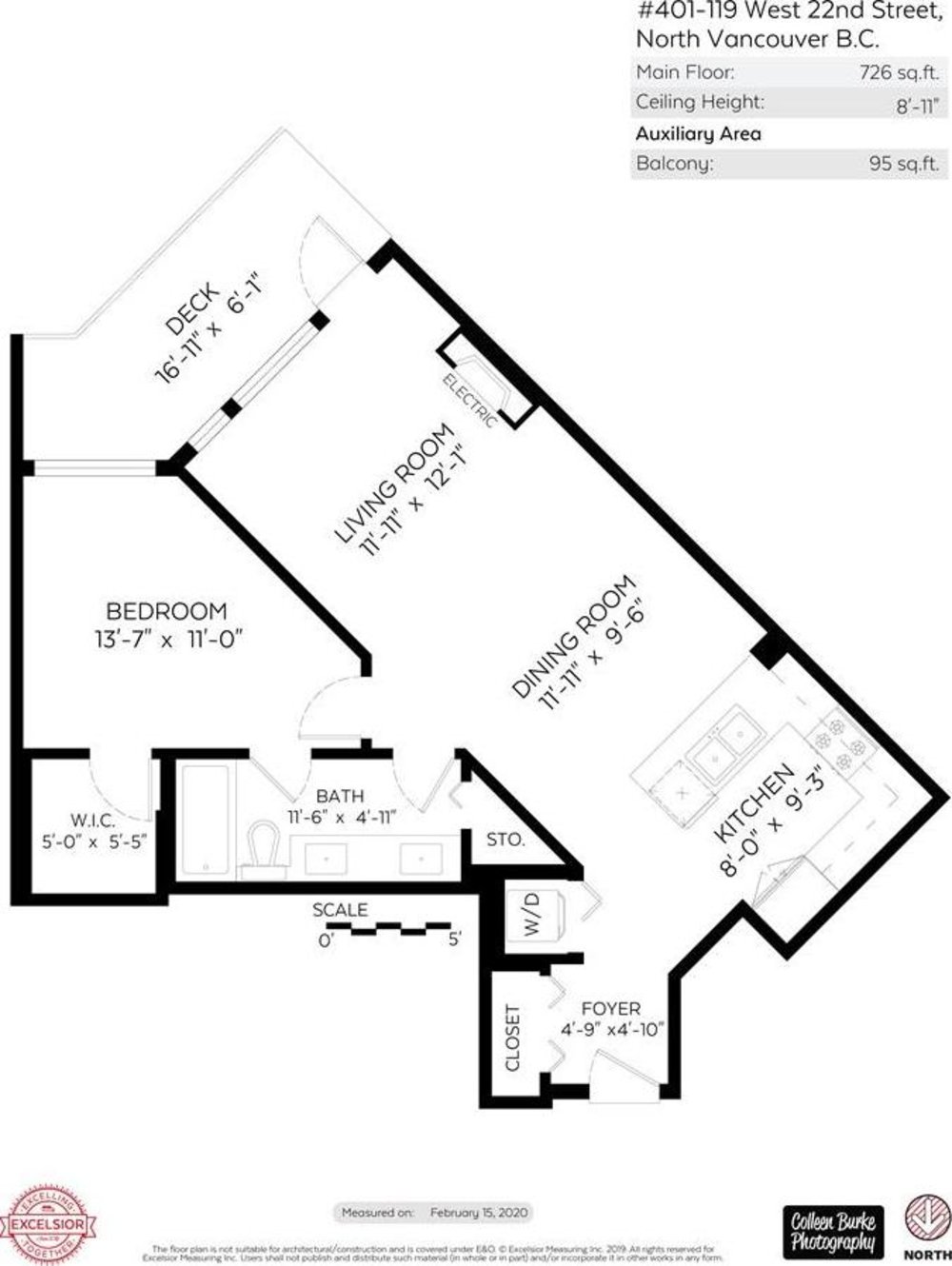Mortgage Calculator
For new mortgages, if the downpayment or equity is less then 20% of the purchase price, the amortization cannot exceed 25 years and the maximum purchase price must be less than $1,000,000.
Mortgage rates are estimates of current rates. No fees are included.
401 119 W 22nd Street, North Vancouver
MLS®: R2436594
726
Sq.Ft.
1
Baths
1
Beds
2012
Built
Anderson Walk by Polygon is set against a backdrop of mountains, nestled on a tree-lined boulevard just a block off Lonsdale with easy access to the best the North Shore has to offer. Come home to urban West Coast contemporary architecture & use of heavy timber elements. Inside, this home features 9' ceilings, open living space & sophisticated interior details incl. granite & marble counters, laminate flooring, rich rift-cut oak cabinetry & sleek s/s appls including a gas range. Master w/ cheater ensuite & walk-in closet, & a SE facing balcony that overlooks a lovey central courtyard. Bldg offers a fully equipped gym on the main floor, and is pet & rental friendly!
Taxes (2019): $1,820.00
Amenities
Elevator
In Suite Laundry
Recreation Center
Storage
Site Influences
Central Location
Recreation Nearby
Shopping Nearby
Show/Hide Technical Info
Show/Hide Technical Info
| MLS® # | R2436594 |
|---|---|
| Property Type | Residential Attached |
| Dwelling Type | Apartment Unit |
| Home Style | Inside Unit |
| Year Built | 2012 |
| Fin. Floor Area | 726 sqft |
| Finished Levels | 1 |
| Bedrooms | 1 |
| Bathrooms | 1 |
| Taxes | $ 1820 / 2019 |
| Outdoor Area | Balcony(s) |
| Water Supply | City/Municipal |
| Maint. Fees | $316 |
| Heating | Geothermal, Radiant |
|---|---|
| Construction | Frame - Wood |
| Foundation | Concrete Perimeter |
| Basement | None |
| Roof | Metal,Torch-On |
| Floor Finish | Mixed |
| Fireplace | 1 , Electric |
| Parking | Garage Underbuilding |
| Parking Total/Covered | 1 / 1 |
| Parking Access | Rear,Side |
| Exterior Finish | Brick,Fibre Cement Board |
| Title to Land | Freehold Strata |
Rooms
| Floor | Type | Dimensions |
|---|---|---|
| Main | Living Room | 11'11 x 12'1 |
| Main | Dining Room | 11'11 x 9'6 |
| Main | Kitchen | 8'0 x 9'3 |
| Main | Master Bedroom | 13'7 x 11'0 |
| Main | Walk-In Closet | 5'0 x 5'5 |
| Main | Foyer | 4'9 x 4'10 |
Bathrooms
| Floor | Ensuite | Pieces |
|---|---|---|
| Main | Y | 4 |



