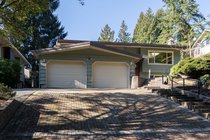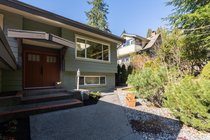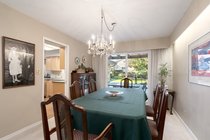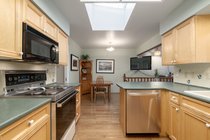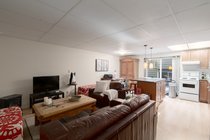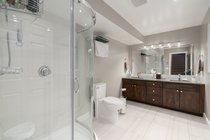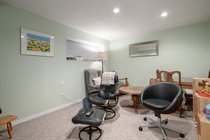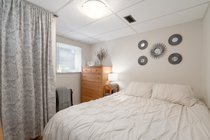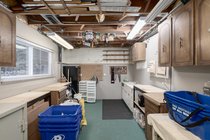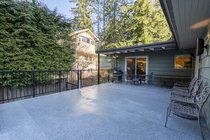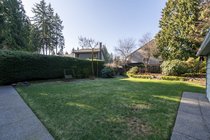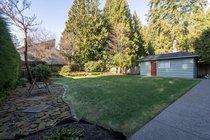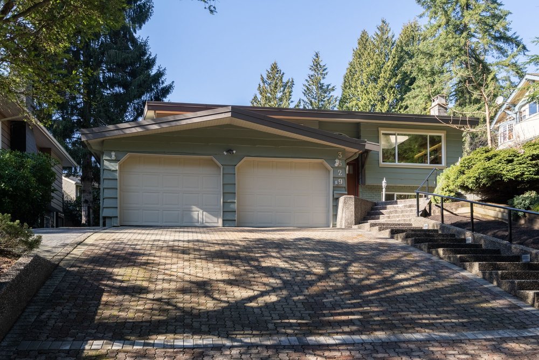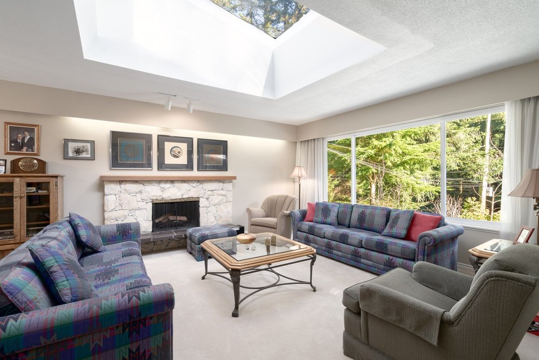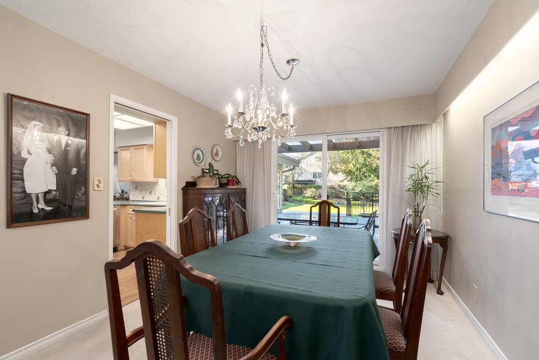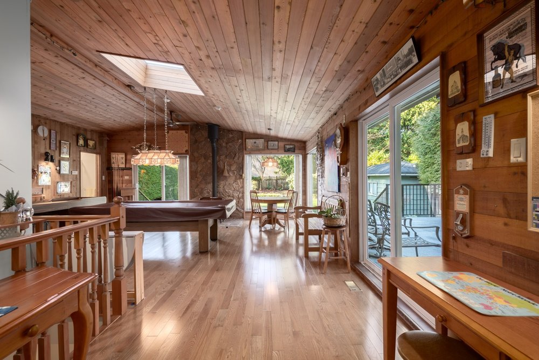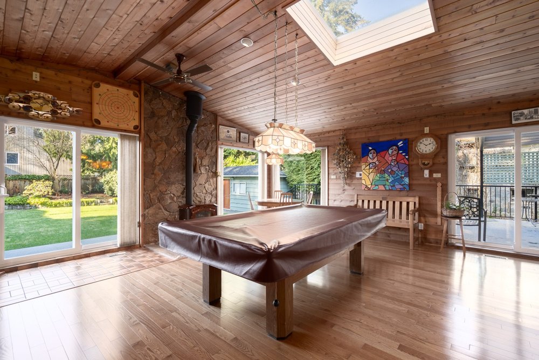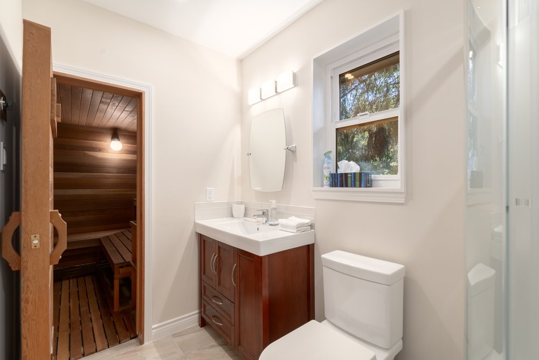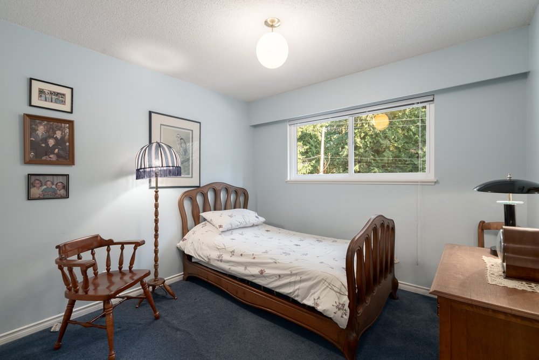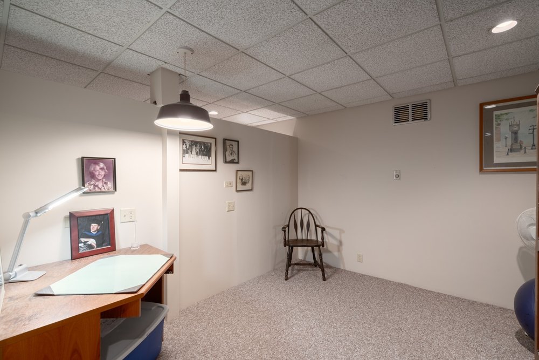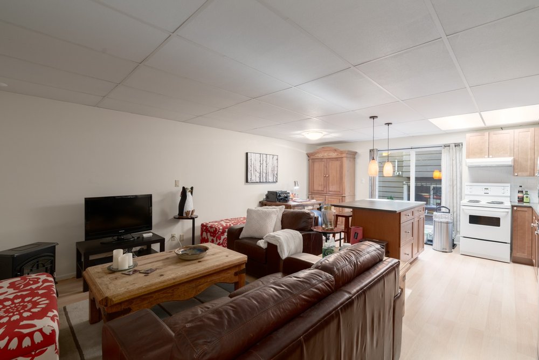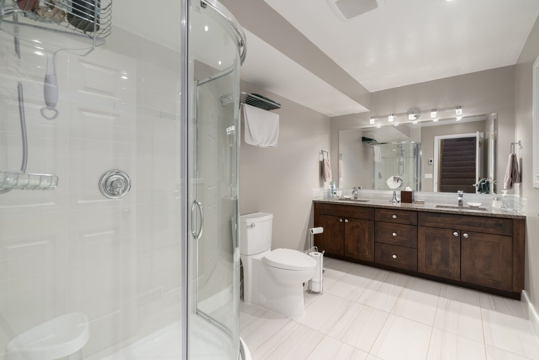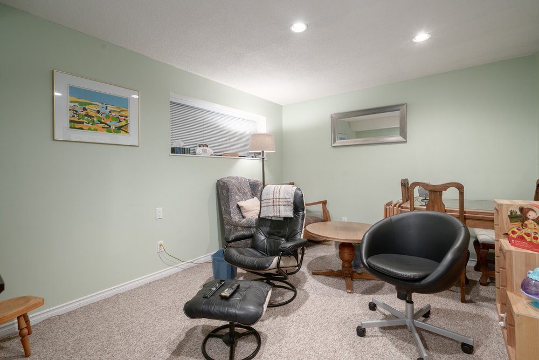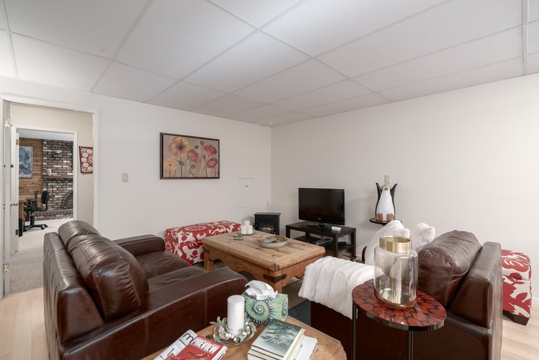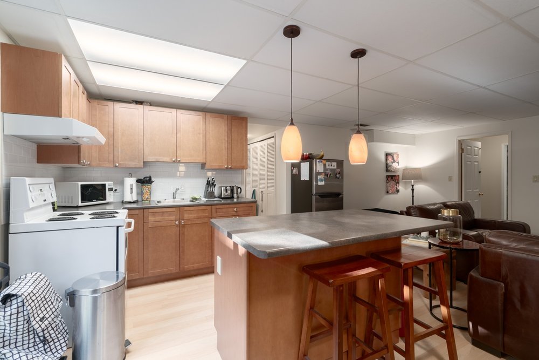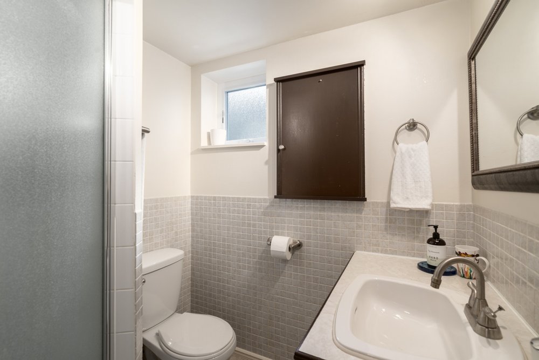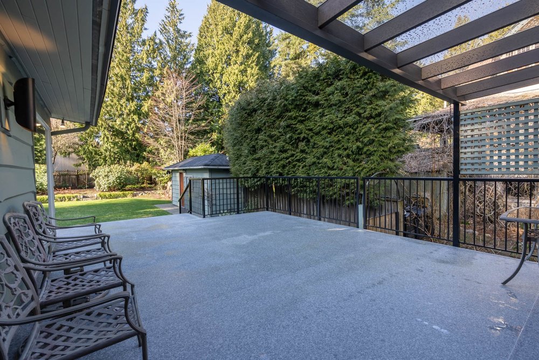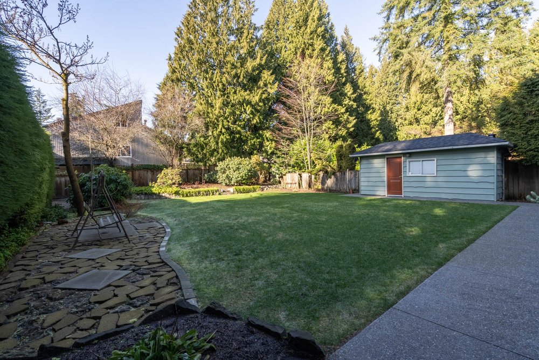Mortgage Calculator
3629 Princess Avenue, North Vancouver
Rarely does such a beautiful piece of property & lovely family home become available! Nestled in a park-like setting in Princess Park, this custom built 4,059 Sq. Ft. home has been meticulously maintained & updated over the years by the original owners. The 10,800 Sq. Ft. lot is nicely landscaped with a flat, easy care, very private back yard. The home has more than a generous amount of accommodation on two levels including open plan living on the main with sliding doors leading onto a sweeping 543 Sq. Ft. sunny deck that is perfect for family living & entertaining. The added bonus is the newer bright above ground, one bedroom mortgage helper with its own separate entrance & laundry. Everything has been done for you including; windows, roof, furnace, hot water tank, exterior paint, hardwood, bathrooms - the list is extensive. This family home is your very own recreational property as well as a gardener & entertainer’s paradise. Princess Park is your playground as it is just across the road & you are just steps away to the very best schools, biking & hiking trails that the North Shore has to offer. All you have to do is move in & enjoy!
Easy to show by appointment.
Schools:
Elementary (K - 7): Carisbrooke Elementary 510 Carisbrooke Rd. E., North Vancouver, BC V7N 1N5
Secondary (8 – 12): Carson Graham Secondary, 2145 Jones Ave., North Vancouver, BC V7M 2W7. This school offers; IB Diploma Program & Middle Years Program. Culinary Arts program. Artist For Kids academy.
French Immersion Feeder Schools in North Vancouver School District 44:
Larson Elementary and Ross Road Elementary > Argyle Secondary
Braemar Elementary and Cleveland Elementary > Handsworth Secondary
Dorothy Lynas Elementary and Sherwood Park Elementary > Windsor Secondary
Taxes (2019): $6,794.97
Features
Site Influences
| MLS® # | R2437943 |
|---|---|
| Property Type | Residential Detached |
| Dwelling Type | House/Single Family |
| Home Style | 2 Storey |
| Year Built | 1971 |
| Fin. Floor Area | 4059 sqft |
| Finished Levels | 2 |
| Bedrooms | 5 |
| Bathrooms | 5 |
| Taxes | $ 6795 / 2019 |
| Lot Area | 10800 sqft |
| Lot Dimensions | 60.00 × 191 I |
| Outdoor Area | Patio(s) & Deck(s) |
| Water Supply | City/Municipal |
| Maint. Fees | $N/A |
| Heating | Forced Air, Natural Gas |
|---|---|
| Construction | Frame - Wood |
| Foundation | Concrete Perimeter |
| Basement | None |
| Roof | Torch-On |
| Floor Finish | Hardwood, Tile, Wall/Wall/Mixed |
| Fireplace | 3 , Natural Gas,Wood |
| Parking | Garage; Double |
| Parking Total/Covered | 4 / 2 |
| Parking Access | Front |
| Exterior Finish | Wood |
| Title to Land | Freehold NonStrata |
Rooms
| Floor | Type | Dimensions |
|---|---|---|
| Main | Foyer | 14'5 x 6'4 |
| Main | Living Room | 17'2 x 15'1 |
| Main | Dining Room | 10'6 x 10'2 |
| Main | Kitchen | 9'7 x 9'6 |
| Main | Family Room | 20'7 x 17'5 |
| Main | Master Bedroom | 14'4 x 11'6 |
| Main | Bedroom | 11'0 x 10'0 |
| Main | Bedroom | 10'1 x 9'7 |
| Below | Master Bedroom | 15'6 x 10'4 |
| Below | Walk-In Closet | 11'1 x 10'2 |
| Below | Den | 14'0 x 10'8 |
| Below | Recreation Room | 14'5 x 13'11 |
| Below | Living Room | 10'7 x 9'8 |
| Below | Dining Room | 9'1 x 6'7 |
| Below | Kitchen | 10'1 x 6'0 |
| Below | Bedroom | 9'10 x 6'6 |
| Below | Laundry | 9'7 x 5'6 |
| Below | Workshop | 17'1 x 9'10 |
| Below | Utility | 9'1 x 4'10 |
Bathrooms
| Floor | Ensuite | Pieces |
|---|---|---|
| Main | Y | 2 |
| Main | N | 4 |
| Main | N | 3 |
| Below | Y | 4 |
| Below | N | 3 |

