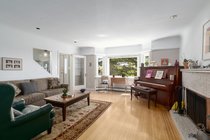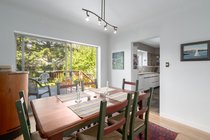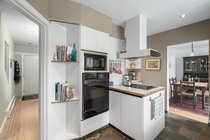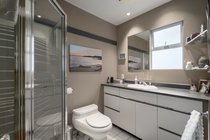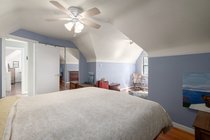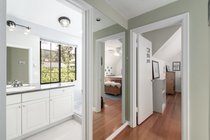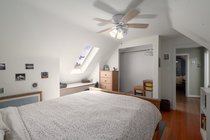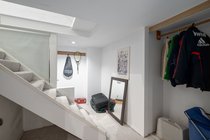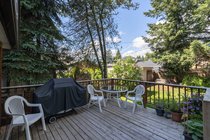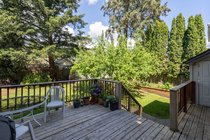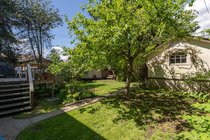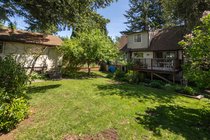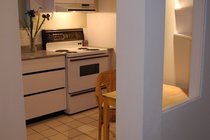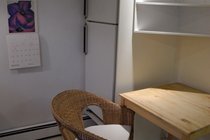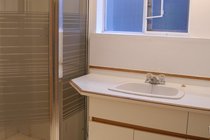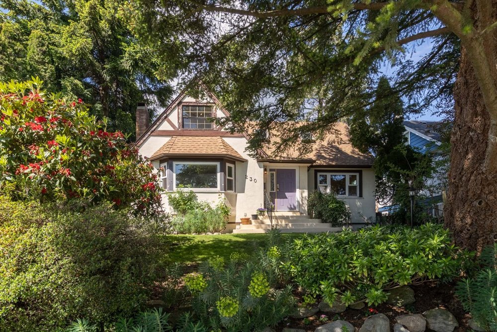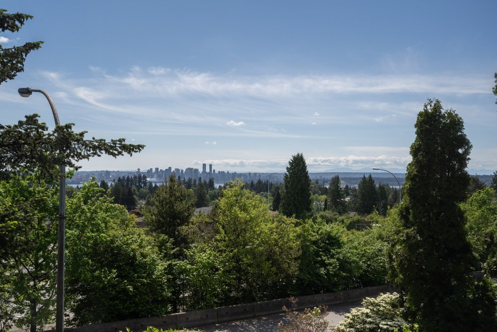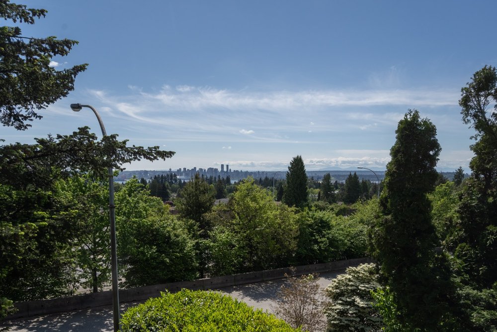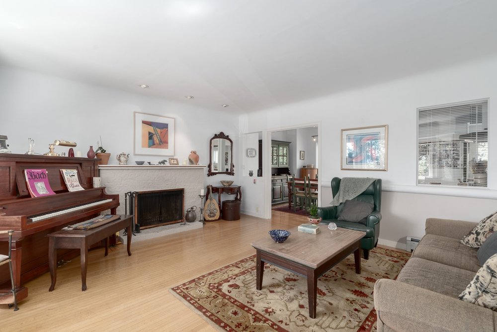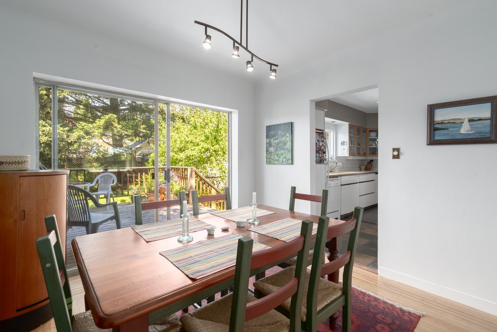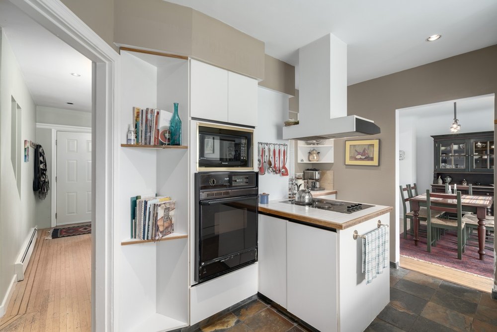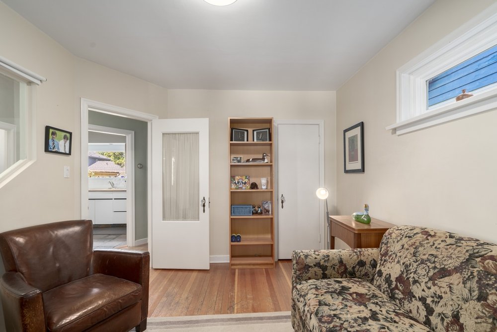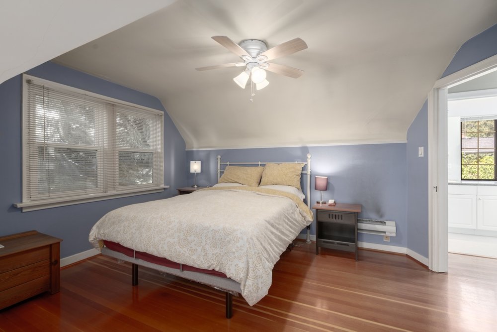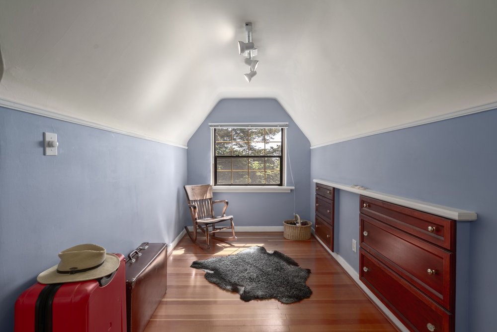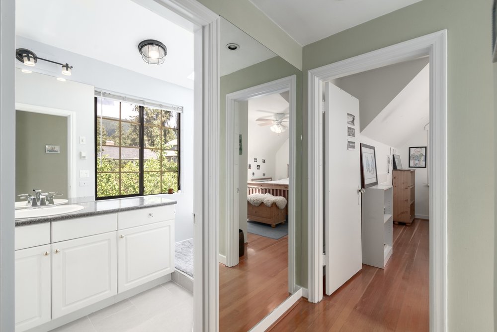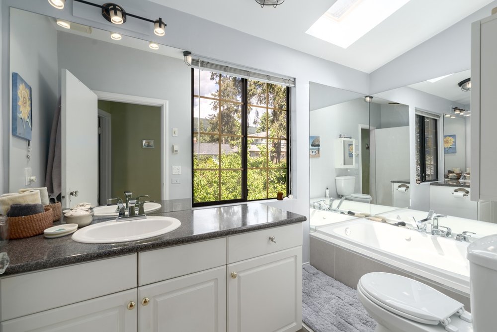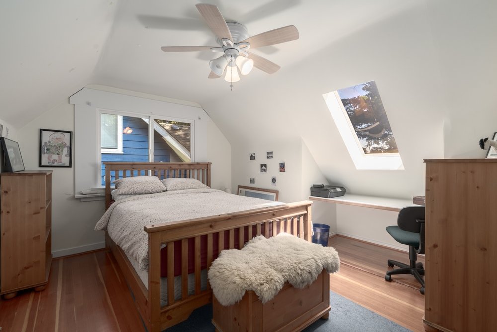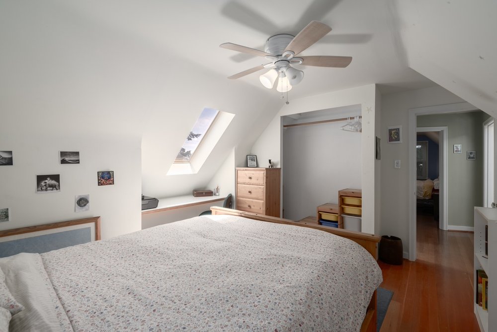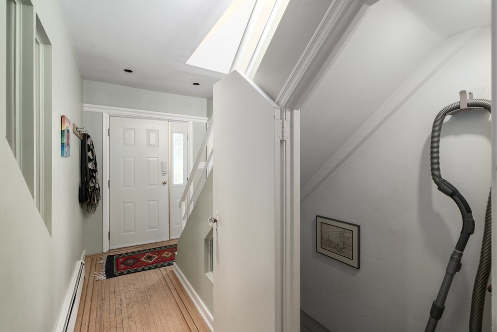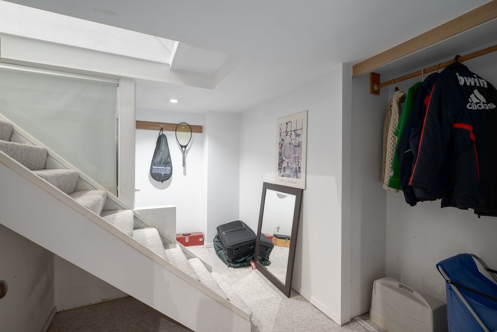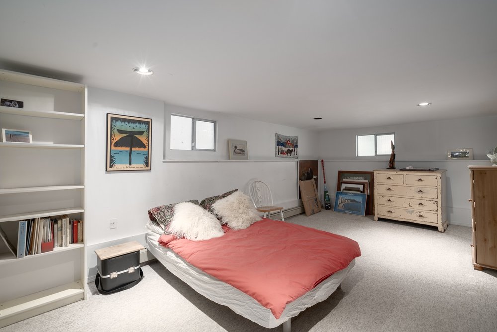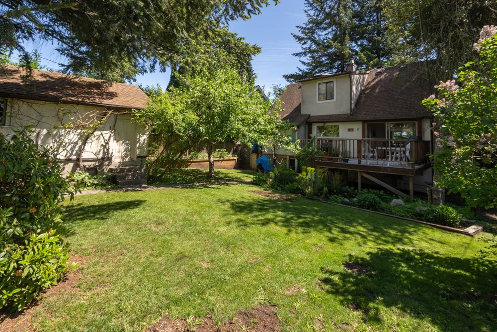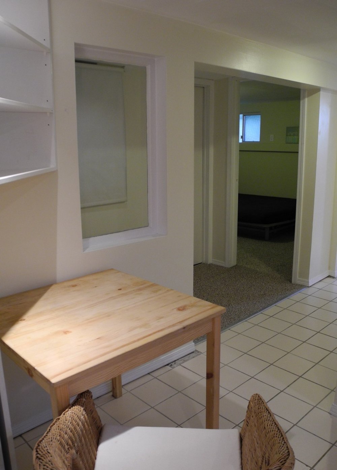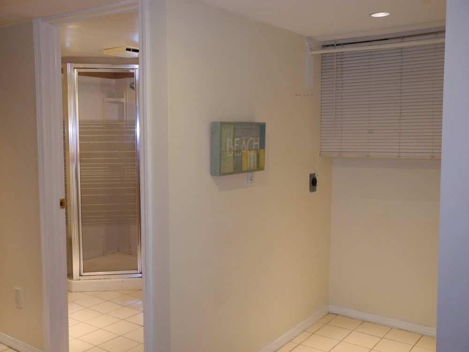Mortgage Calculator
230 W 25th Street, North Vancouver
An absolutely charming 2,298 sq. ft., 3 level home in desirable Upper Lonsdale that just oozes character! South facing, flat 50' x 114' - 5,710 sq. ft. - lot with lovely Ocean & Downtown views. Open & bright floor plan with many tasteful updates over the years. Original oak inlaid hardwood floors, skylights, & a great size living room with a cozy wood burning fireplace. Spacious kitchen with heated floors, dining room with sliding doors that open on to a generous sized deck overlooking a beautiful back yard. Many accommodation options as the home has 5 bedrooms, 3 renovated bathrooms & a self-contained mortgage helper down with its own private entry. Newer double glazed windows keep the home quiet & peaceful, updated plumbing & electrical, garage & this lot even has the potential for a Coach Home. The list is endless, the options are many & it’s simply gorgeous! Easy walking distance to some of the North Shore’s most desirable schools. Close to all of Upper Lonsdale amenities & walking distance to Westview shopping, nature trails and easy access to Highway 1.
Schools:
Elementary : K - 7 : Larson Elementary : 2605 Larson Rd., North Vancouver, BC V7N 3W4
French Immersion is offered at this school
Secondary : 8 – 12 : Carson Graham Secondary : 2145 Jones Ave., North Vancouver, BC V7M 2W7
This school has the IB Diploma Program & Middle Years Program, Culinary Arts program & Artist For Kids academy
French Immersion Feeder Schools in North Vancouver School District 44:
Larson Elementary and Ross Road Elementary > Argyle Secondary
Braemar Elementary and Cleveland Elementary > Handsworth Secondary
Dorothy Lynas Elementary and Sherwood Park Elementary > Windsor Secondary
OPEN by appointment only & can also do virtual showings by LIVE VIDEO.
Taxes (2019): $3,945.66
Features
Site Influences
| MLS® # | R2457192 |
|---|---|
| Property Type | Residential Detached |
| Dwelling Type | House/Single Family |
| Home Style | 2 Storey w/Bsmt. |
| Year Built | 1940 |
| Fin. Floor Area | 2298 sqft |
| Finished Levels | 3 |
| Bedrooms | 5 |
| Bathrooms | 3 |
| Taxes | $ 3946 / 2019 |
| Lot Area | 5710 sqft |
| Lot Dimensions | 50.00 × 114.1 |
| Outdoor Area | Patio(s) & Deck(s) |
| Water Supply | City/Municipal |
| Maint. Fees | $N/A |
| Heating | Baseboard, Electric, Radiant |
|---|---|
| Construction | Frame - Wood |
| Foundation | |
| Basement | Full |
| Roof | Asphalt |
| Floor Finish | Hardwood, Tile, Wall/Wall/Mixed |
| Fireplace | 1 , Wood |
| Parking | Garage; Single |
| Parking Total/Covered | 1 / 1 |
| Parking Access | Lane |
| Exterior Finish | Stucco |
| Title to Land | Freehold NonStrata |
Rooms
| Floor | Type | Dimensions |
|---|---|---|
| Main | Living Room | 15'3 x 14'6 |
| Main | Dining Room | 10'3 x 10'2 |
| Main | Kitchen | 14'2 x 10'3 |
| Main | Bedroom | 12'2 x 10'4 |
| Above | Master Bedroom | 13'9 x 9'9 |
| Above | Bedroom | 11'11 x 9'10 |
| Below | Bedroom | 20'9 x 10'11 |
| Below | Bedroom | 10'5 x 8'0 |
| Below | Kitchen | 9'0 x 8'6 |
| Below | Flex Room | 5'10 x 3'10 |
Bathrooms
| Floor | Ensuite | Pieces |
|---|---|---|
| Main | N | 3 |
| Above | N | 3 |
| Below | N | 3 |








