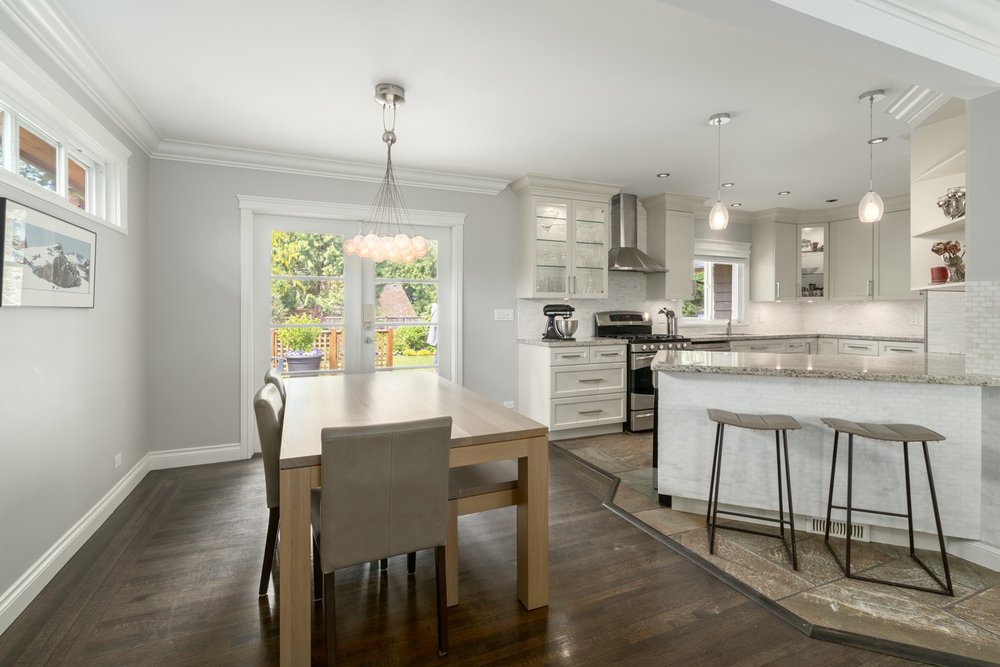Mortgage Calculator
988 Clements Avenue, North Vancouver
This is the complete package of beautiful house, gorgeous lot & West Coast lifestyle. EXTENSIVELY & FULLY RENOVATED 3,074 Sq. Ft. family home situated on a 9,372 Sq. Ft. SUNNY & very private FLAT lot on a quiet cul-de-sac in one of North Vancouver's most desirable, family-friendly neighbourhoods. Tastefully & meticulously appointed 5 bedroom, 3 bathroom home that could be suited. Stunning master bedroom & walk in closet with a spa-like luxury ensuite. No expense has been spared anywhere & it shows! An entertainer's paradise and the perfect “move-in & just start living” home that you have been waiting for. Trails & transit at your doorstep & it’s an easy walk to Montroyal Elementary & Handsworth Secondary. It simply does not get any better than this!
Schools:
K- 7 : Montroyal Elementary, 5310 Sonora Drive North Vancouver, B.C. V7R 3V8 (This school hosts a Strong Start Centre)
8 - 12 : Handsworth Secondary, 1044 Edgewood Road North Vancouver, B.C. V7R 1Y7 (This school offers French Immersion)
This home is an absolute pleasure to show, email or call me today! All showings by appointment with Covid-19 protocols in place.
Taxes (2020): $8,650.13
Features
| MLS® # | R2469252 |
|---|---|
| Property Type | Residential Detached |
| Dwelling Type | House/Single Family |
| Home Style | 2 Storey |
| Year Built | 1949 |
| Fin. Floor Area | 3074 sqft |
| Finished Levels | 2 |
| Bedrooms | 5 |
| Bathrooms | 3 |
| Taxes | $ 8650 / 2020 |
| Lot Area | 9372 sqft |
| Lot Dimensions | 66.00 × 142 |
| Outdoor Area | Fenced Yard,Patio(s) & Deck(s) |
| Water Supply | City/Municipal |
| Maint. Fees | $N/A |
| Heating | Natural Gas |
|---|---|
| Construction | Frame - Wood |
| Foundation | Concrete Perimeter |
| Basement | None |
| Roof | Asphalt |
| Floor Finish | Hardwood, Tile, Wall/Wall/Mixed |
| Fireplace | 1 , Natural Gas |
| Parking | Garage; Single |
| Parking Total/Covered | 3 / 1 |
| Parking Access | Front |
| Exterior Finish | Wood |
| Title to Land | Freehold NonStrata |
Rooms
| Floor | Type | Dimensions |
|---|---|---|
| Main | Living Room | 18'0 x 14'3 |
| Main | Dining Room | 10'0 x 8'11 |
| Main | Foyer | 6'11 x 4'7 |
| Main | Kitchen | 14'10 x 10'3 |
| Main | Master Bedroom | 14'9 x 10'7 |
| Main | Walk-In Closet | 12'1 x 7'10 |
| Main | Bedroom | 12'8 x 12'0 |
| Main | Bedroom | 10'5 x 10'0 |
| Below | Bedroom | 12'4 x 10'7 |
| Below | Bedroom | 10'8 x 10'7 |
| Below | Recreation Room | 17'4 x 11'6 |
| Below | Flex Room | 12'2 x 8'1 |
| Below | Flex Room | 14'0 x 10'1 |
| Below | Laundry | 9'4 x 8'7 |
| Below | Mud Room | 12'5 x 2'10 |
Bathrooms
| Floor | Ensuite | Pieces |
|---|---|---|
| Main | Y | 5 |
| Main | N | 3 |
| Below | N | 4 |




































































































