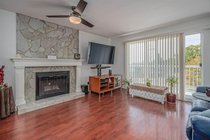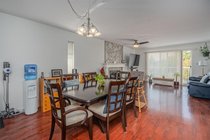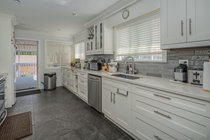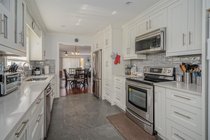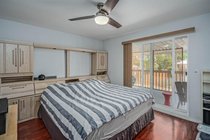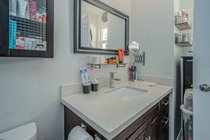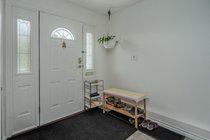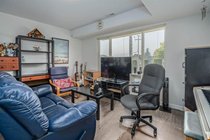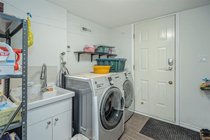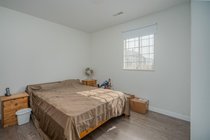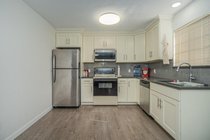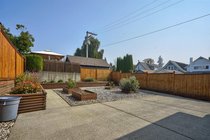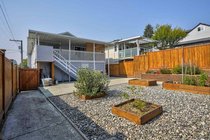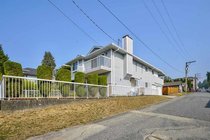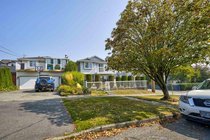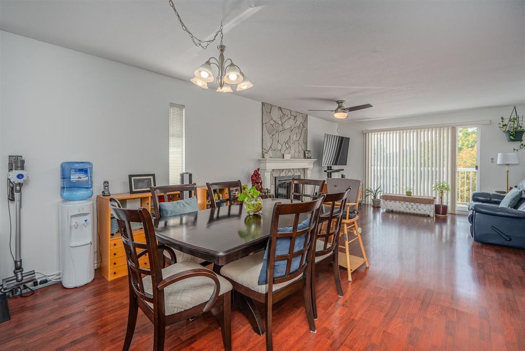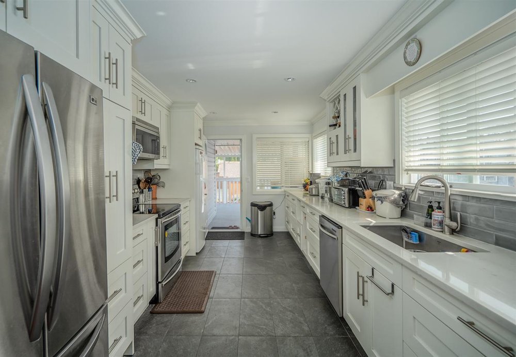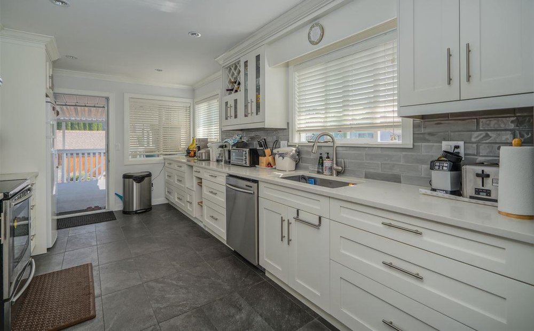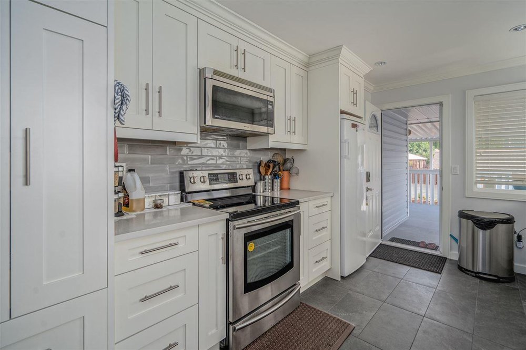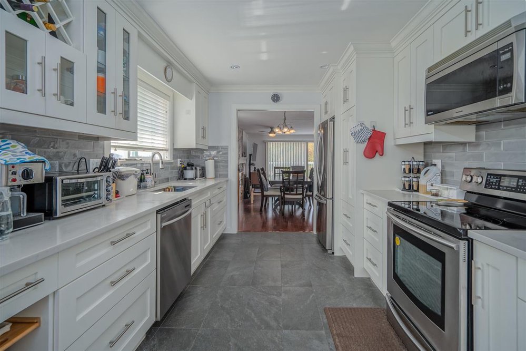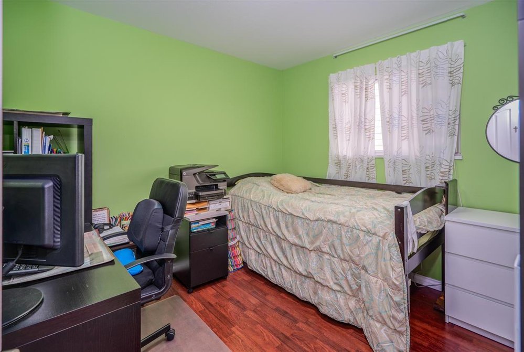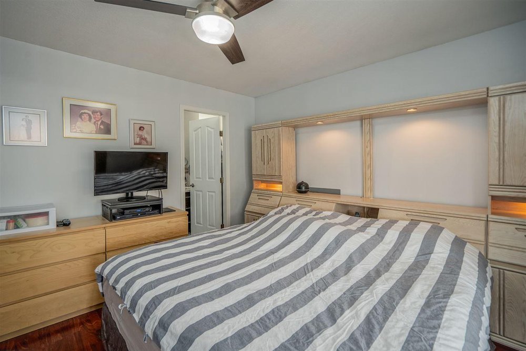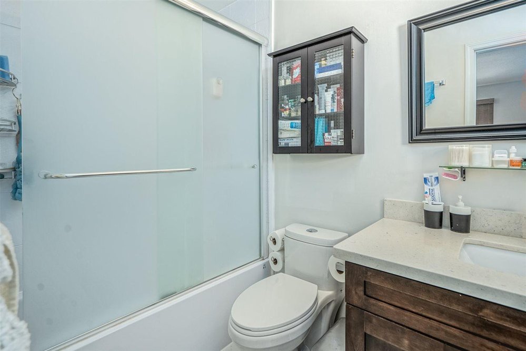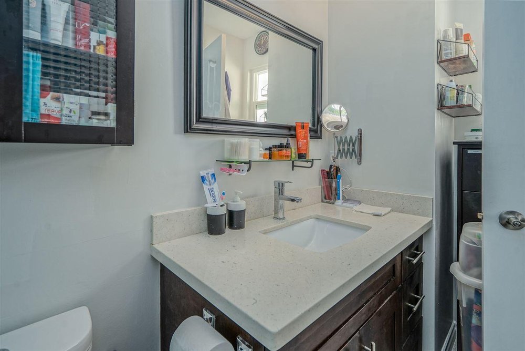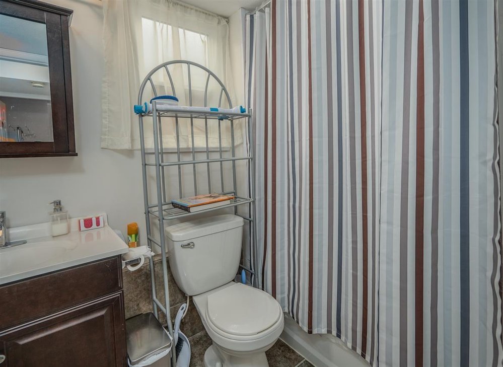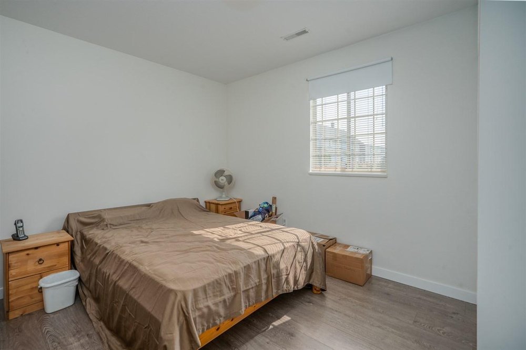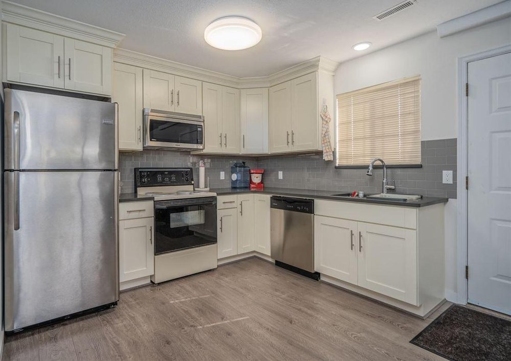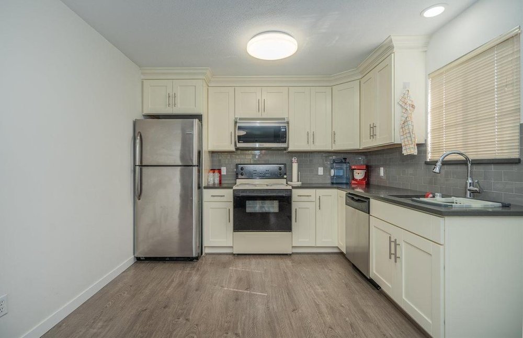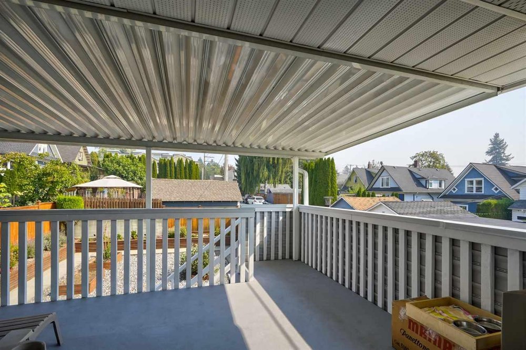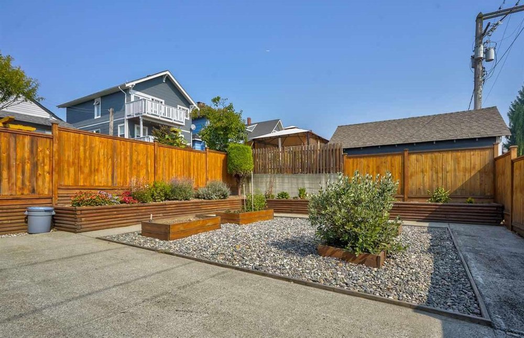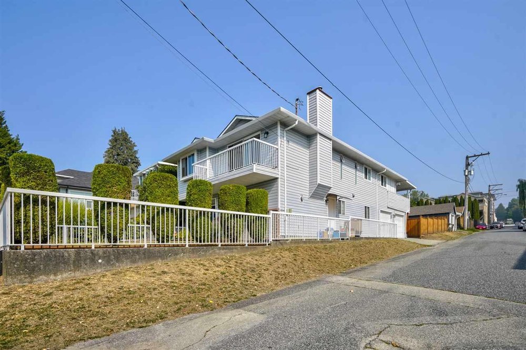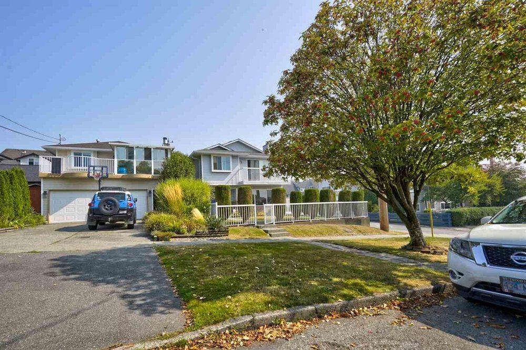Mortgage Calculator
709 Thirteenth Street, New Westminster
West End neighborhood at its finest. Welcome home to your beautifully updated 5 bdr and 3 bath home on one of the best streets in New West. This bright and welcoming home offers a new Gourmet kitchen w/ high end appliances, beautiful cabinetry and quartz counter tops and tankless hot water system for instant access. The main floor has bright and open floor plan with great flow throughout and is perfect for families of all sizes. The downstairs delivers a generous 2 bdr suite with seperate entry that allows for in-laws or tenancy. Enjoy the fantastic, newly fenced back yard with beautiful raised garden beds and tons of room for the kids to play. Side by side Double Garage. Gorgeous deck off the kitchen. Very close to great schools, transit, Skytrain, shopping and more.
Taxes (2019): $4,481.75
Amenities
Features
Site Influences
| MLS® # | R2496798 |
|---|---|
| Property Type | Residential Detached |
| Dwelling Type | House/Single Family |
| Home Style | 2 Storey,Basement Entry |
| Year Built | 1989 |
| Fin. Floor Area | 2101 sqft |
| Finished Levels | 2 |
| Bedrooms | 5 |
| Bathrooms | 3 |
| Taxes | $ 4482 / 2019 |
| Lot Area | 4356 sqft |
| Lot Dimensions | 33.00 × 132 |
| Outdoor Area | Fenced Yard,Patio(s) & Deck(s) |
| Water Supply | City/Municipal |
| Maint. Fees | $N/A |
| Heating | Forced Air, Natural Gas |
|---|---|
| Construction | Frame - Wood |
| Foundation | |
| Basement | Full,Fully Finished |
| Roof | Asphalt |
| Floor Finish | Laminate, Mixed, Tile |
| Fireplace | 1 , Natural Gas |
| Parking | Add. Parking Avail.,Garage; Double |
| Parking Total/Covered | 2 / 2 |
| Exterior Finish | Brick,Mixed,Vinyl |
| Title to Land | Freehold NonStrata |
Rooms
| Floor | Type | Dimensions |
|---|---|---|
| Main | Living Room | 15'2 x 17'10 |
| Main | Dining Room | 13'5 x 11'1 |
| Main | Kitchen | 17' x 9'4 |
| Main | Master Bedroom | 13'2 x 11'4 |
| Main | Bedroom | 10'4 x 9'2 |
| Main | Bedroom | 11'3 x 9'2 |
| Below | Foyer | 9' x 8' |
| Below | Living Room | 14'1 x 14'6 |
| Below | Kitchen | 12' x 9'11 |
| Below | Bedroom | 12'1 x 10'4 |
| Below | Bedroom | 9'7 x 8'9 |
| Below | Laundry | 8'1 x 7'9 |
Bathrooms
| Floor | Ensuite | Pieces |
|---|---|---|
| Main | N | 4 |
| Main | Y | 4 |
| Below | N | 4 |



