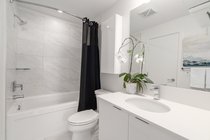Mortgage Calculator
608 719 W 3rd Street, North Vancouver
This PENTHOUSE at THE SHORE is the one you have been waiting for! 882 Sq. Ft 2 bedroom & den home that offers 1,545 Sq. Ft of combined indoor & outdoor living. Fabulous & private 517 Sq. Ft rooftop oasis with a hot tub to enjoy the absolutely SPECTACULAR PANORAMIC VIEW of the North Shore mountains - plus there is still an additional 146 Sq. Ft. terrace off the main living area. RARELY available is the added bonus of 2 PARKING STALLS & a storage locker. Open floorplan with double-height ceilings in the living area, expansive windows, gourmet kitchen with custom dual tone cabinetry, upgraded appliance package & gorgeous grey tone flooring throughout. Fabulous location with the Trans Canada Trail at your doorstep, easy walk to Lower Lonsdale, the Seabus, shopping & transit on Marine Drive. Worry free, pro-active strata & there is still the balance of the 2-5-10 year warranty. Pets & rentals allowed. Resort style living in the heart of North Vancouver – it just doesn’t get any better than this!
Schools:
Elementary K – 7 : Westview Elementary, 641 17th St. W., North Vancouver, BC V7M 0A1
(Includes; Strong Start Program)
Secondary 8 – 12 : Carson Graham Secondary, 2145 Jones Ave., North Vancouver, BC V7M 2W7
(Includes; IB Diploma Program & Middle Years Program. Culinary Arts program. Artist For Kids academy)
EASY TO SHOW WITH COVID-19 PROTOCOLS IN PLACE
Taxes (2020): $2,650.16
Amenities
Features
| MLS® # | R2503959 |
|---|---|
| Property Type | Residential Attached |
| Dwelling Type | Apartment Unit |
| Home Style | Penthouse |
| Year Built | 2017 |
| Fin. Floor Area | 882 sqft |
| Finished Levels | 2 |
| Bedrooms | 2 |
| Bathrooms | 1 |
| Taxes | $ 2650 / 2020 |
| Outdoor Area | Balcony(s),Rooftop Deck |
| Water Supply | City/Municipal |
| Maint. Fees | $416 |
| Heating | Radiant |
|---|---|
| Construction | Frame - Wood |
| Foundation | |
| Basement | None |
| Roof | Torch-On |
| Floor Finish | Laminate |
| Fireplace | 1 , Electric |
| Parking | Garage; Underground,Visitor Parking |
| Parking Total/Covered | 2 / 2 |
| Parking Access | Side |
| Exterior Finish | Fibre Cement Board |
| Title to Land | Freehold Strata |
Rooms
| Floor | Type | Dimensions |
|---|---|---|
| Main | Living Room | 10'6 x 8'7 |
| Main | Dining Room | 10'6 x 5'3 |
| Main | Kitchen | 12'10 x 8'8 |
| Main | Master Bedroom | 11'5 x 9'10 |
| Main | Bedroom | 13'8 x 8'1 |
| Above | Den | 8' x 7'1 |
Bathrooms
| Floor | Ensuite | Pieces |
|---|---|---|
| Main | Y | 4 |




































































