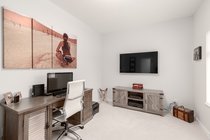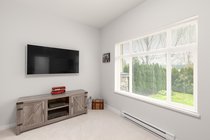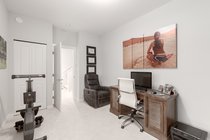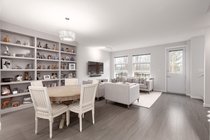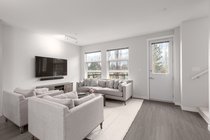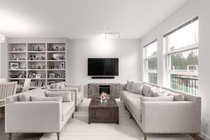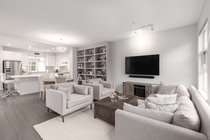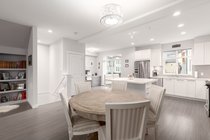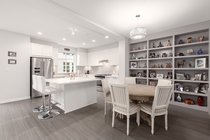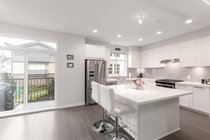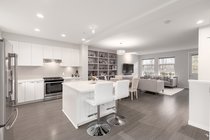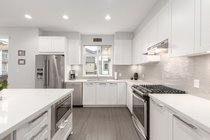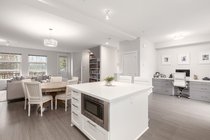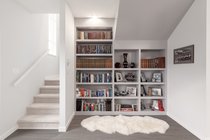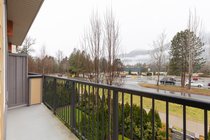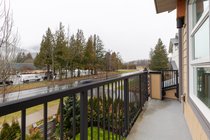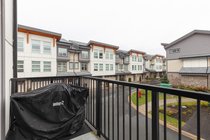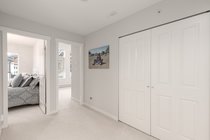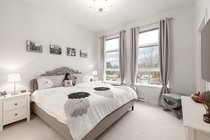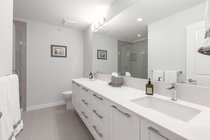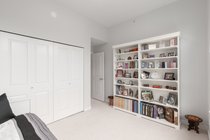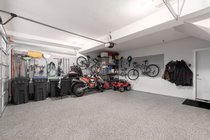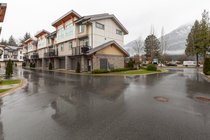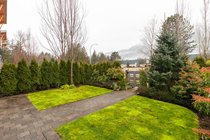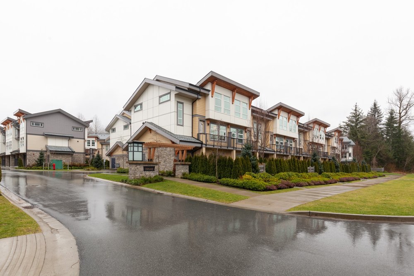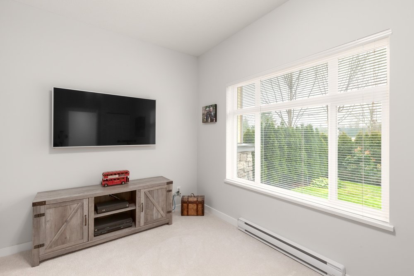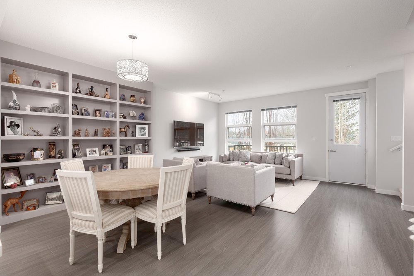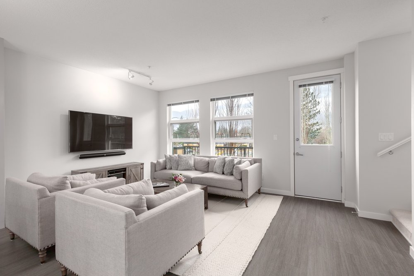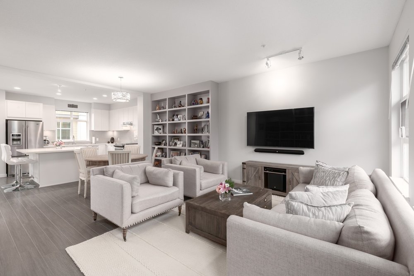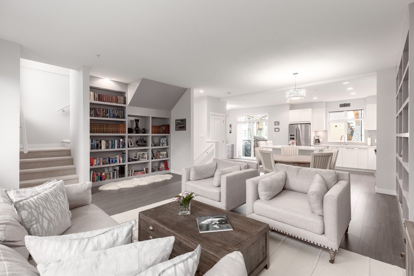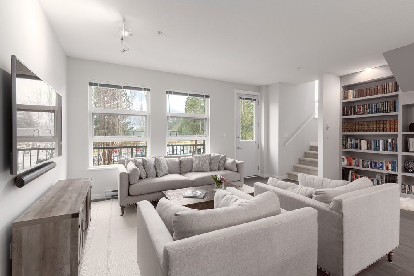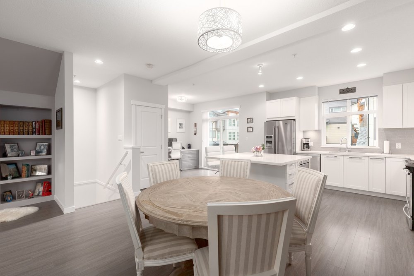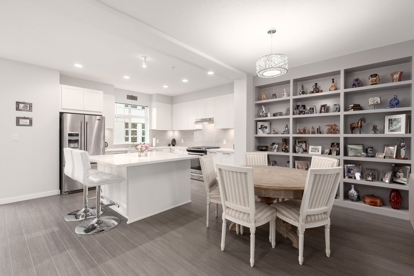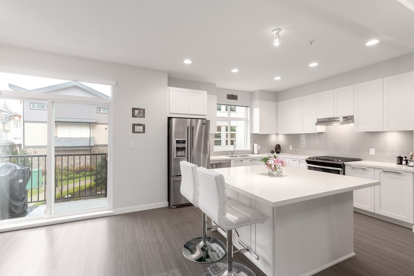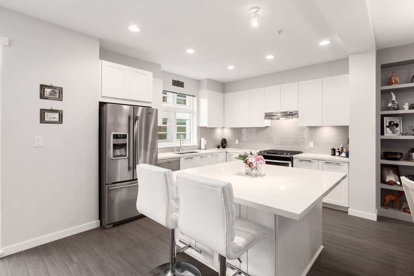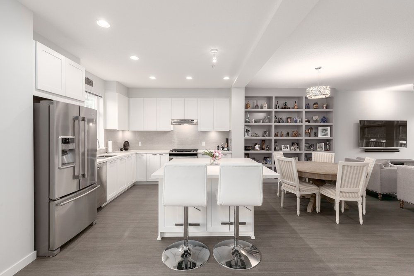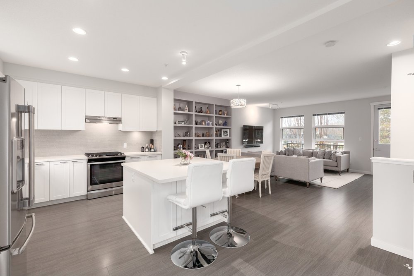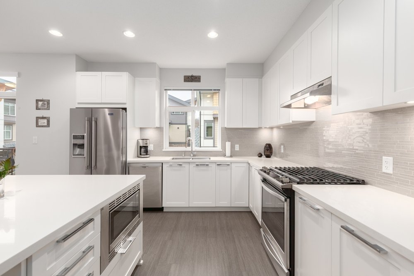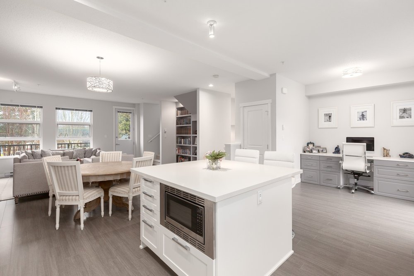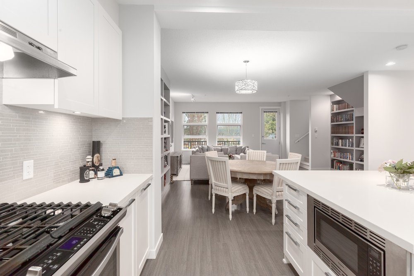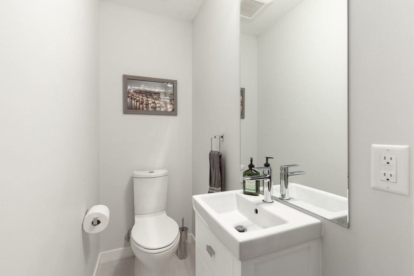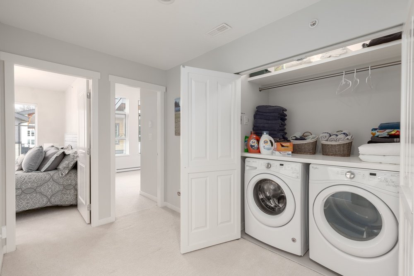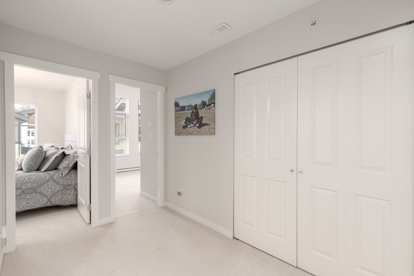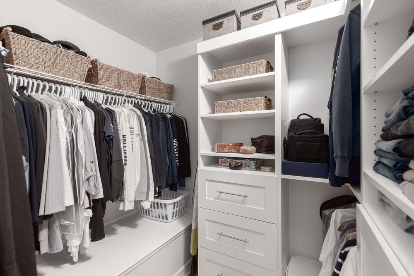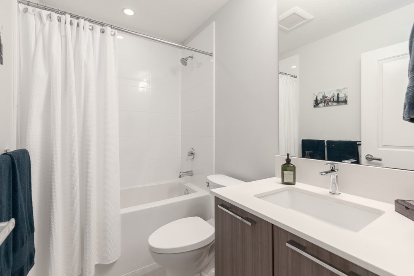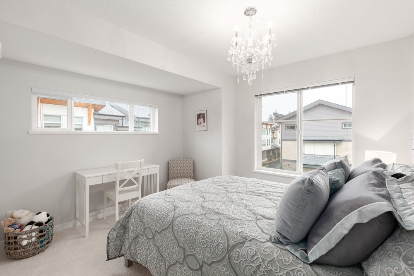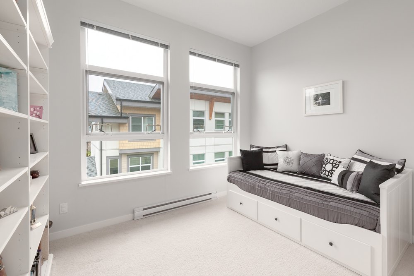Mortgage Calculator
55 39548 Loggers Lane, Squamish
UNIQUE FOUR bedroom 3 bathroom end unit townhome with private enclosed front garden & 2 additional decks in SEVEN PEAKS, one of Squamish’s most desirable locations & complexes. Beautifully appointed 1,890 Sq. Ft. home with rarely available floor plan that shows to absolute perfection. 9’ Ceilings on the main floor with a gourmet kitchen & open floor plan, the perfect space for entertaining or family living. 3 Bedrooms up with 10’ ceilings & a gorgeous primary bedroom walk-in closet with luxurious ensuite. ALL the extras plus a 4th bedroom on the entry level that would also make a fabulous home office. Sellers have added tasteful built-ins throughout, including upgraded appliances, epoxy flooring & storage systems in the 479 Sq. Ft. garage that also has an additional storage area. Balance of warranties in this peace of mind, 4 year old, reputable Polygon family complex. 2 Pets allowed & rentals are unrestricted. Easy access to all of Squamish’s incredible amenities, trails, activities & just steps to Brennan Park.
Showings strictly by appointment with Covid-19 protocols in place.
Schools:
Elementary K - 6 : Squamish Elementary, 38370 Buckley Avenue, Squamish https://www.sd48squamish.org/
This school offers both English & French Immersion
Middle 7 - 9 : Don Ross Middle School, 42091 Ross Road, Squamish https://www.sd48donross.org/
This school offers both English & French Immersion
Secondary 10 - 12 : Howe Sound Secondary, 38430 Buckley Avenue, Squamish https://www.sd48howesound.org/
This school offers both English & French Immerson
Squamish has six public elementary schools, two public high schools, two universities, a Montessori school, and a Waldorf school.
- Capilano University Squamish
- Cedar Valley Waldorf School
- Cheakamus Centre
- Coast Mountain Academy
- Ecole Les Aiglons
- ISS (Immigration Services Society of BC)
- Quest University Canada
- School District 48
- Squamish Montessori School
- Squamish Nation
- Training Innovations
Taxes (2020): $3,781.69
Amenities
Features
| MLS® # | R2534762 |
|---|---|
| Property Type | Residential Attached |
| Dwelling Type | Townhouse |
| Home Style | 3 Storey |
| Year Built | 2017 |
| Fin. Floor Area | 1890 sqft |
| Finished Levels | 3 |
| Bedrooms | 4 |
| Bathrooms | 3 |
| Taxes | $ 3782 / 2020 |
| Outdoor Area | Balcny(s) Patio(s) Dck(s),Fenced Yard |
| Water Supply | City/Municipal |
| Maint. Fees | $325 |
| Heating | Baseboard, Electric |
|---|---|
| Construction | Frame - Wood |
| Foundation | Concrete Slab |
| Basement | None |
| Roof | Asphalt |
| Floor Finish | Laminate, Mixed, Tile |
| Fireplace | 0 , |
| Parking | Garage; Double |
| Parking Total/Covered | 2 / 2 |
| Parking Access | Rear |
| Exterior Finish | Fibre Cement Board,Stone,Wood |
| Title to Land | Freehold Strata |
Rooms
| Floor | Type | Dimensions |
|---|---|---|
| Below | Foyer | 7'5 x 8'5 |
| Below | Bedroom | 9'5 x 13'10 |
| Main | Living Room | 11'4 x 20'2 |
| Main | Dining Room | 8'10 x 15'10 |
| Main | Kitchen | 11'9 x 11'10 |
| Main | Nook | 8'2 x 11'10 |
| Above | Master Bedroom | 12'0 x 11'11 |
| Above | Walk-In Closet | 9'1 x 8' |
| Above | Bedroom | 10'7 x 11'6 |
| Above | Bedroom | 9'3 x 12'0 |
Bathrooms
| Floor | Ensuite | Pieces |
|---|---|---|
| Main | N | 2 |
| Above | Y | 4 |
| Above | N | 4 |





