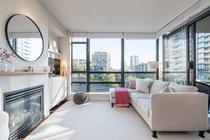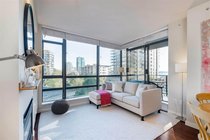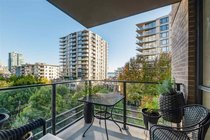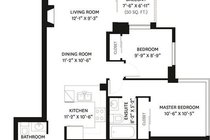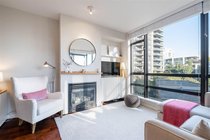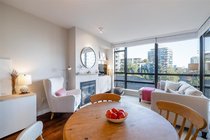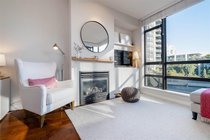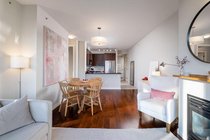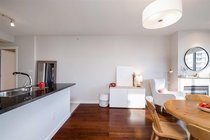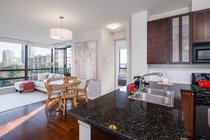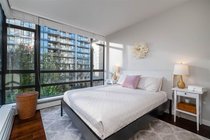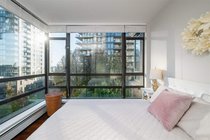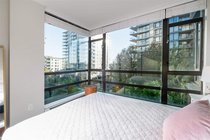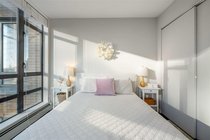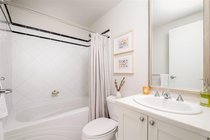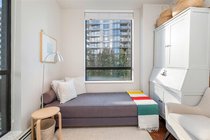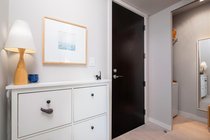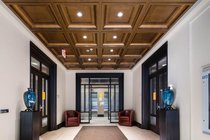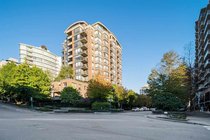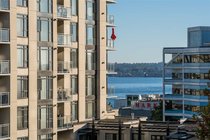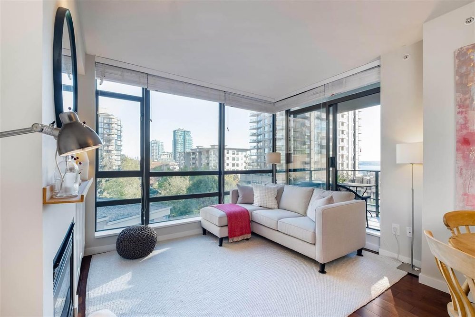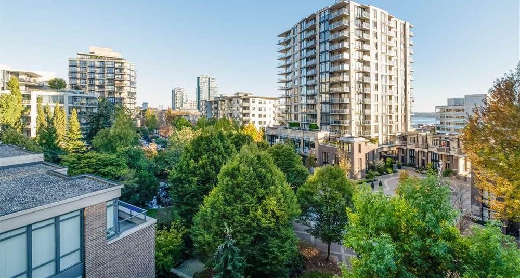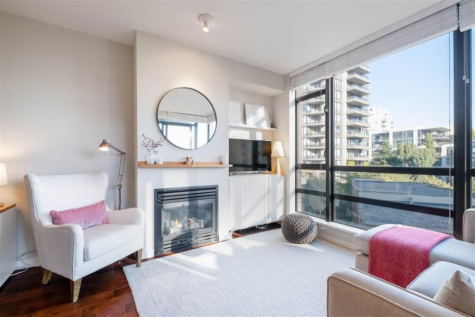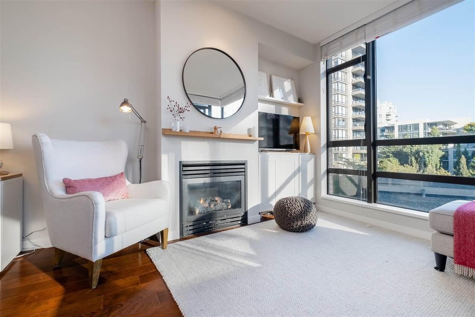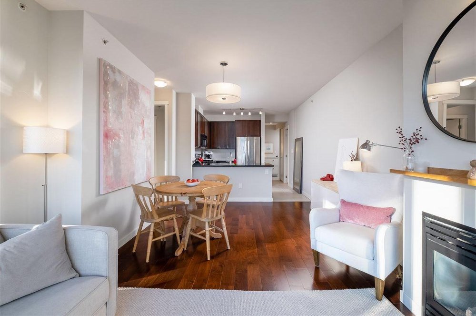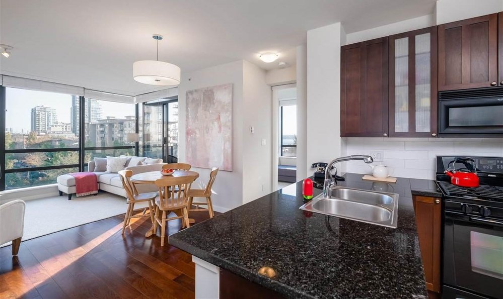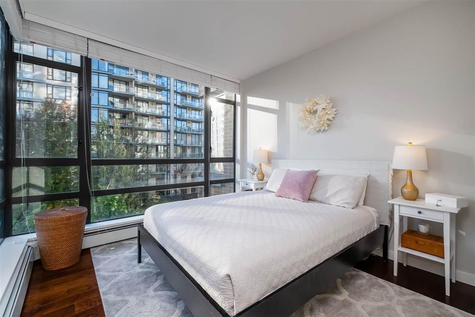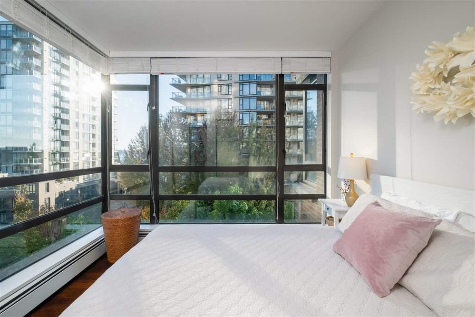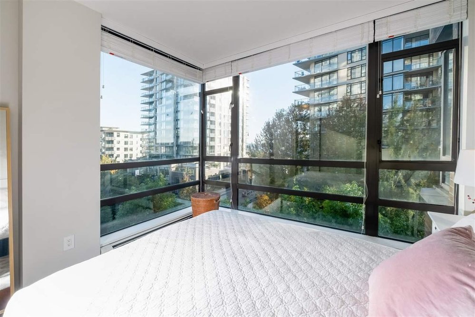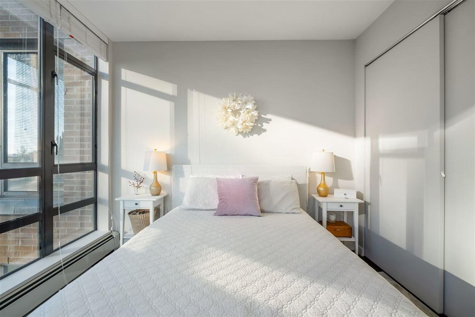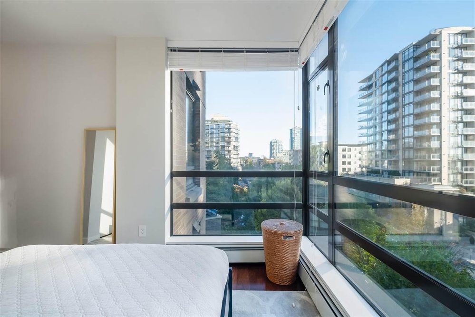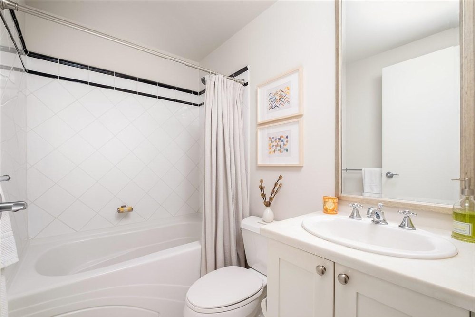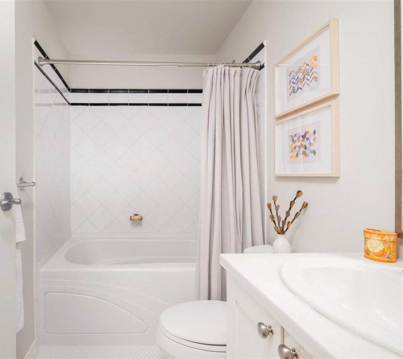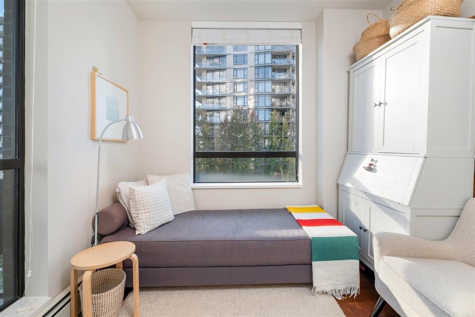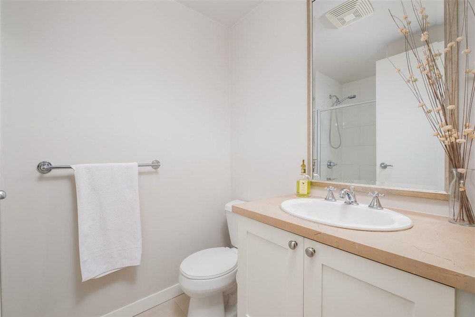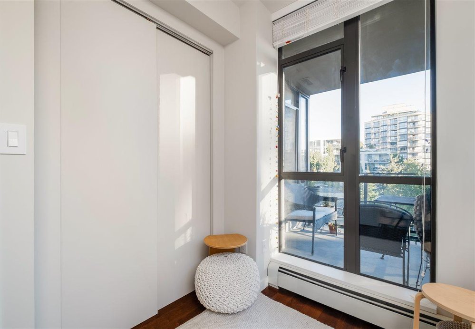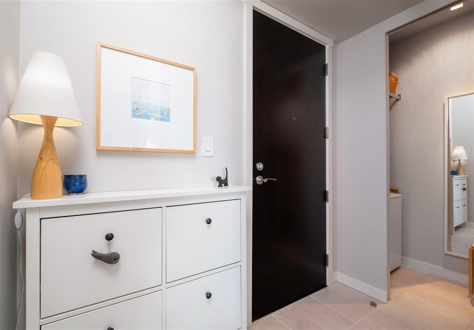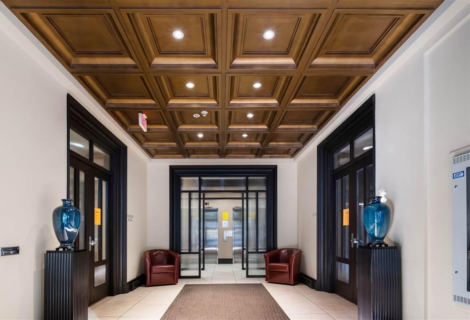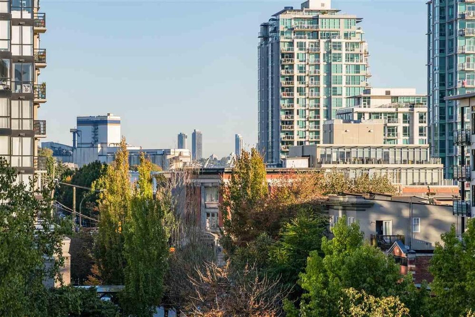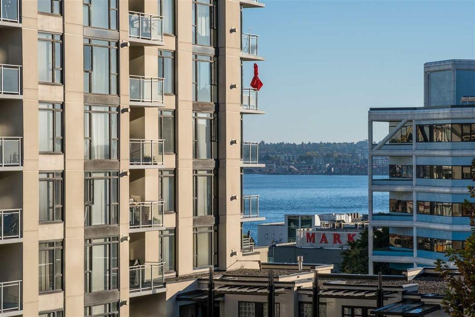Mortgage Calculator
For new mortgages, if the downpayment or equity is less then 20% of the purchase price, the amortization cannot exceed 25 years and the maximum purchase price must be less than $1,000,000.
Mortgage rates are estimates of current rates. No fees are included.
503 170 W 1st Street, North Vancouver
MLS®: R2555403
847
Sq.Ft.
2
Baths
2
Beds
2005
Built
Virtual Tour
Beautiful light-filled, 2 bedroom, 2 bathroom south-facing corner condo at One Park Lane on the best street in Lower Lonsdale. Enjoy a peaceful view over the trees and towards the ocean in a very desirable location, walkable to restaurants, shops, the Shipyards, and the Quay. HARDWOOD FLOORS throughout, 9' ceilings, gas fireplace, gas cooking, lovely corner balcony to take in the fresh air and the views. One large parking beside the elevator, TWO STORAGE LOCKERS, lovely building amenities. Walk to shops, restaurants, cafes, the Shipyards, the Quay, the Spirit Trail.
Taxes (2020): $2,372.07
Amenities
Elevator
Exercise Centre
Garden
In Suite Laundry
Storage
Site Influences
Central Location
Marina Nearby
Recreation Nearby
Shopping Nearby
Ski Hill Nearby
Show/Hide Technical Info
Show/Hide Technical Info
| MLS® # | R2555403 |
|---|---|
| Property Type | Residential Attached |
| Dwelling Type | Apartment Unit |
| Home Style | Corner Unit |
| Year Built | 2005 |
| Fin. Floor Area | 847 sqft |
| Finished Levels | 1 |
| Bedrooms | 2 |
| Bathrooms | 2 |
| Taxes | $ 2372 / 2020 |
| Outdoor Area | Balcony(s) |
| Water Supply | City/Municipal |
| Maint. Fees | $451 |
| Heating | Baseboard, Electric |
|---|---|
| Construction | Concrete |
| Foundation | |
| Basement | None |
| Roof | Other |
| Floor Finish | Laminate, Tile |
| Fireplace | 1 , Gas - Natural |
| Parking | Garage Underbuilding |
| Parking Total/Covered | 1 / 1 |
| Parking Access | Side |
| Exterior Finish | Concrete,Stone |
| Title to Land | Freehold Strata |
Rooms
| Floor | Type | Dimensions |
|---|---|---|
| Main | Foyer | 8' x 4'7 |
| Main | Kitchen | 11'2 x 10'6 |
| Main | Dining Room | 11'2 x 10'6 |
| Main | Living Room | 12'1 x 9'3 |
| Main | Master Bedroom | 10'6 x 10'5 |
| Main | Bedroom | 9'9 x 8'9 |
Bathrooms
| Floor | Ensuite | Pieces |
|---|---|---|
| Main | Y | 4 |
| Main | N | 3 |

