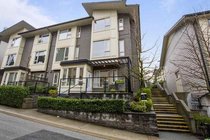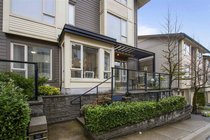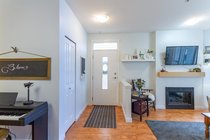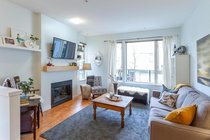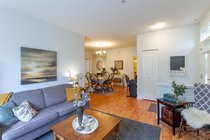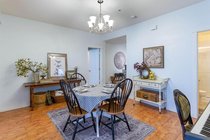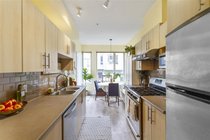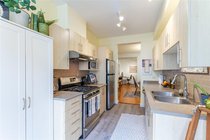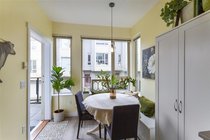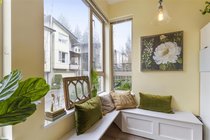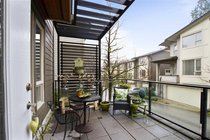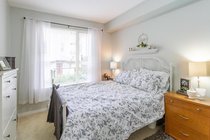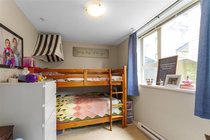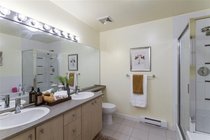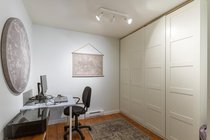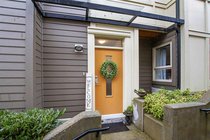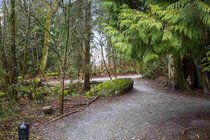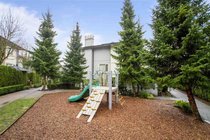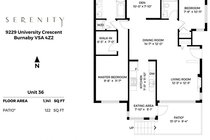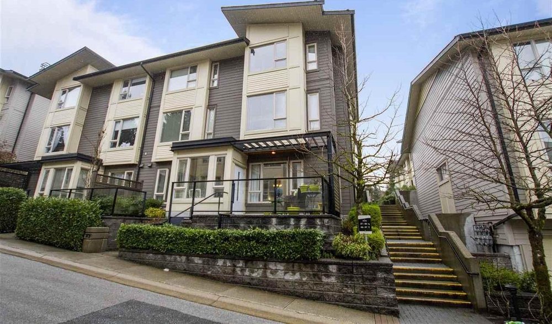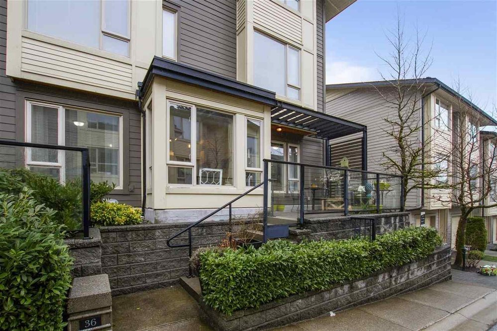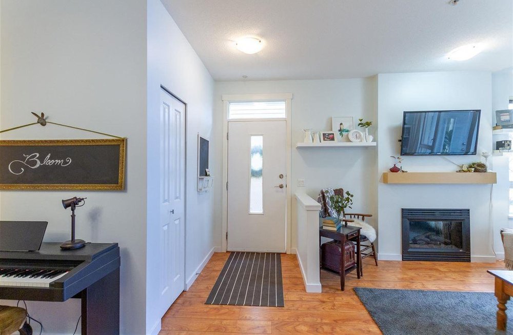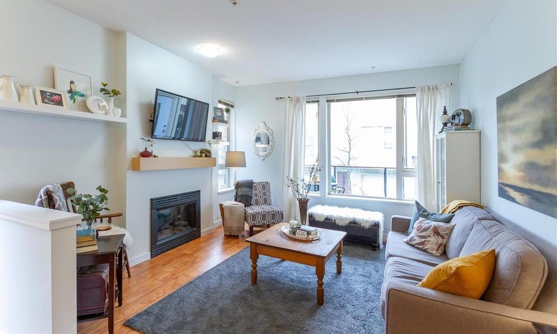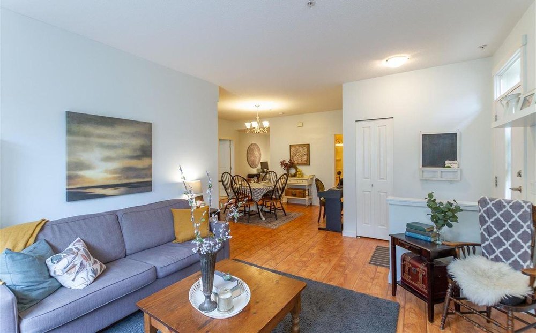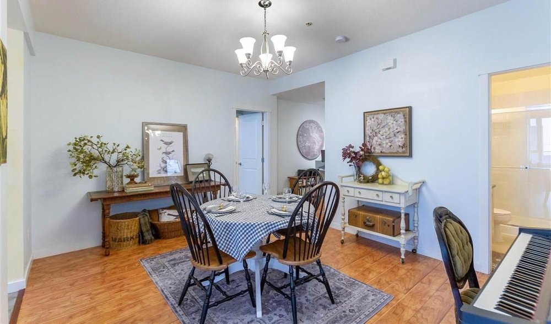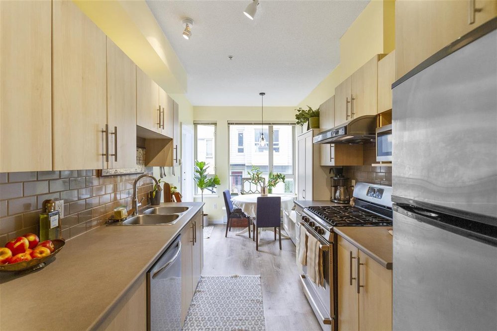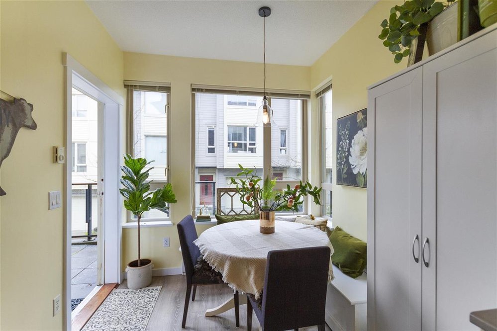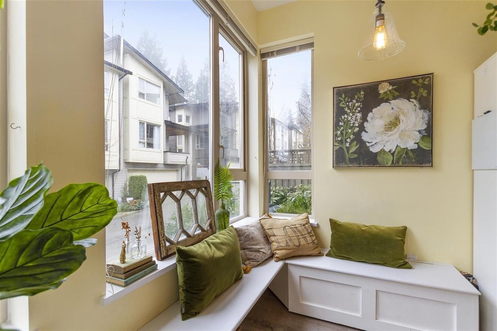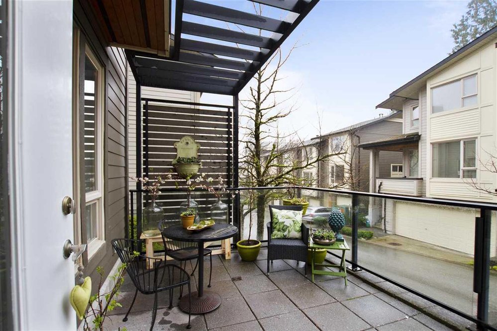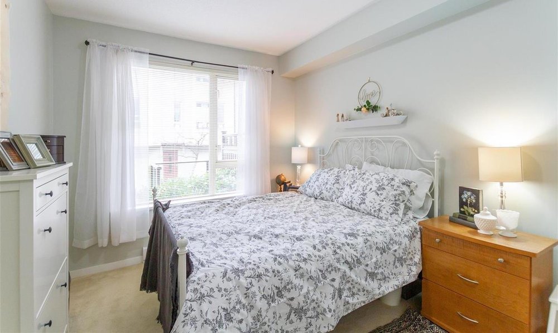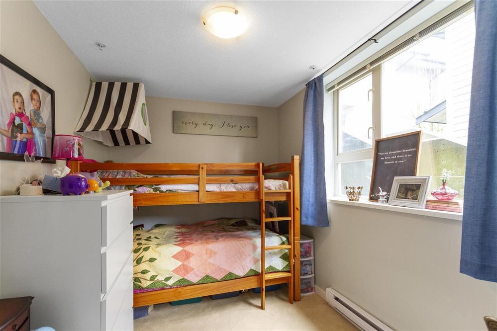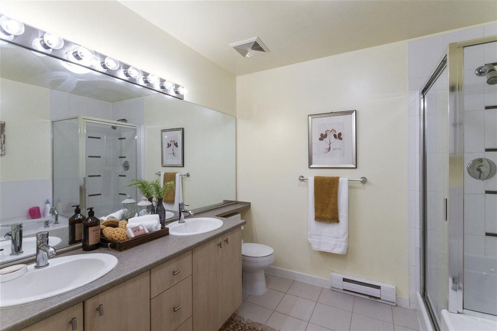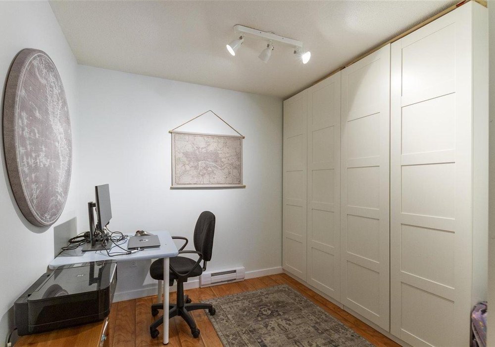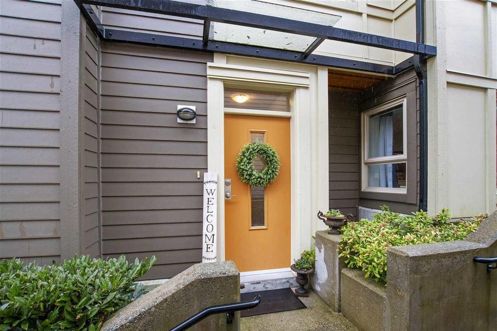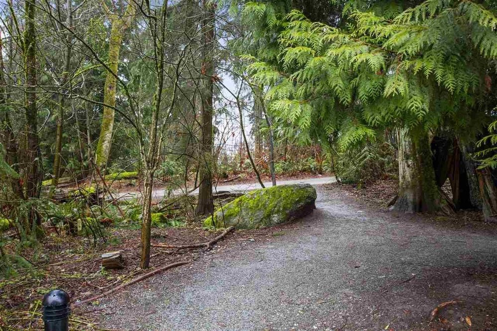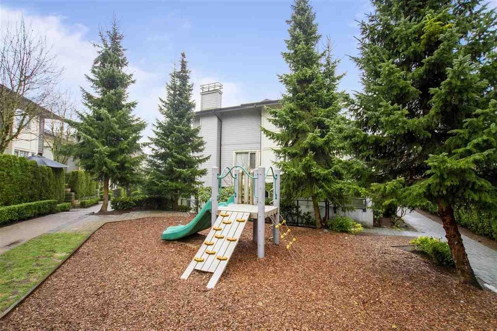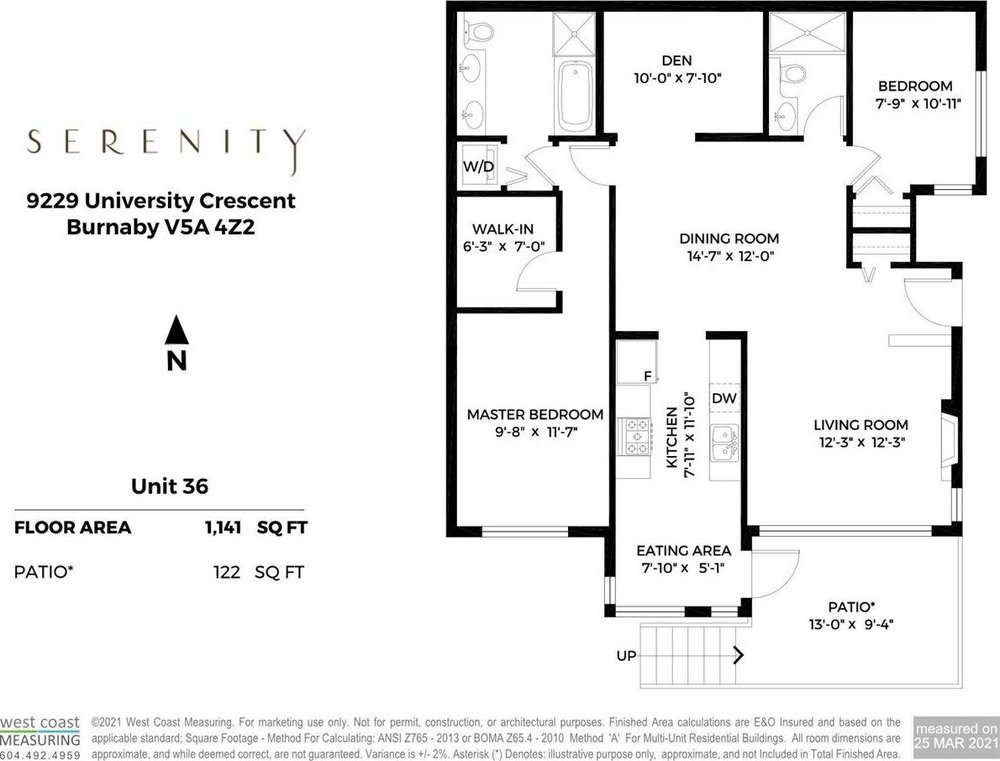Mortgage Calculator
36 9229 University Crescent, Burnaby
Over 1100 sf of bright living non-smoking space. Corner unit on 1 level with 2 bed 2 bath + den in desirable Serenity complex at UniverCity. High ceilings,2 entrances and a large patio off the kitchen nook for you to relax and breathe the fresh mountain air. This pet friendly complex is perfect for your family or a great investment opportunity. Bedrooms are on opposite sides and long term rentals allowed. Enjoy direct access to trails and walking distance to Highlands Elementary School. Close to a world class university, transit, shopping and eateries. Delight in all the conveniences of the UniverCity masterplan community. Urban living while close to nature and easy access to Burnaby, Port Moody and Highway 1. Covid protocols in place.
Taxes (2020): $1,706.82
Amenities
Features
Site Influences
| MLS® # | R2556498 |
|---|---|
| Property Type | Residential Attached |
| Dwelling Type | Townhouse |
| Home Style | End Unit |
| Year Built | 2006 |
| Fin. Floor Area | 1137 sqft |
| Finished Levels | 1 |
| Bedrooms | 2 |
| Bathrooms | 2 |
| Taxes | $ 1707 / 2020 |
| Outdoor Area | Patio(s) |
| Water Supply | City/Municipal |
| Maint. Fees | $347 |
| Heating | Baseboard, Electric |
|---|---|
| Construction | Frame - Wood |
| Foundation | |
| Basement | None |
| Roof | Asphalt |
| Floor Finish | Mixed |
| Fireplace | 1 , Electric |
| Parking | Garage; Underground |
| Parking Total/Covered | 1 / 1 |
| Exterior Finish | Mixed |
| Title to Land | Leasehold prepaid-Strata |
Rooms
| Floor | Type | Dimensions |
|---|---|---|
| Main | Living Room | 12'3 x 12'3 |
| Main | Dining Room | 14'7 x 12'0 |
| Main | Kitchen | 11'10 x 7'11 |
| Main | Nook | 7'10 x 5'1 |
| Main | Master Bedroom | 11'7 x 9'8 |
| Main | Bedroom | 10'11 x 7'9 |
| Main | Den | 10'0 x 7'10 |
| Main | Patio | 13'0 x 9'4 |
Bathrooms
| Floor | Ensuite | Pieces |
|---|---|---|
| Main | Y | 5 |
| Main | N | 3 |

