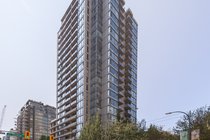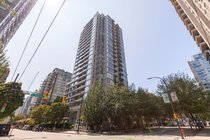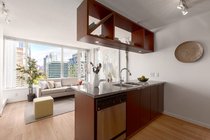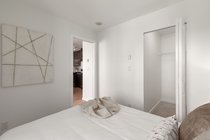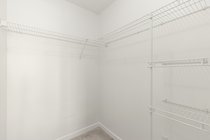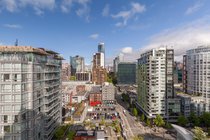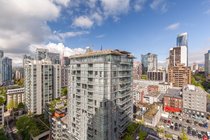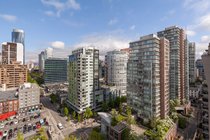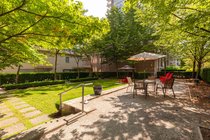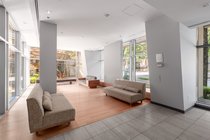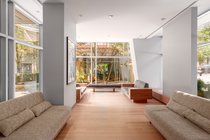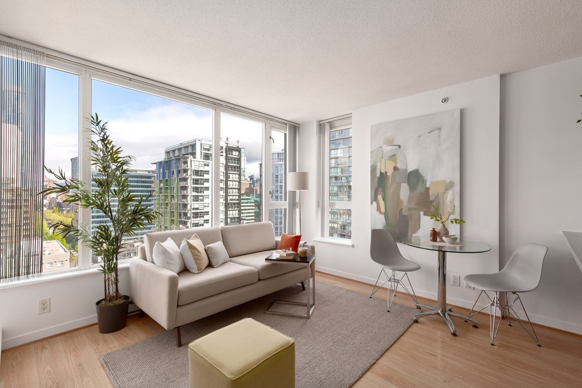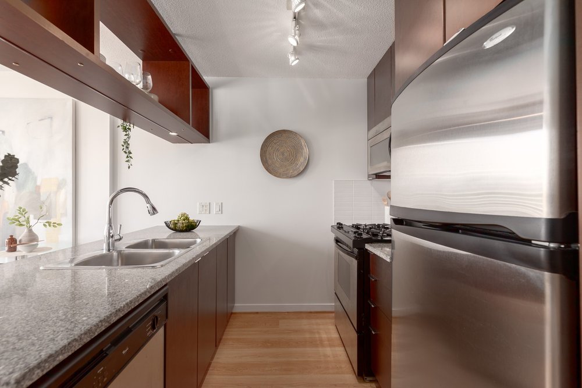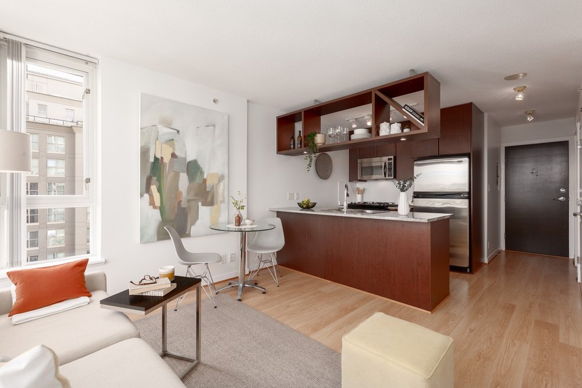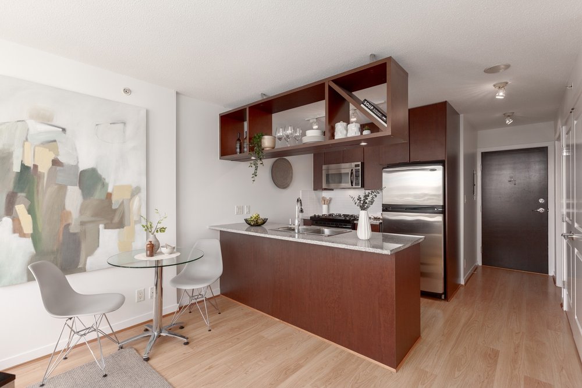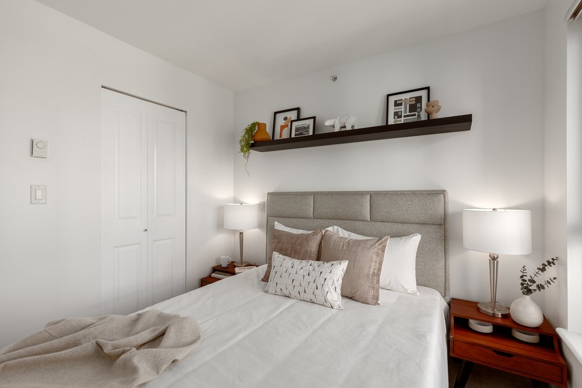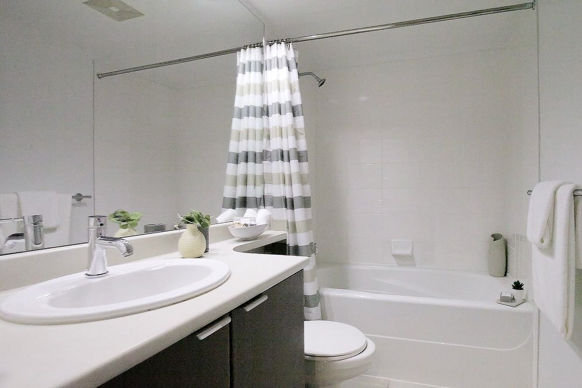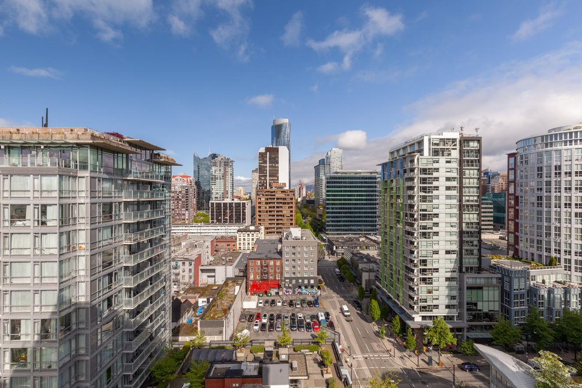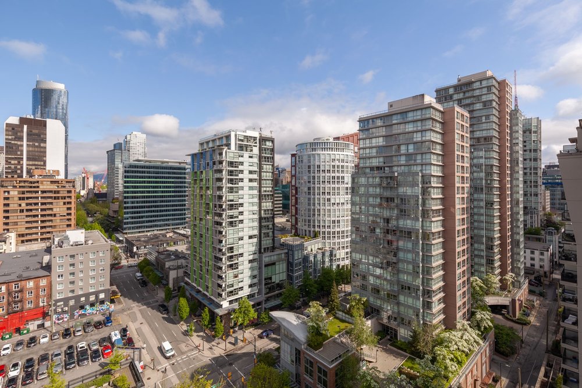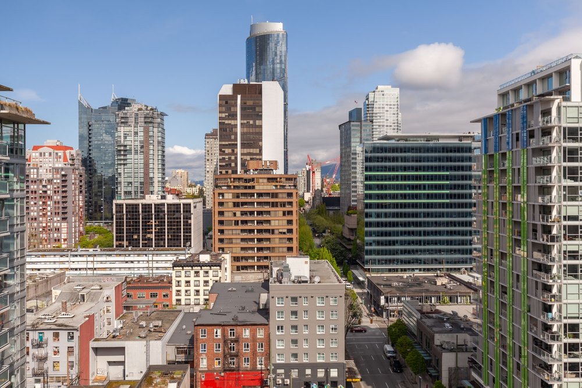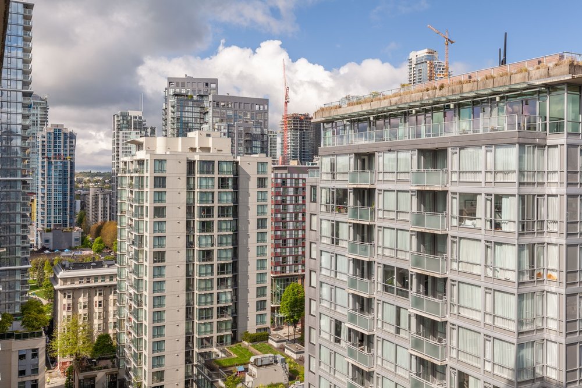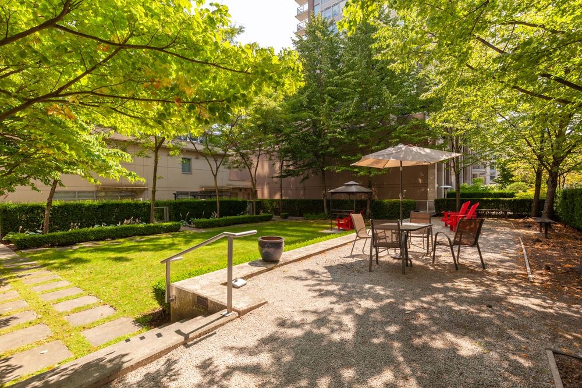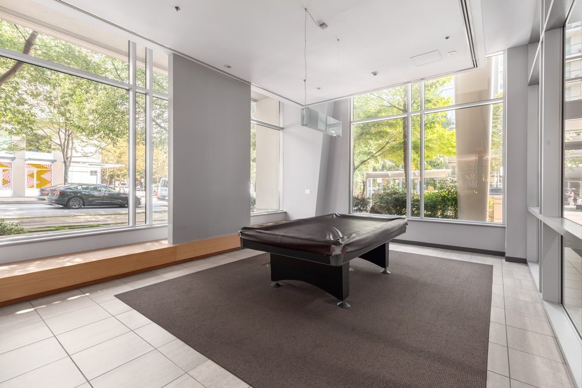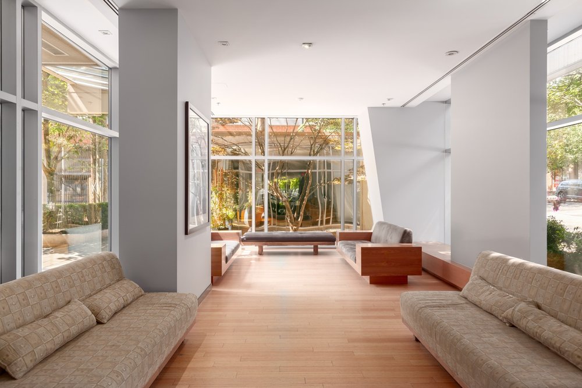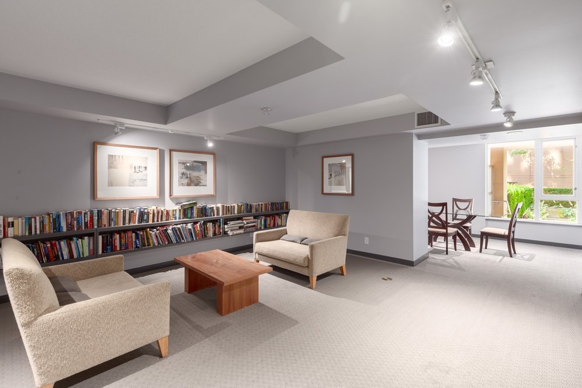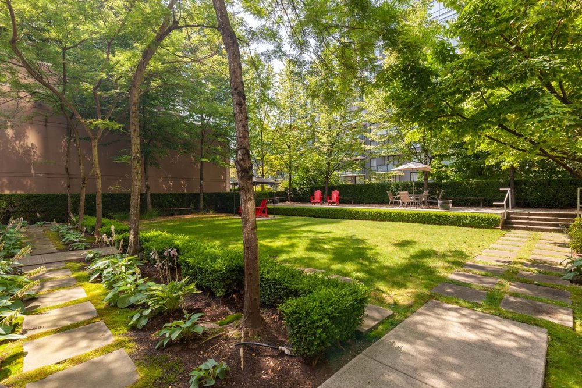Mortgage Calculator
1901 1001 Richards Street, Vancouver
Enjoy city views in this immaculate 19th floor, 1 bedroom & den in the much sought after & rarely available MIRO. Coveted open floorplan with flex room - the perfect home office or nursery. Gas cooktop, granite countertops, stainless appliances & good sized bedroom with large walk-in closet. 44 Sq. Ft. covered balcony to watch the city lights & bbq on. The suite is all newly painted & in immaculate condition. 1 Parking, 1 locker, pets & rentals allowed plus a very pro-active strata. Building amenities include well equipped fitness room, library, lounge, billiards room, garden area, visitor parking, EV charging, on-site caretaker ... the list is endless. Easy walking distance to everything that trendy Yaletown & Downtown living has to offer, the Seawall, shopping, restaurants, parks, theatres & transit. Nothing to do but move in and enjoy your fabulous new lifestyle or it’s a great worry-free investment property!
SHOWINGS strictly appointment with Covid-19 protocols in place. This is not your average apartment so give me a call today.
Taxes (2020): $1,828.56
Amenities
Features
| MLS® # | R2576302 |
|---|---|
| Property Type | Residential Attached |
| Dwelling Type | Apartment Unit |
| Home Style | Upper Unit |
| Year Built | 2004 |
| Fin. Floor Area | 535 sqft |
| Finished Levels | 1 |
| Bedrooms | 1 |
| Bathrooms | 1 |
| Taxes | $ 1829 / 2020 |
| Outdoor Area | Balcony(s) |
| Water Supply | City/Municipal |
| Maint. Fees | $320 |
| Heating | Baseboard, Electric |
|---|---|
| Construction | Concrete |
| Foundation | |
| Basement | None |
| Roof | Other |
| Floor Finish | Laminate, Tile, Wall/Wall/Mixed |
| Fireplace | 0 , |
| Parking | Garage Underbuilding,Visitor Parking |
| Parking Total/Covered | 1 / 1 |
| Parking Access | Lane,Rear |
| Exterior Finish | Concrete,Glass,Metal |
| Title to Land | Freehold Strata |
Rooms
| Floor | Type | Dimensions |
|---|---|---|
| Main | Living Room | 10'4 x 12'11 |
| Main | Kitchen | 8'2 x 7'6 |
| Main | Den | 5'9 x 6'10 |
| Main | Bedroom | 8'11 x 9'6 |
| Main | Walk-In Closet | 5'7 x 4'7 |
Bathrooms
| Floor | Ensuite | Pieces |
|---|---|---|
| Main | N | 4 |

