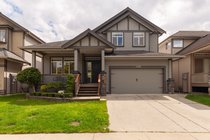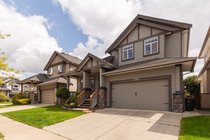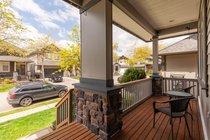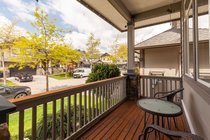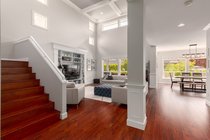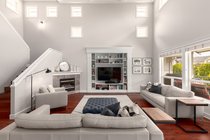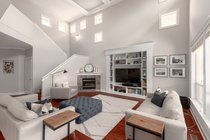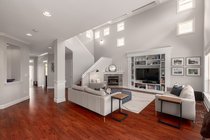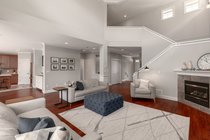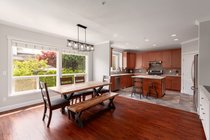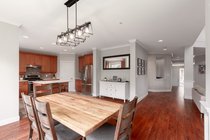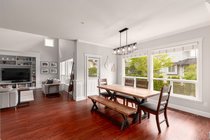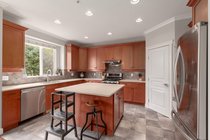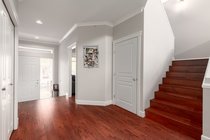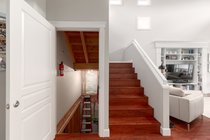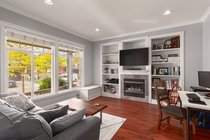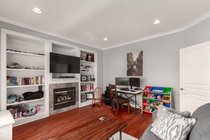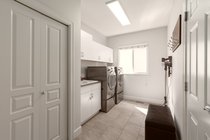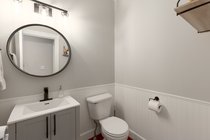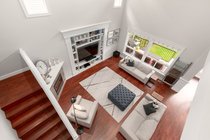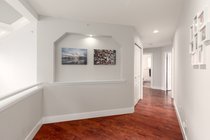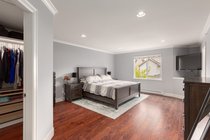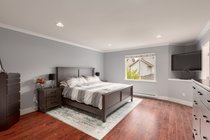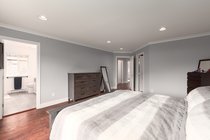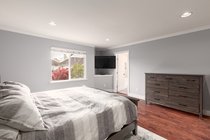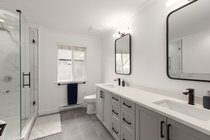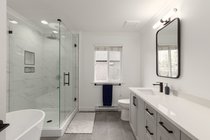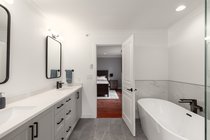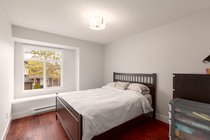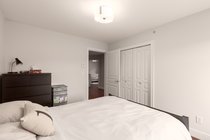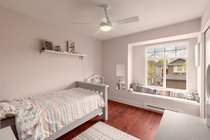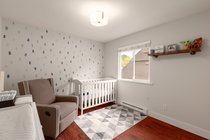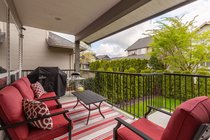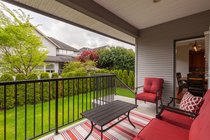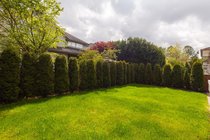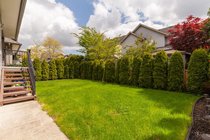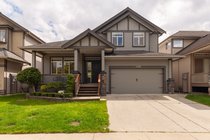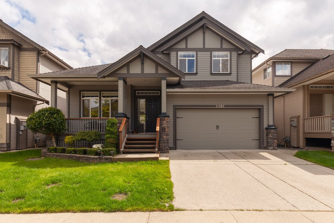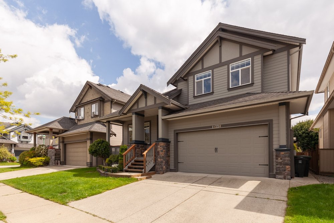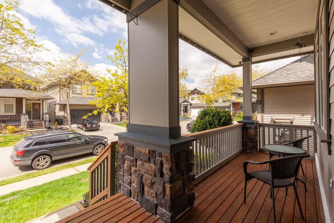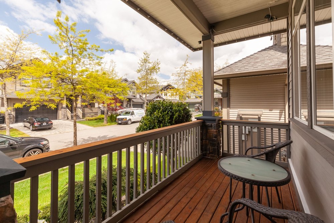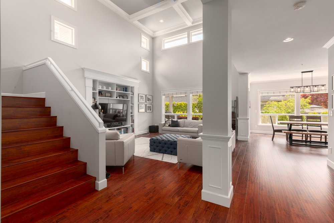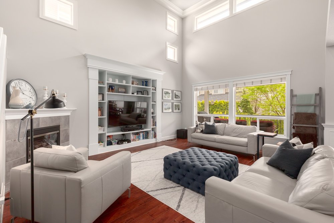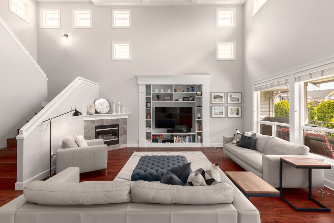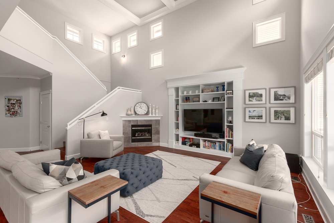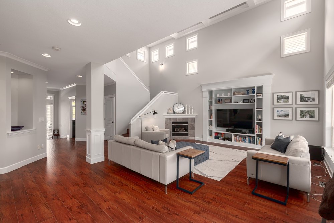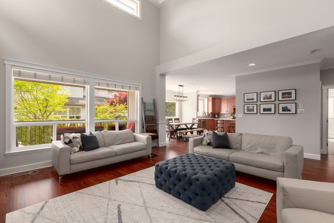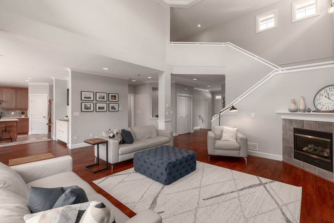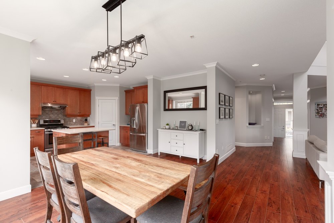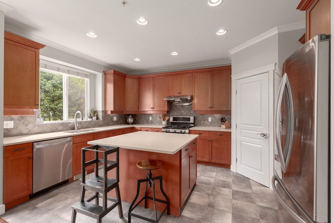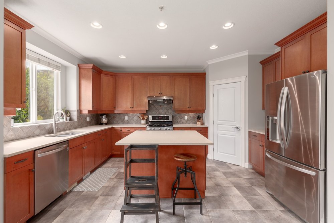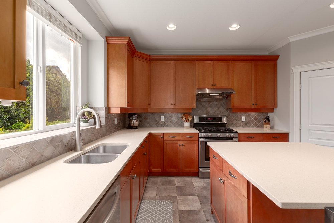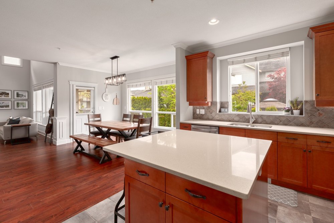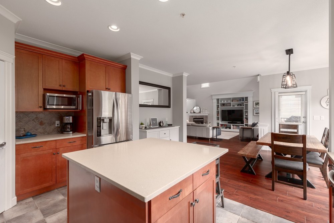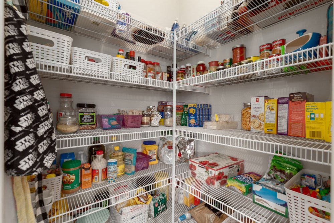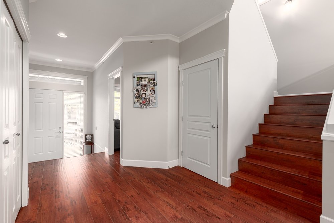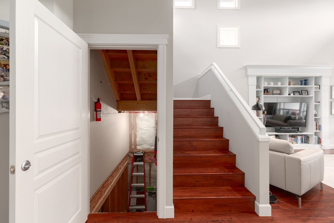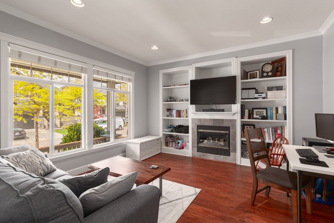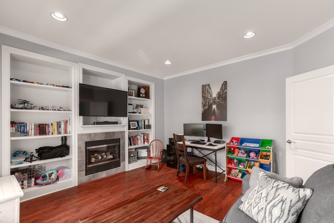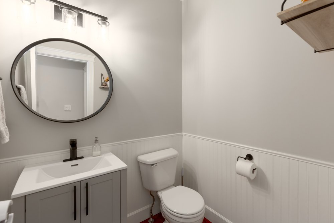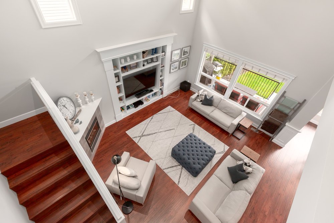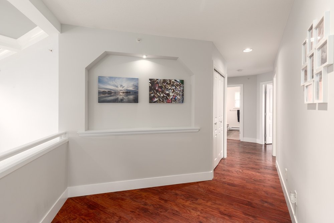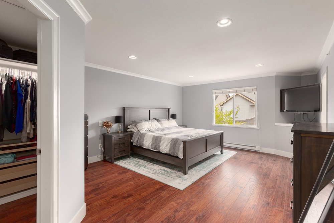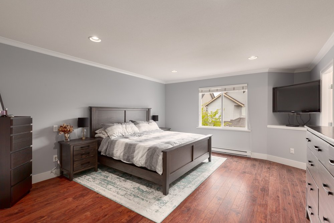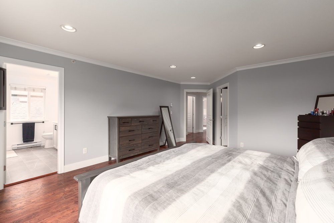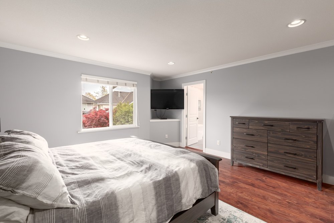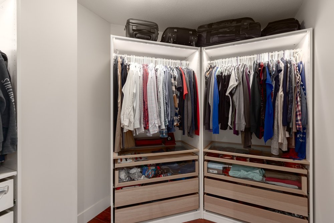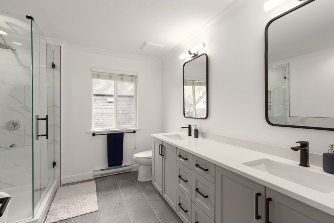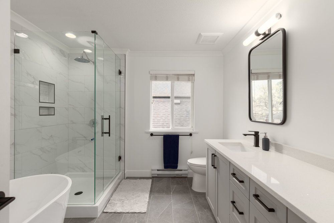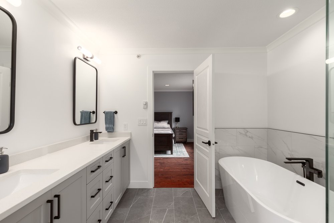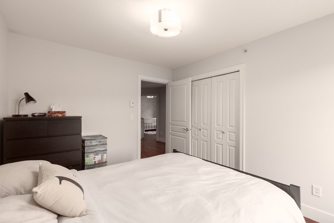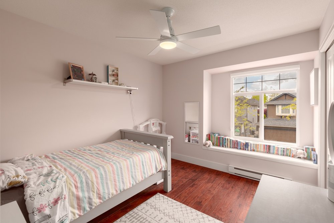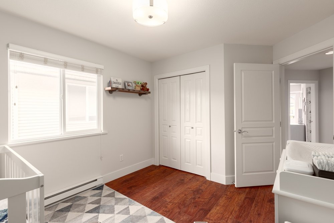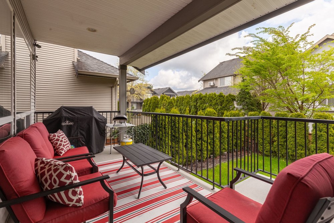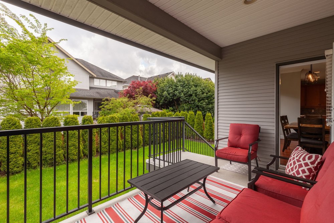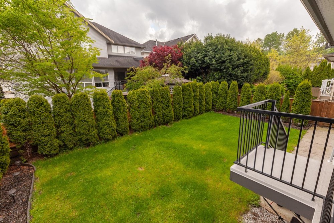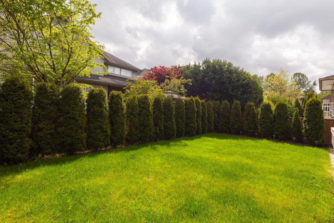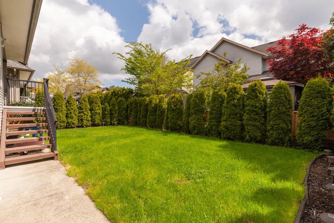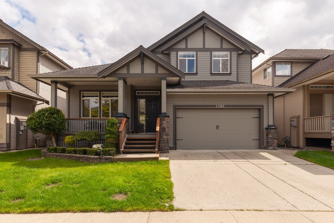Mortgage Calculator
11228 Tully Crescent, Pitt Meadows
A beautifully appointed 2,601 Sq. Ft. home on one of the loveliest streets in sought after Bonson’s Landing - the perfect family neighbourhood. Bright, spacious open floor plan with all the extras including 18’ coffered ceilings in the great room, craftsman built-ins throughout, crown mouldings, spacious kitchen with quartz countertops, walk-in pantry & large island. The main floor den would make a fabulous home office or great family rec room. 4 Good sized bedrooms up with a huge walk-in master closet & brand new luxury ensuite. Lots of recent updates & there’s even a bonus 1,417 Sq. Ft. 5' crawl storage area. Gorgeous sunny deck & backyard. Easy access to the Golden Ears Bridge, Highways & West Coast Express. Short walk to trendy Osprey Village, close to schools, trails, parks, shopping & community centre. This home & family neighbourhood really has it all!
Showings strictly by appointment with Covid-19 protocols in place.
Schools:
K - 7 : Davie Jones Elementary, 12030 Blakely Rd., Pitt Meadows, BC V3Y 1J6 Davie Jones Elementary
8 – 12 : Pitt Meadows Secondary, 19438 116B Ave., Pitt Meadows, BC V3Y 1G1 Pitt Meadows Secondary
French Immersion - Early
K - 7 Pitt Meadows Elementary, 11941 Harris Rd., Pitt Meadows, BC V3Y 2B5, Pitt Meadows Elementary
French Immersion - Late
6 - 7 Golden Ears Elementary, 23124 118th Ave., Maple Ridge, BC V2X 2N1, Golden Ears Elementary
French Immersion – Secondary
8 - 12 Pitt Meadows Secondary, 19438 116B Ave., Pitt Meadows, BC V3Y 1G1, Pitt Meadows Secondary
Taxes (2020): $5,520.34
Features
| MLS® # | R2576889 |
|---|---|
| Property Type | Residential Detached |
| Dwelling Type | House/Single Family |
| Home Style | 2 Storey |
| Year Built | 2004 |
| Fin. Floor Area | 2601 sqft |
| Finished Levels | 2 |
| Bedrooms | 4 |
| Bathrooms | 3 |
| Taxes | $ 5520 / 2020 |
| Lot Area | 4843 sqft |
| Lot Dimensions | 0.00 × |
| Outdoor Area | Sundeck(s) |
| Water Supply | City/Municipal |
| Maint. Fees | $N/A |
| Heating | Baseboard, Forced Air, Natural Gas |
|---|---|
| Construction | Frame - Wood |
| Foundation | Concrete Perimeter |
| Basement | Crawl |
| Roof | Asphalt |
| Floor Finish | Laminate, Tile |
| Fireplace | 2 , Natural Gas |
| Parking | Garage; Double |
| Parking Total/Covered | 4 / 2 |
| Parking Access | Front |
| Exterior Finish | Fibre Cement Board,Stone,Vinyl |
| Title to Land | Freehold NonStrata |
Rooms
| Floor | Type | Dimensions |
|---|---|---|
| Main | Living Room | 18' x 14'10 |
| Main | Dining Room | 16'4 x 12'10 |
| Main | Recreation Room | 13'6 x 12'11 |
| Main | Kitchen | 15'6 x 11'3 |
| Main | Laundry | 7'9 x 12'7 |
| Above | Master Bedroom | 15'10 x 14'2 |
| Above | Walk-In Closet | 7'2 x 10'3 |
| Above | Bedroom | 11'2 x 9'10 |
| Above | Bedroom | 11' x 9'10 |
| Above | Bedroom | 10'8 x 10'1 |
Bathrooms
| Floor | Ensuite | Pieces |
|---|---|---|
| Above | Y | 5 |
| Above | N | 4 |
| Main | Y | 2 |

