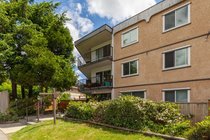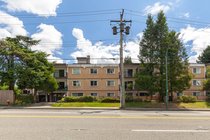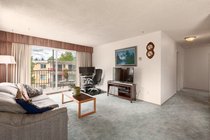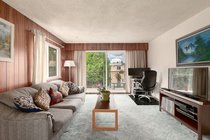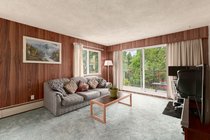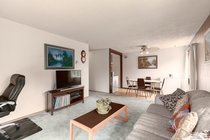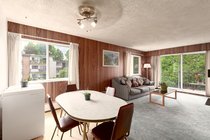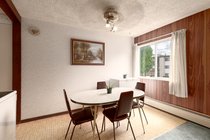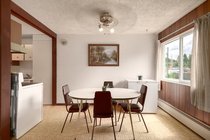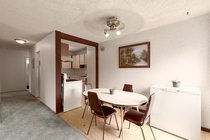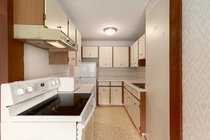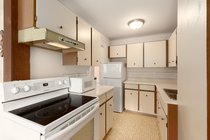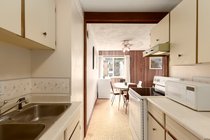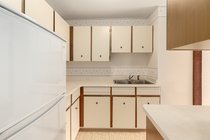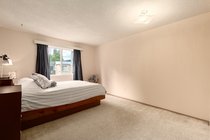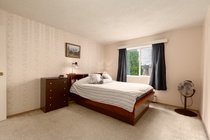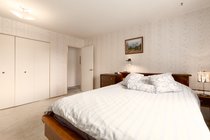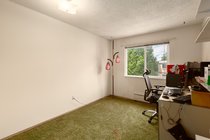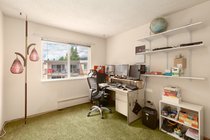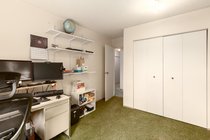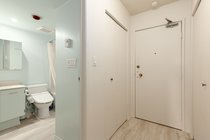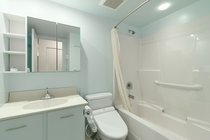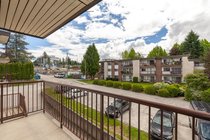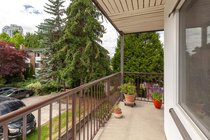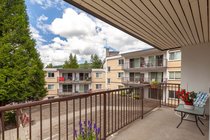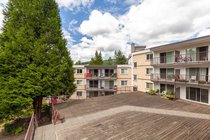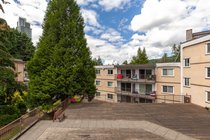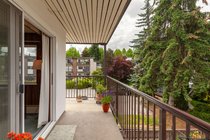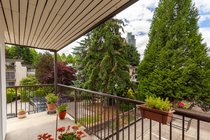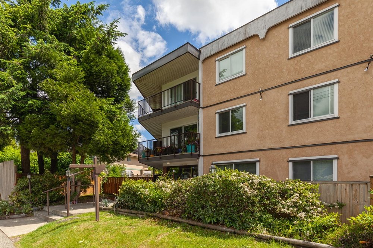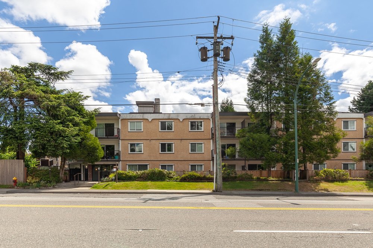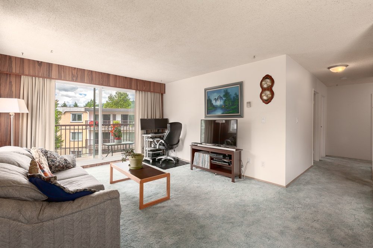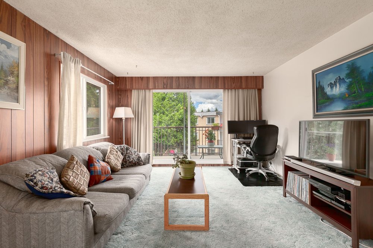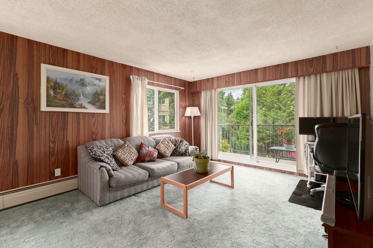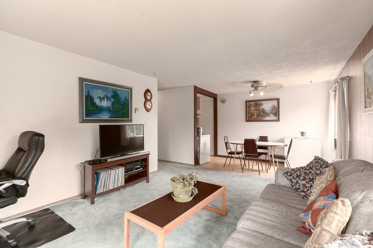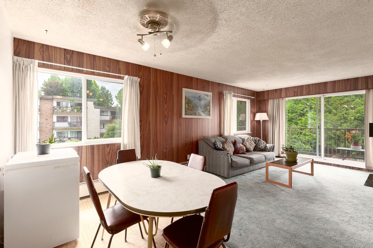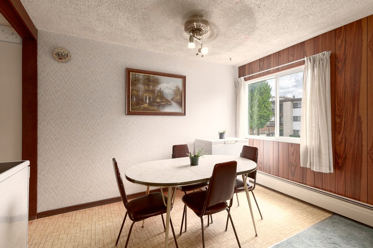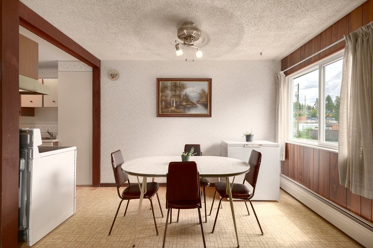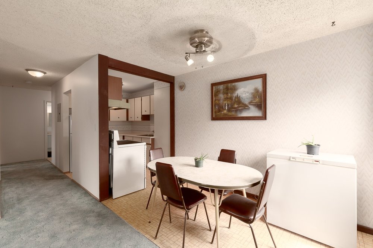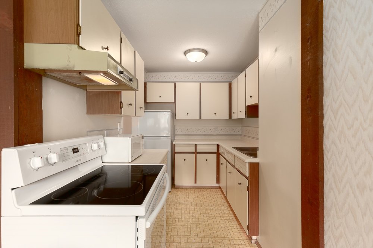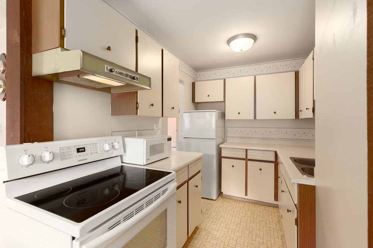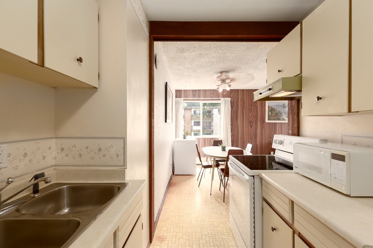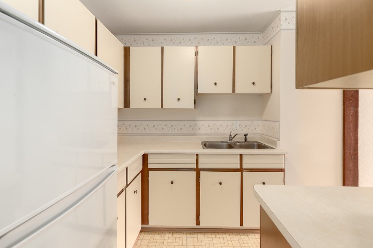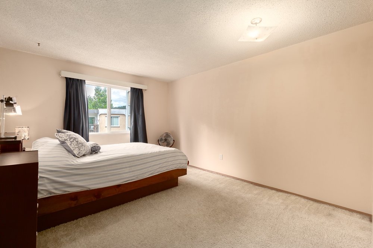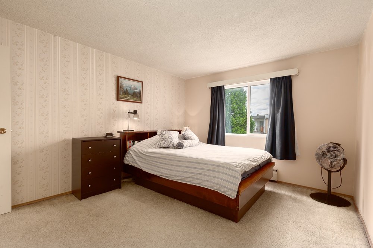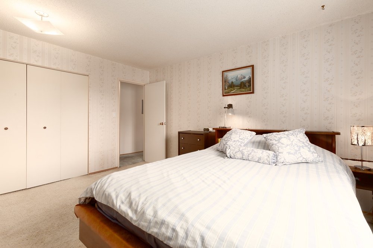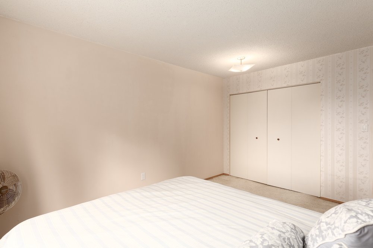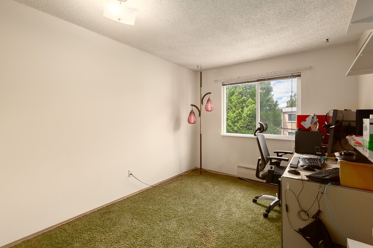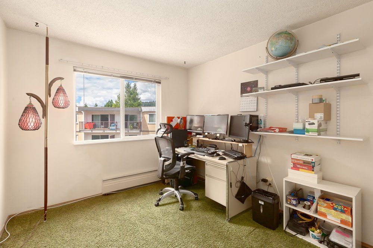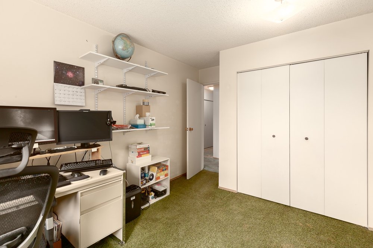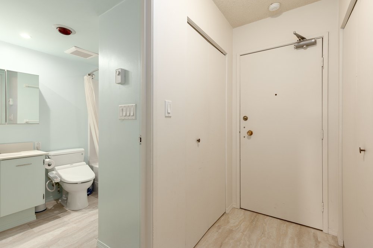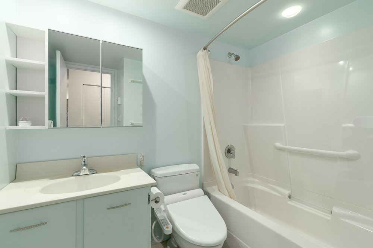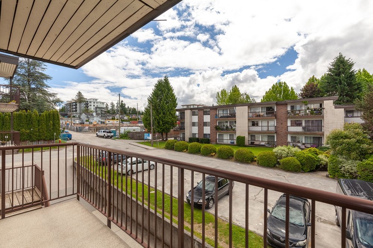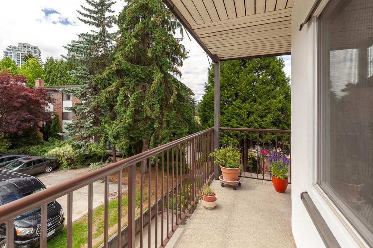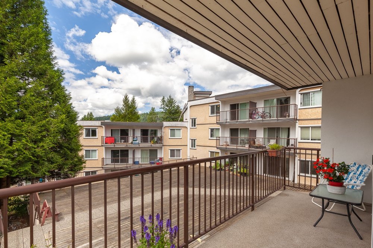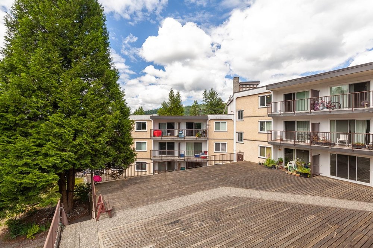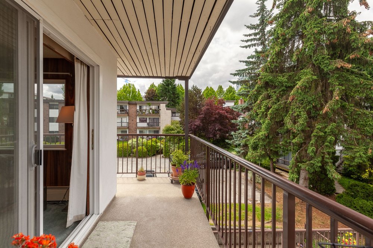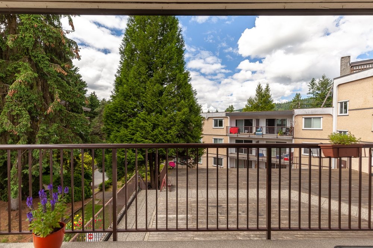Mortgage Calculator
319 630 Clarke Road, Coquitlam
RARELY does a 2 bedroom apartment on the QUIET side of desirable & well maintained King Charles Court become available. ALL THE OPTIONS as you can live in, rent out as rentals are unrestricted, or hold for future development in this booming & vibrant part of Burquitlam. This spacious 893 Sq. Ft. unit with a sunny, bright 117 Sq. Ft wrap around balcony is immaculate, well maintained & has the bonus of 2 parking stalls plus a storage locker. Located just steps to transit, the Evergreen Line Station, restaurants & shopping. Easy commute to SFU, Lougheed Mall, Coquitlam Centre & Hwy 1. Building has an age restriction of 19+ but with no rental restriction. No pets & no smoking permitted. Worry free strata with newer roof, windows, sliding doors, upgrades to the exterior stucco, decking & exterior drainage. Nothing to do but move in & enjoy or watch your investment grow!
Showings strictly by appointment with COVID-19 protocols in place.
Taxes (2020): $1,881.22
Amenities
Features
| MLS® # | R2590929 |
|---|---|
| Property Type | Residential Attached |
| Dwelling Type | Apartment Unit |
| Home Style | Corner Unit,Upper Unit |
| Year Built | 1969 |
| Fin. Floor Area | 893 sqft |
| Finished Levels | 1 |
| Bedrooms | 2 |
| Bathrooms | 1 |
| Taxes | $ 1881 / 2020 |
| Outdoor Area | Balcony(s) |
| Water Supply | City/Municipal |
| Maint. Fees | $447 |
| Heating | Baseboard, Hot Water |
|---|---|
| Construction | Frame - Wood |
| Foundation | |
| Basement | None |
| Roof | Torch-On |
| Floor Finish | Tile, Vinyl/Linoleum, Wall/Wall/Mixed |
| Fireplace | 0 , |
| Parking | Garage Underbuilding |
| Parking Total/Covered | 2 / 2 |
| Parking Access | Lane,Side |
| Exterior Finish | Stucco |
| Title to Land | Freehold Strata |
Rooms
| Floor | Type | Dimensions |
|---|---|---|
| Main | Foyer | 11' x 3'7 |
| Main | Living Room | 16' x 12'8 |
| Main | Dining Room | 5'10 x 11'1 |
| Main | Kitchen | 7'1 x 9'10 |
| Main | Master Bedroom | 14'1 x 11'6 |
| Main | Walk-In Closet | 3'1 x 7'1 |
| Main | Bedroom | 11'8 x 9'7 |
Bathrooms
| Floor | Ensuite | Pieces |
|---|---|---|
| Main | N | 4 |

