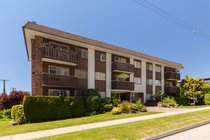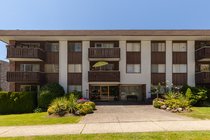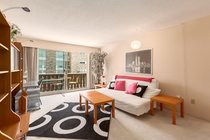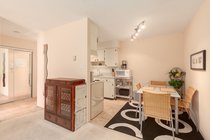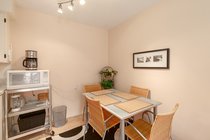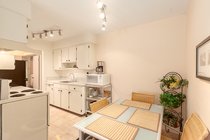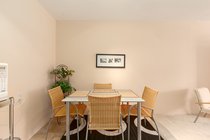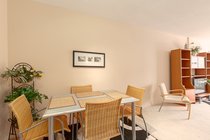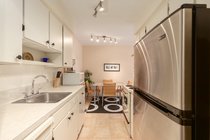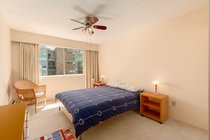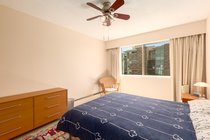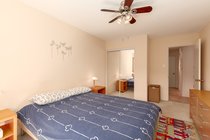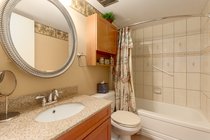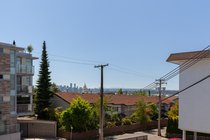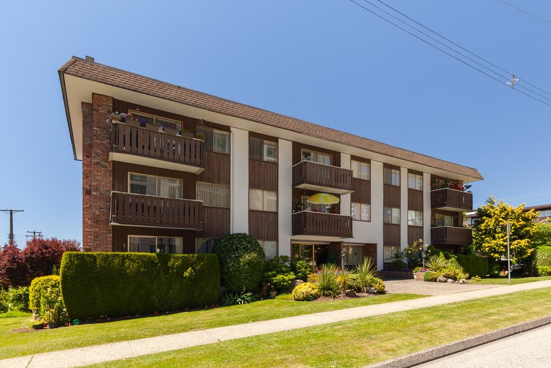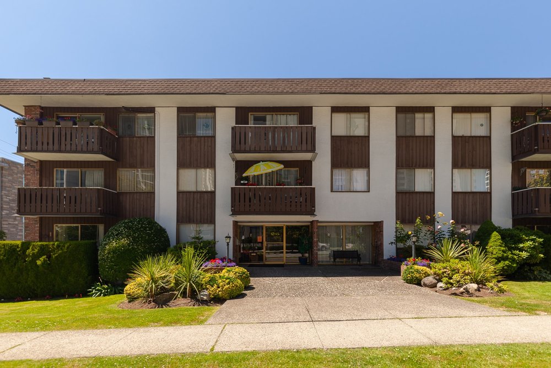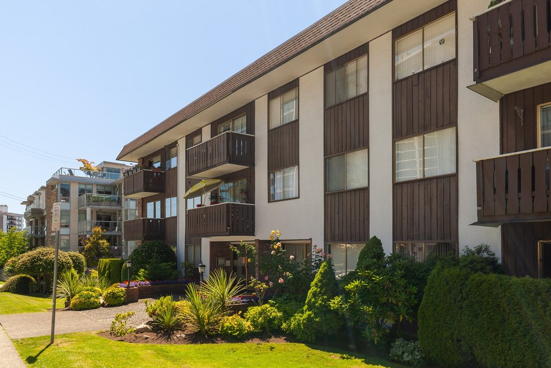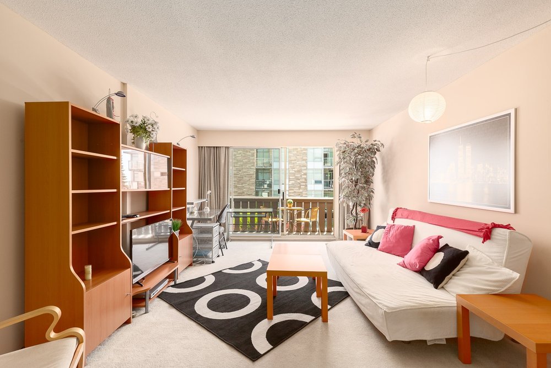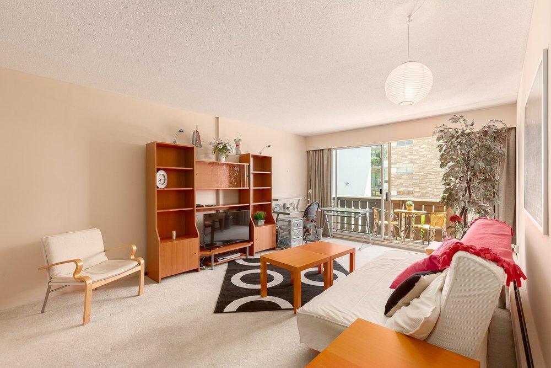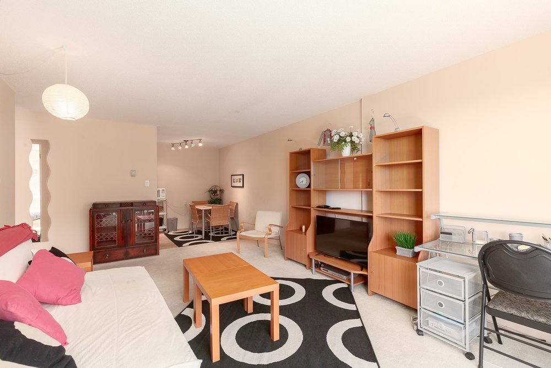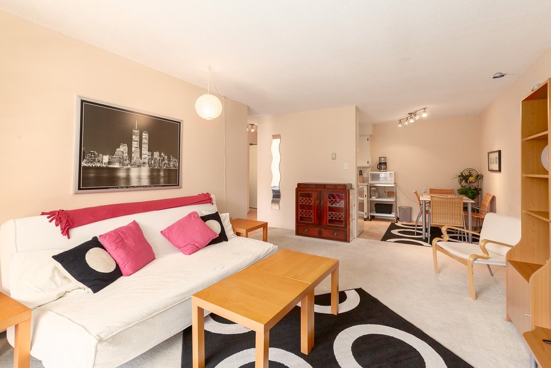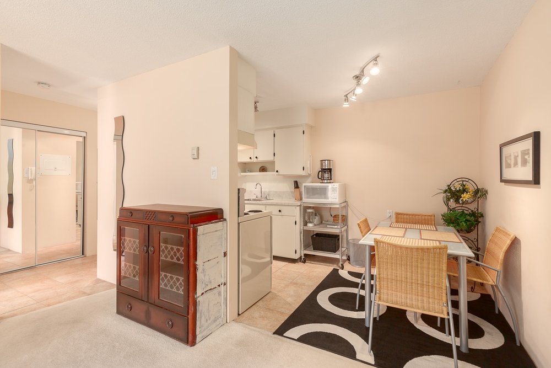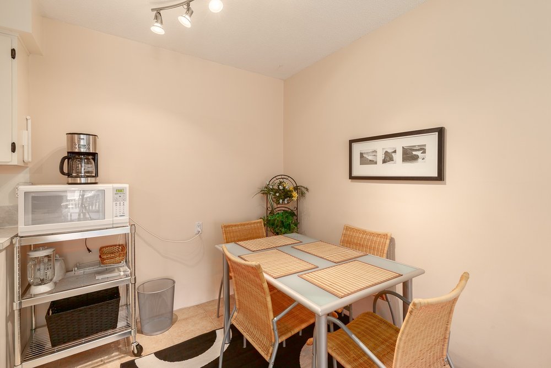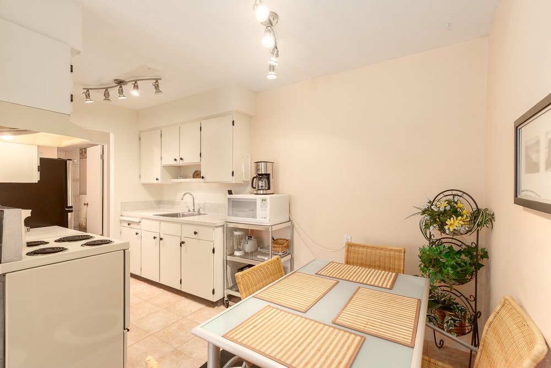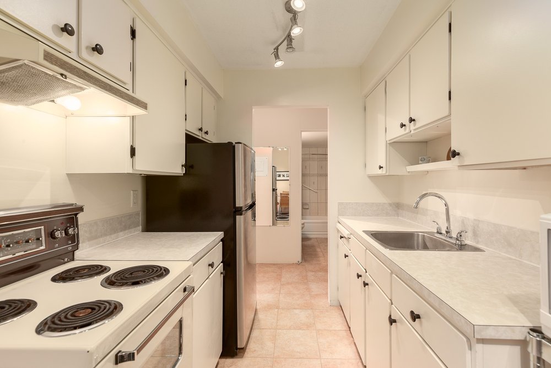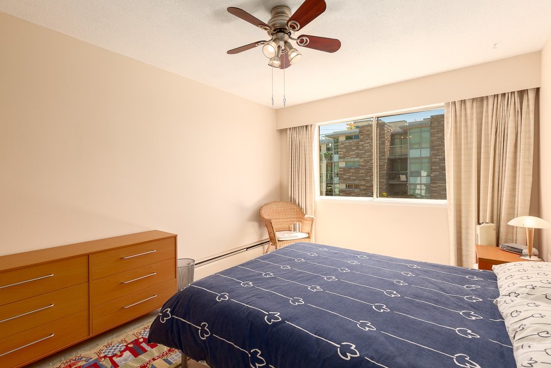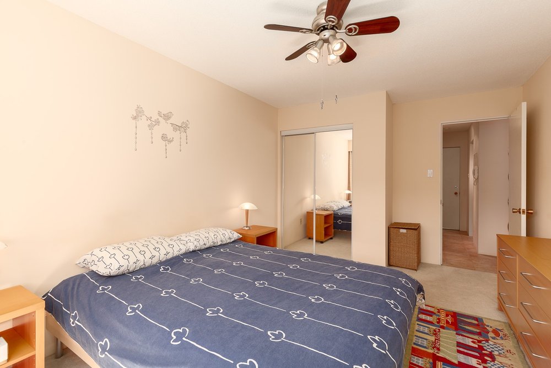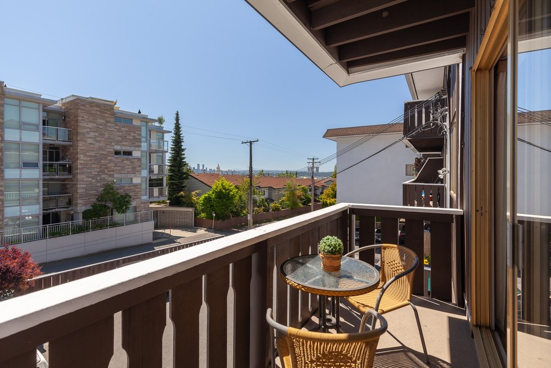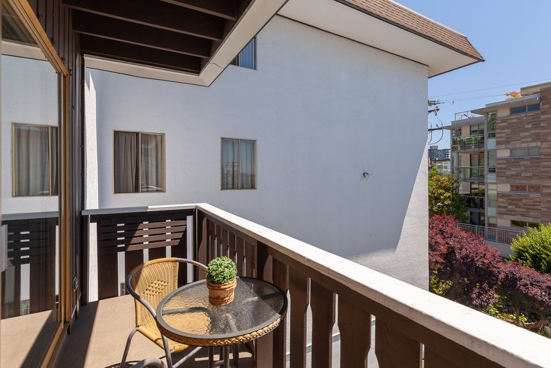Mortgage Calculator
For new mortgages, if the downpayment or equity is less then 20% of the purchase price, the amortization cannot exceed 25 years and the maximum purchase price must be less than $1,000,000.
Mortgage rates are estimates of current rates. No fees are included.
206 1345 Chesterfield Avenue, North Vancouver
MLS®: R2597106
679
Sq.Ft.
1
Baths
1
Beds
1968
Built
Virtual Tour
Floorplan
Open House: Showings strictly by appointment
Welcome to desirable CHESTERFIELD MANOR. Large 679 Sq. Ft, bright South facing, beautifully appointed 1 bedroom apartment with gorgeous CITY & WATER views on the quiet side of a very well managed & maintained Co-Op building. 1 dog or cat allowed but restricted to 35lbs. Building has a 19+ age restriction and does not allow rentals. 35% Down payment & council approval required. Parking stall, storage locker, visitor parking & shared laundry. One block off Lonsdale so public transit, library, shopping, hospital & parks are within easy walking distance. Great value with nothing to do here but move in and enjoy!
Showings strictly by appointment with COVID-19 protocols in place.
Taxes (2021): $977.08
Amenities
Elevator
Shared Laundry
Features
Drapes
Window Coverings
Refrigerator
Stove
Show/Hide Technical Info
Show/Hide Technical Info
| MLS® # | R2597106 |
|---|---|
| Property Type | Residential Attached |
| Dwelling Type | Apartment Unit |
| Home Style | Upper Unit |
| Year Built | 1968 |
| Fin. Floor Area | 679 sqft |
| Finished Levels | 1 |
| Bedrooms | 1 |
| Bathrooms | 1 |
| Taxes | $ 977 / 2021 |
| Outdoor Area | Balcony(s) |
| Water Supply | City/Municipal |
| Maint. Fees | $308 |
| Heating | Baseboard, Hot Water |
|---|---|
| Construction | Frame - Wood |
| Foundation | |
| Basement | None |
| Roof | Torch-On |
| Floor Finish | Tile, Wall/Wall/Mixed |
| Fireplace | 0 , |
| Parking | Open,Visitor Parking |
| Parking Total/Covered | 1 / 1 |
| Parking Access | Lane,Side |
| Exterior Finish | Mixed,Stucco,Wood |
| Title to Land | Shares in Co-operative |
Rooms
| Floor | Type | Dimensions |
|---|---|---|
| Main | Foyer | 10'4 x 3'11 |
| Main | Living Room | 19'3 x 12'9 |
| Main | Dining Room | 7'6 x 7' |
| Main | Bedroom | 13'4 x 10'5 |
Bathrooms
| Floor | Ensuite | Pieces |
|---|---|---|
| Main | N | 4 |

