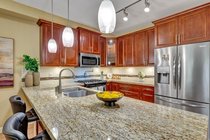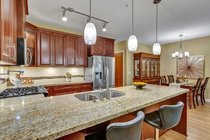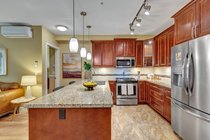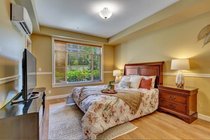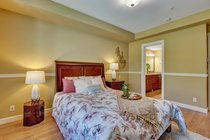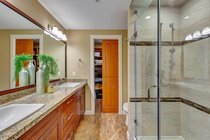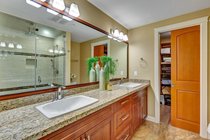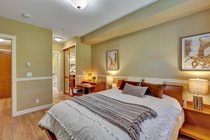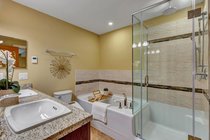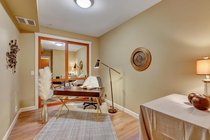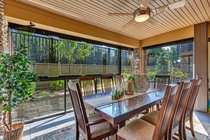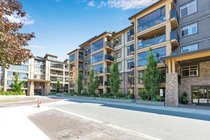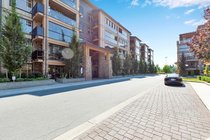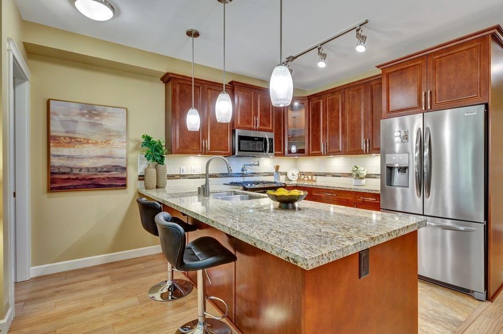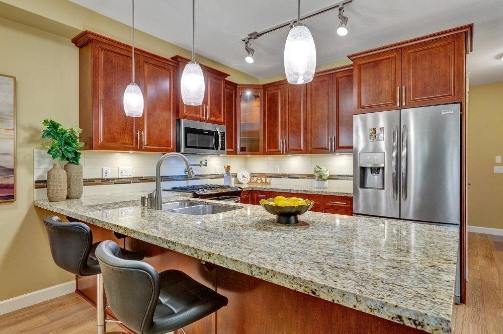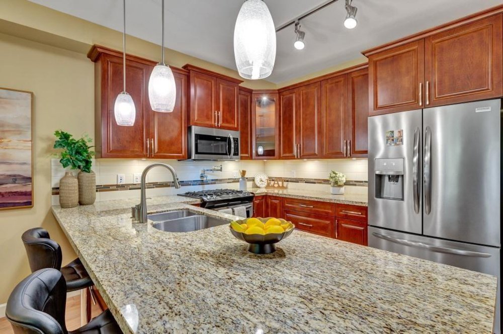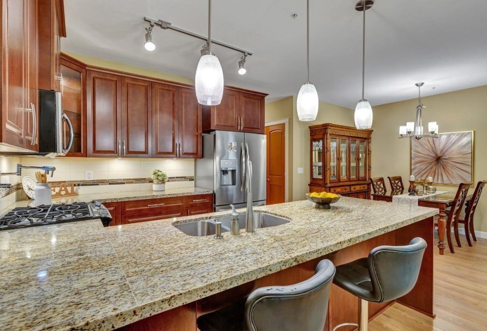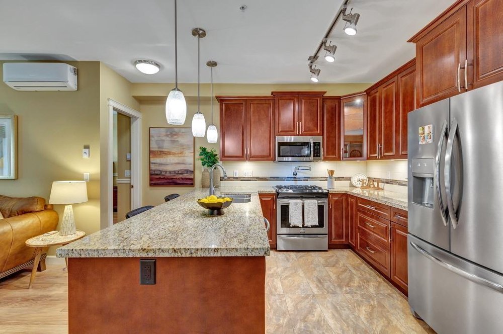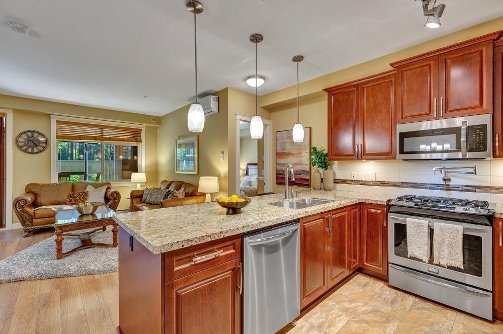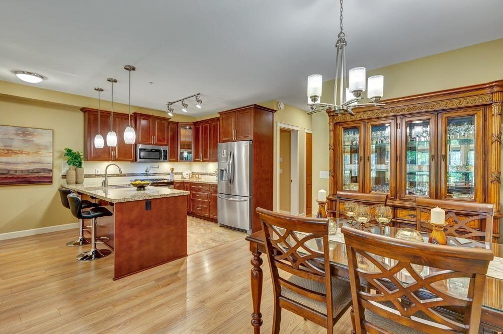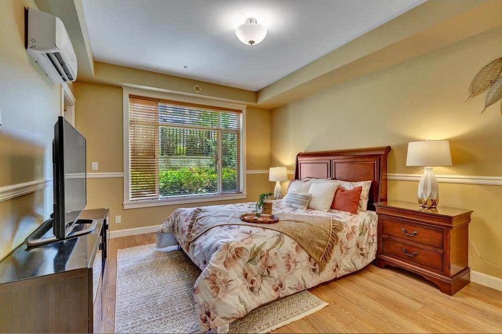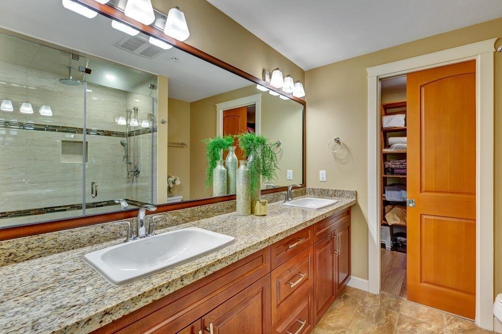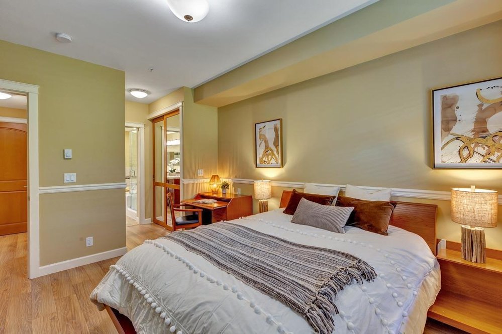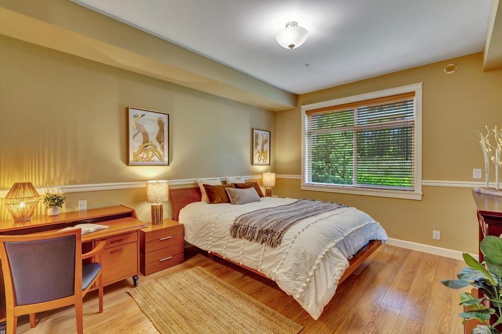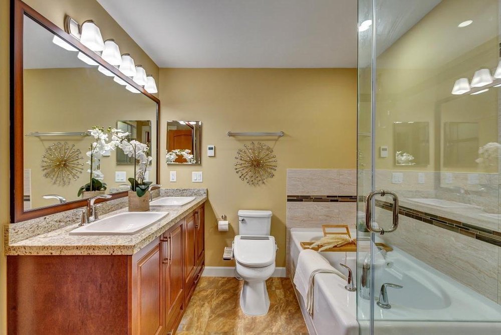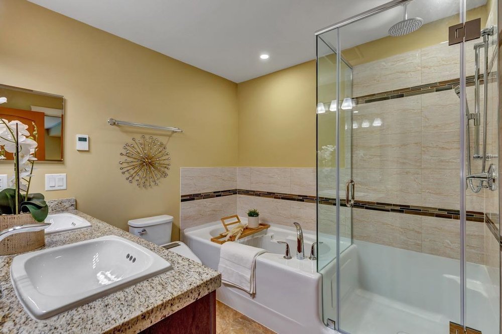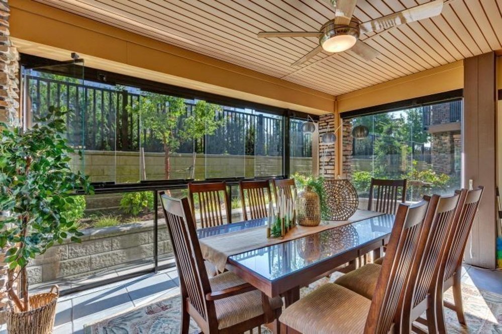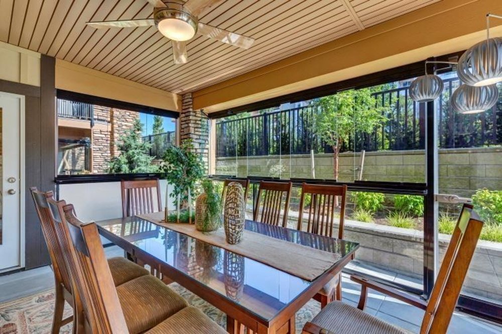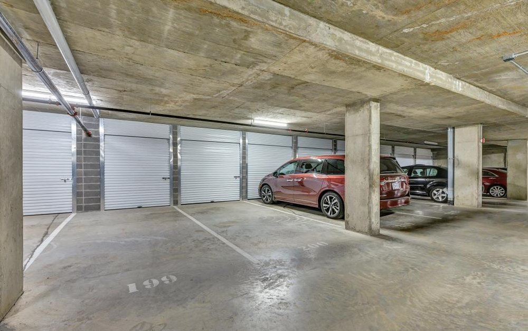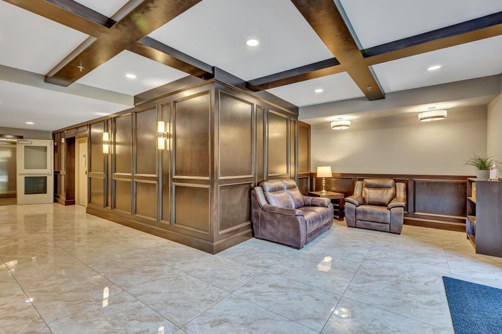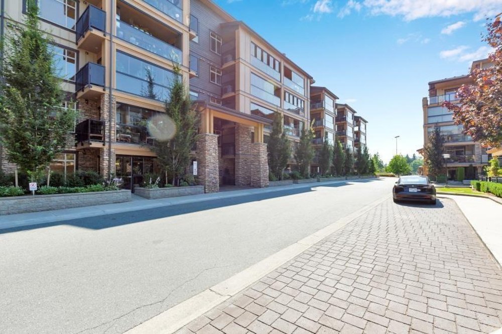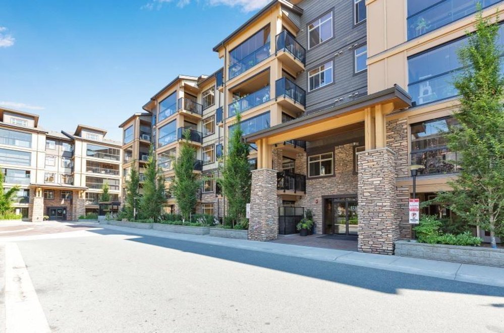Mortgage Calculator
B119 8218 207A Street, Langley
This RARE SOUTH facing three bed, two bath home has over 1621 sq ft of livable space in the popular Yorkson Creek condo. This BRIGHT but PRIVATE home is sure to impress you. Entertain in your wide open living space with 9 ft ceilings and a kitchen with high quality stainless steel appliances (gas range), pot filler and granite counters. Summer heatwave worry-free!! - A/C in all bedrooms and living room. Heated floors in the bathroom w/heated mirror (fog free). Solid wood doors and cabinets throughout with lots of storage space. Enjoy your enclosed solarium. The open concept living and dining fits your house-sized furniture and perfectly blends contemporary living with traditional touches. With side-by-side parking stalls + 2 storage in front and rentals allowed.
Taxes (2020): $3,191.98
Amenities
Features
Site Influences
| MLS® # | R2600704 |
|---|---|
| Property Type | Residential Attached |
| Dwelling Type | Apartment Unit |
| Home Style | 1 Storey |
| Year Built | 2018 |
| Fin. Floor Area | 1621 sqft |
| Finished Levels | 1 |
| Bedrooms | 3 |
| Bathrooms | 2 |
| Taxes | $ 3192 / 2020 |
| Outdoor Area | Balcony(s),Sundeck(s) |
| Water Supply | City/Municipal |
| Maint. Fees | $351 |
| Heating | Electric, Heat Pump |
|---|---|
| Construction | Brick,Concrete,Frame - Wood |
| Foundation | |
| Basement | None |
| Roof | Asphalt |
| Floor Finish | Laminate |
| Fireplace | 1 , Electric |
| Parking | Garage; Underground |
| Parking Total/Covered | 2 / 2 |
| Exterior Finish | Brick,Stone,Wood |
| Title to Land | Freehold Strata |
Rooms
| Floor | Type | Dimensions |
|---|---|---|
| Main | Master Bedroom | 11'7 x 14'2 |
| Main | Bedroom | 11'7 x 13'6' |
| Main | Bedroom | 12' x 8'7 |
| Main | Living Room | 17' x 15'5 |
| Main | Dining Room | 10'7 x 11' |
| Main | Kitchen | 10'7 x 11' |
Bathrooms
| Floor | Ensuite | Pieces |
|---|---|---|
| Main | Y | 5 |
| Main | Y | 4 |







