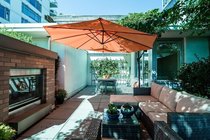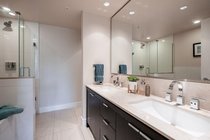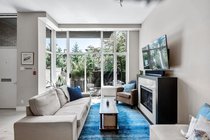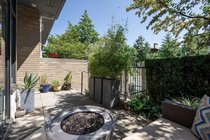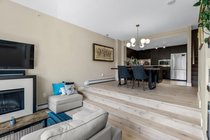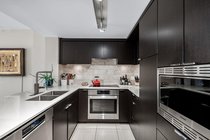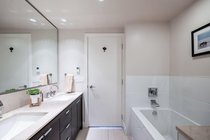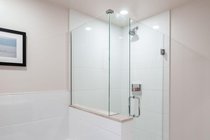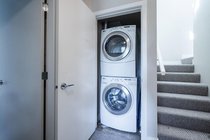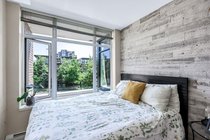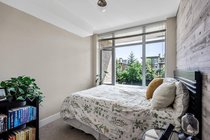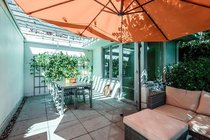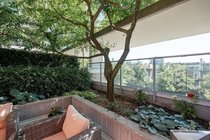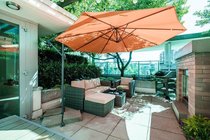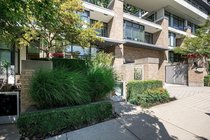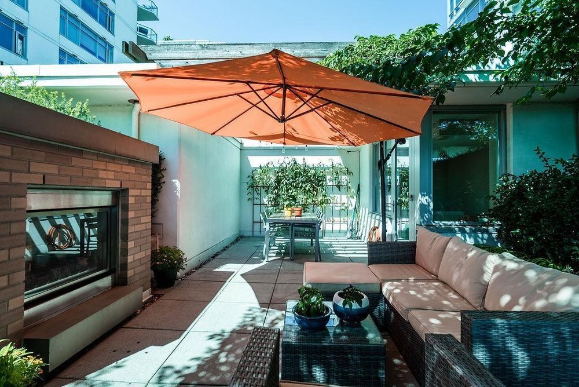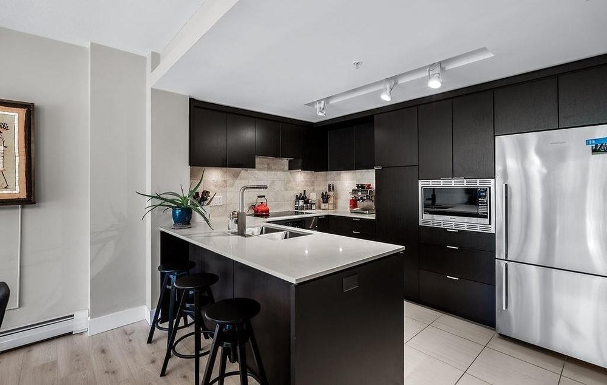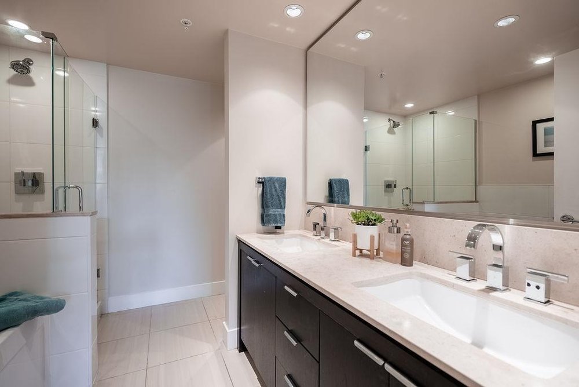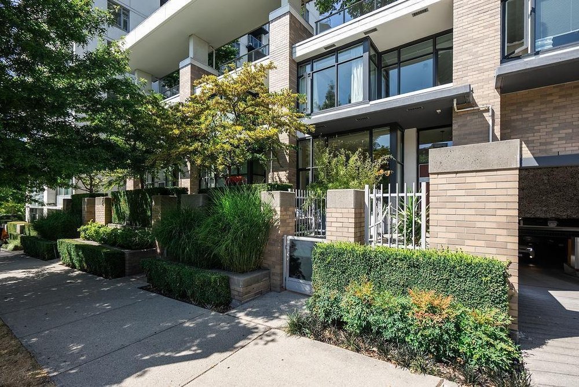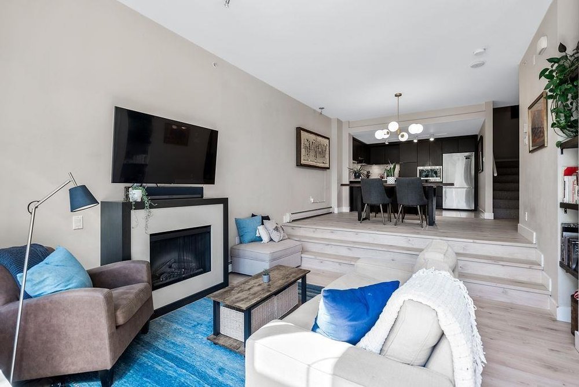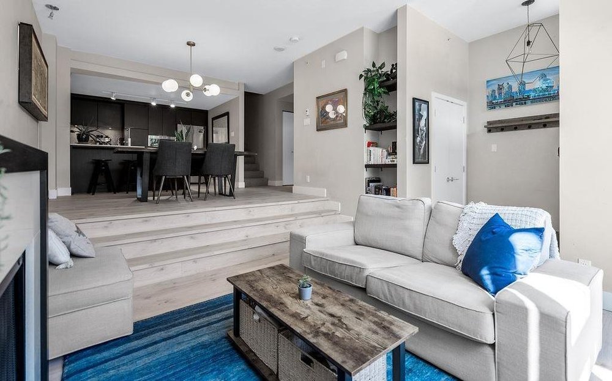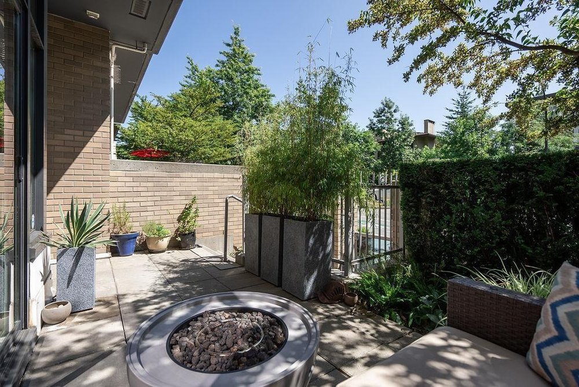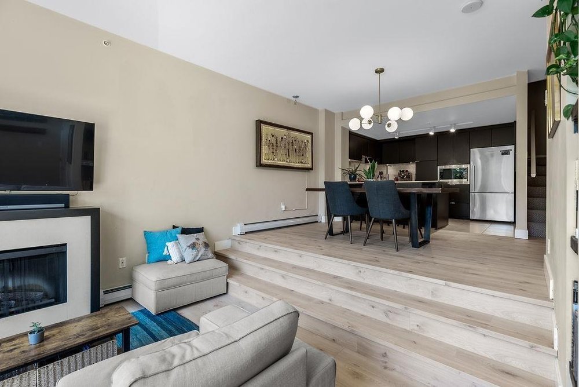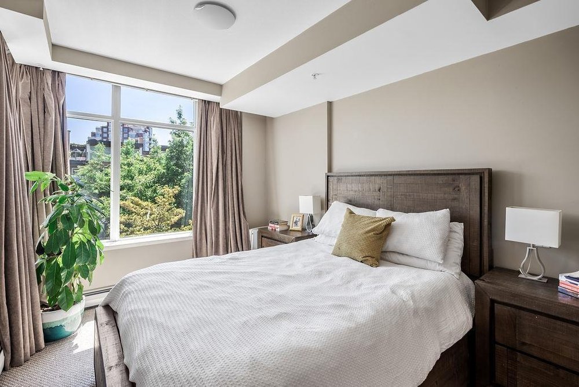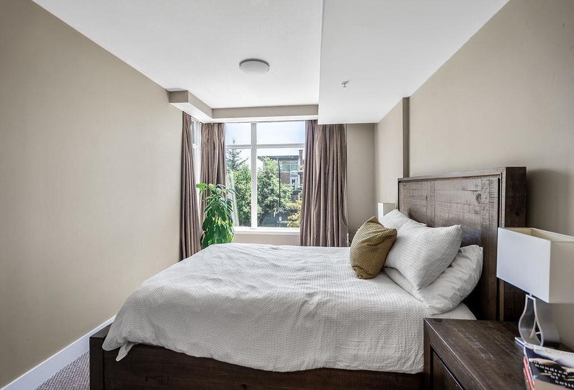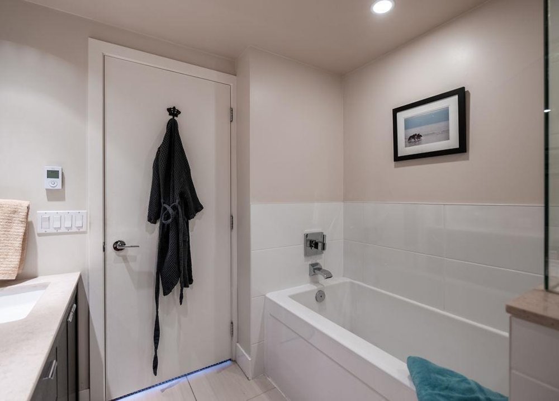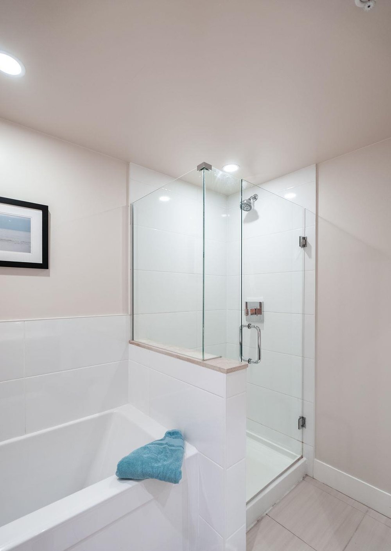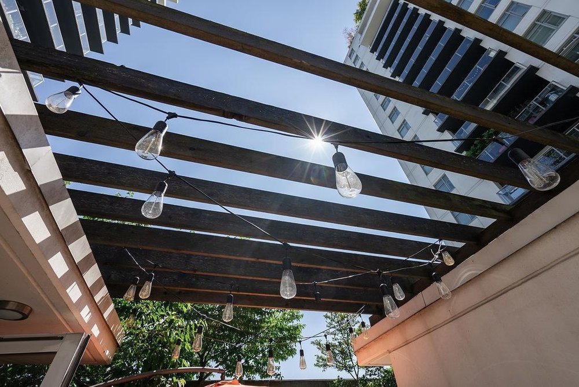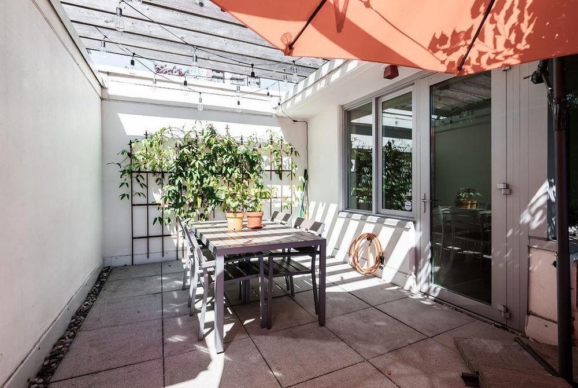Mortgage Calculator
Th14 166 W 13th Street, North Vancouver
OH LA LA!!! This CONCRETE built, seldom available townhouse has it all: 2 bed + 2.5 bath jam packed w/unique offerings: large entrance patio, main flr. basked by natural light with recently installed light eng. hwd floor. Open floorplan lvg room w/electric fireplace & entertainment-friendly dng area. Well appointed u-shape kitchen w/1 year old high-end S/S appliances (oven, range, dsw, mcwe) allows for cooking/entertaining all at once. Large master bed w/tons of closet space + en-suite spa-inspired bath. Sizeable 2nd bed w/adjacent 3-pce bath. Wrap it up w/the most attractive urban rooftop deck: built-in gas fireplace, large dng area, lounging space galore & peekaboo ocean view! Rentals & pets OK (2 dogs/cats or 1 of each), GUEST SUITE and 2 EV charging stations.
Taxes (2021): $3,022.78
Amenities
Features
Site Influences
| MLS® # | R2608156 |
|---|---|
| Property Type | Residential Attached |
| Dwelling Type | Townhouse |
| Home Style | 2 Storey |
| Year Built | 2009 |
| Fin. Floor Area | 1236 sqft |
| Finished Levels | 3 |
| Bedrooms | 2 |
| Bathrooms | 3 |
| Taxes | $ 3023 / 2021 |
| Outdoor Area | Patio(s),Patio(s) & Deck(s),Rooftop Deck |
| Water Supply | City/Municipal |
| Maint. Fees | $625 |
| Heating | Electric, Geothermal, Hot Water |
|---|---|
| Construction | Concrete,Concrete Frame |
| Foundation | |
| Basement | None |
| Roof | Other,Tile - Concrete,Torch-On |
| Floor Finish | Hardwood, Laminate, Tile, Carpet |
| Fireplace | 1 , Electric |
| Parking | Garage; Underground,Visitor Parking |
| Parking Total/Covered | 1 / 1 |
| Parking Access | Front |
| Exterior Finish | Brick,Concrete,Glass |
| Title to Land | Freehold Strata |
Rooms
| Floor | Type | Dimensions |
|---|---|---|
| Main | Living Room | 11'9 x 11'3 |
| Main | Dining Room | 12'1 x 9'4 |
| Main | Kitchen | 11'5 x 9' |
| Main | Foyer | 6'2 x 4'9 |
| Main | Patio | 17'4 x 9'5 |
| Above | Master Bedroom | 12'9 x 9'4 |
| Above | Bedroom | 9'4 x 8'2 |
| Abv Main 2 | Other | 7'4 x 2'11 |
| Abv Main 2 | Patio | 23'8 x 13' |
Bathrooms
| Floor | Ensuite | Pieces |
|---|---|---|
| Above | Y | 4 |
| Above | N | 3 |
| Main | N | 2 |

