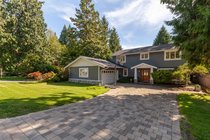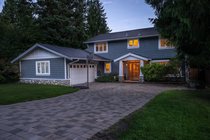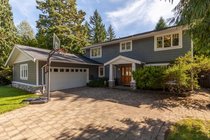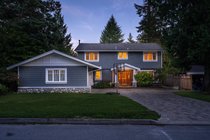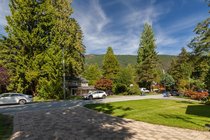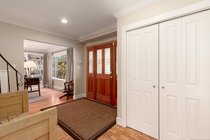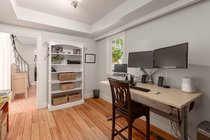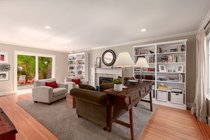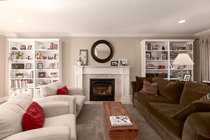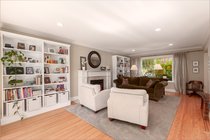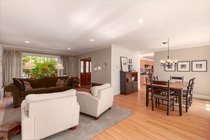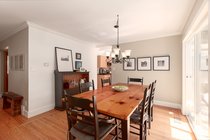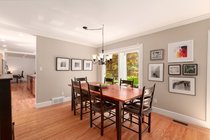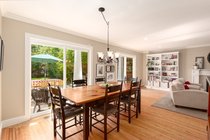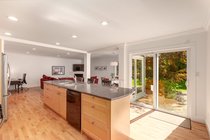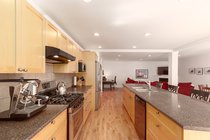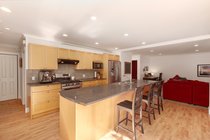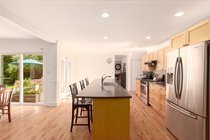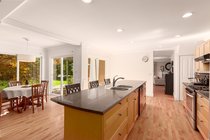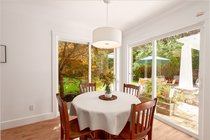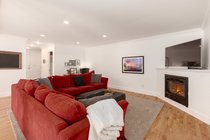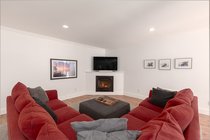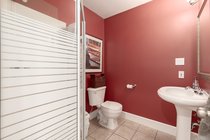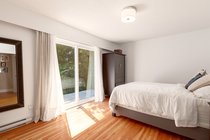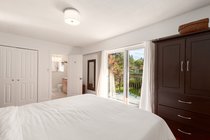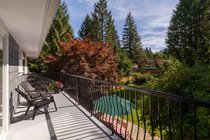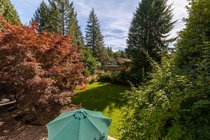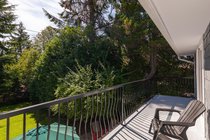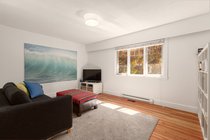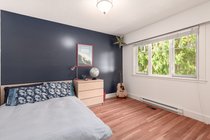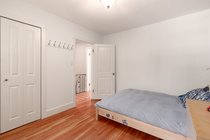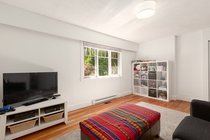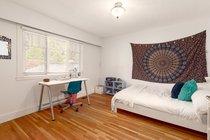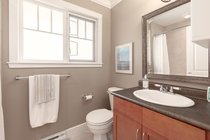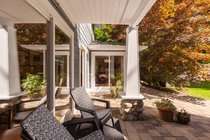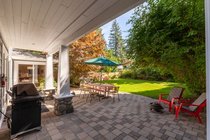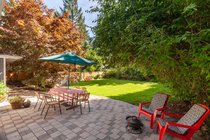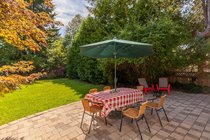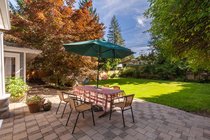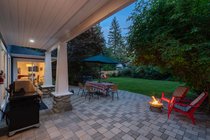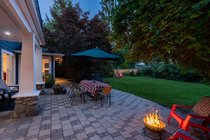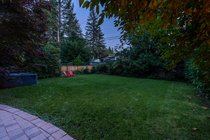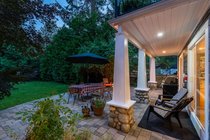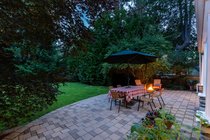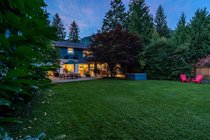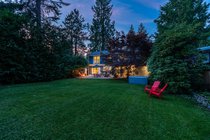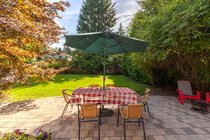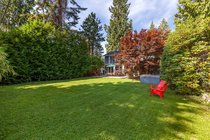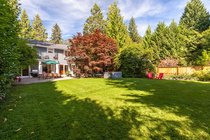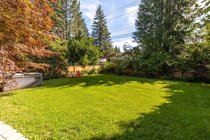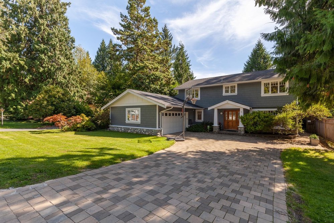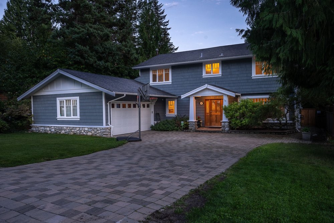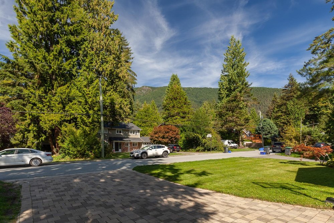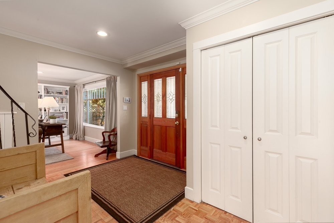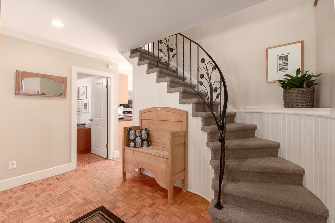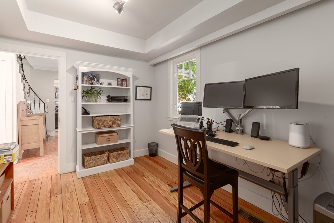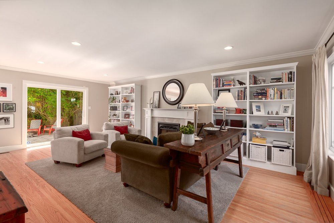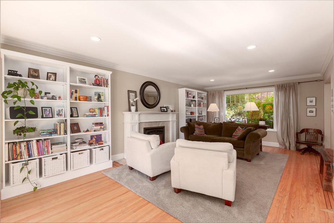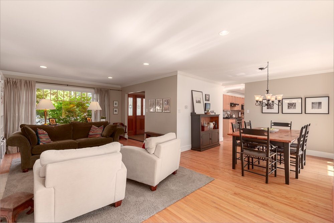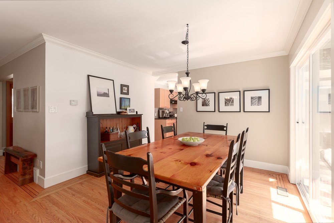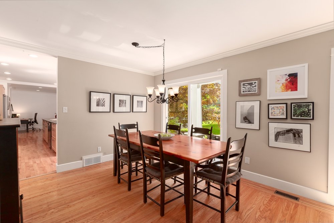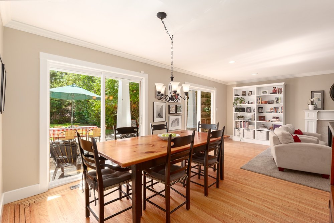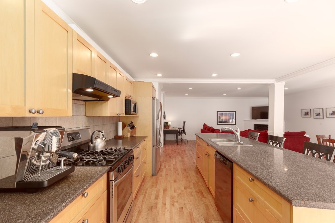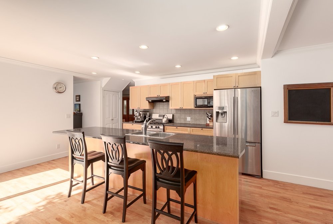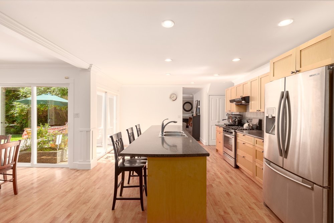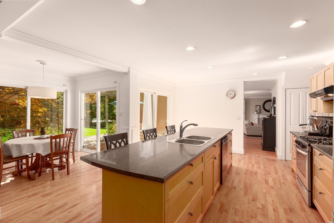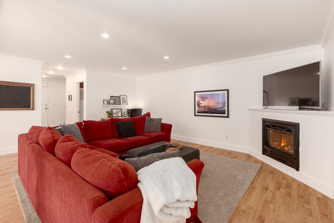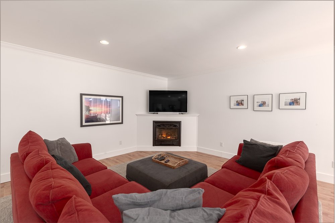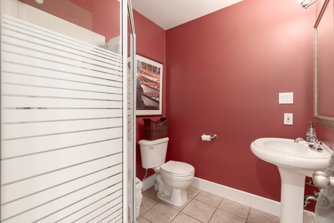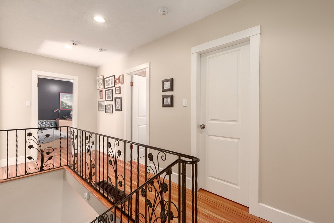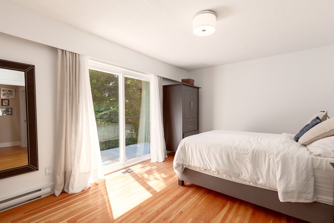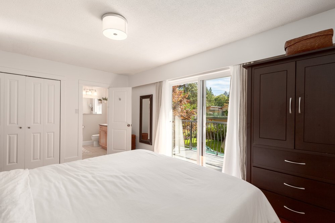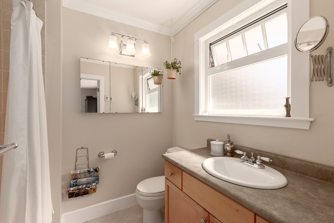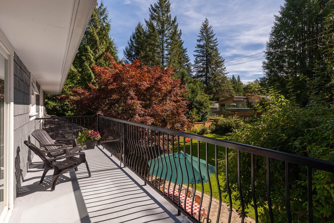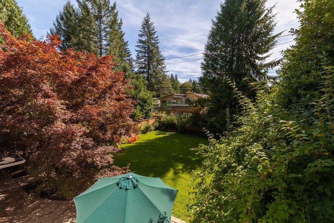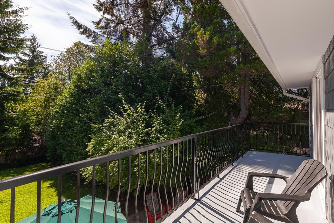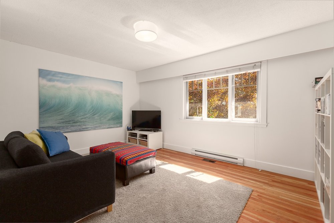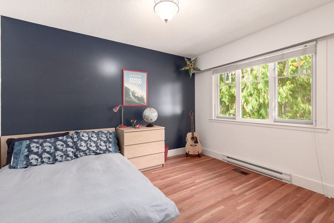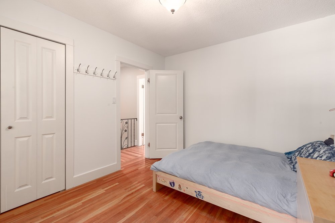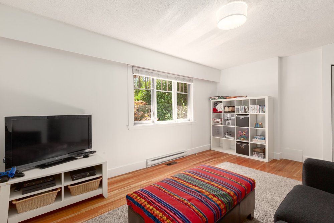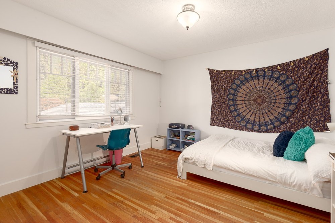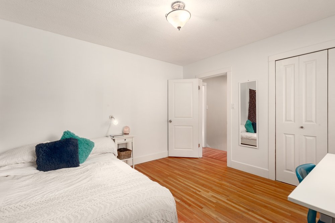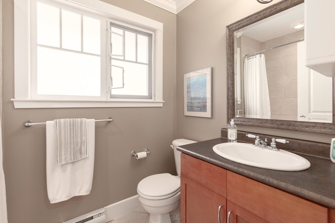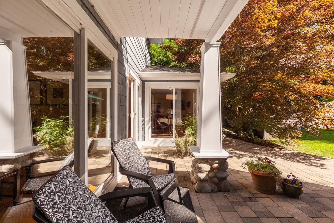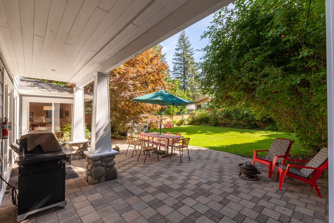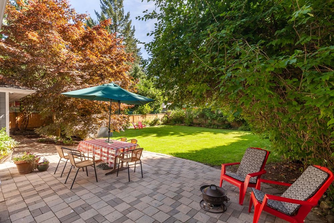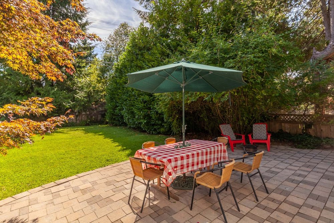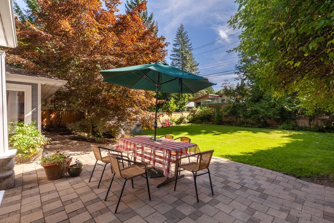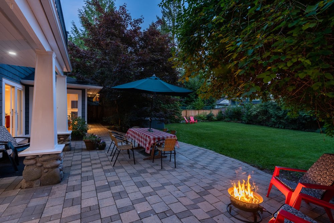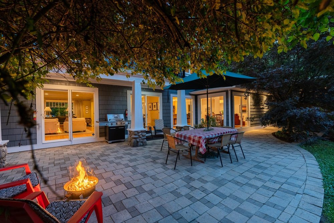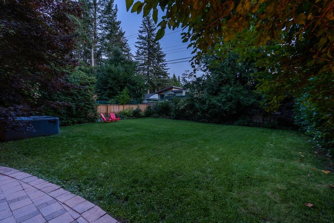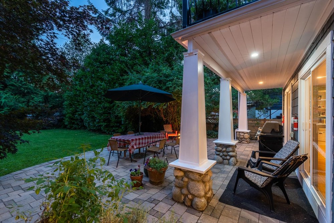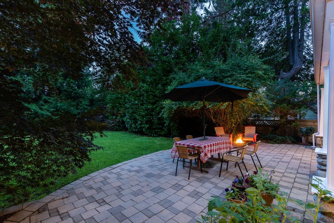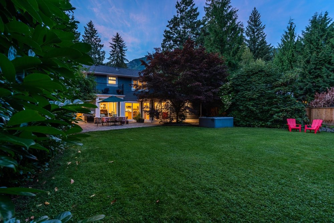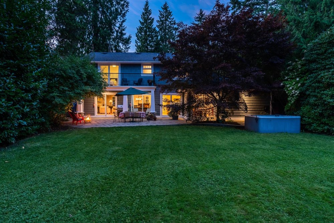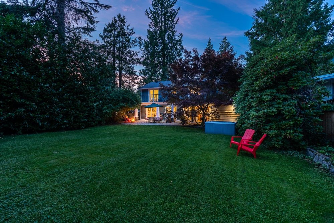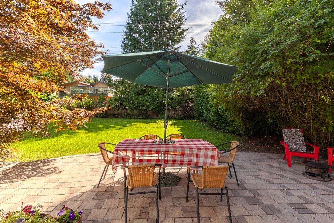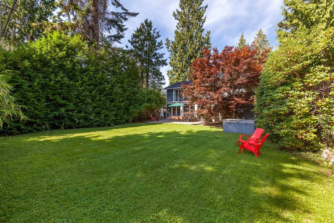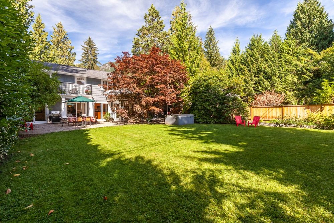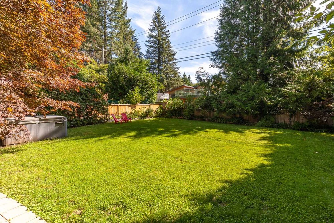Mortgage Calculator
1027 Canyon Boulevard, North Vancouver
Situated in one of North Vancouver's most desirable family-friendly streets & neighbourhoods is the complete package of beautifully updated family home, gorgeous South facing 7,920 Sq. Ft. flat lot PLUS the opportunity to subdivide into two 33’x 120’ lots as it is part of the Small Lot Infill Area. Tastefully appointed 2,463 Sq. Ft. home with rare 4 bedrooms up, 3 full bathrooms, family room & a large work from home office or den. An entertainer's paradise as the entire main floor opens up from sliding doors onto a sundrenched 836 Sq. Ft. patio, hot tub & fabulous yard area. The perfect “move-in & just start living” home that you have been waiting for, as well as a great investment lot. Trails & transit at your doorstep & it’s an easy walk to Montroyal Elementary, Handsworth Secondary & even to Collingwood School. It simply does not get any better than this!
Schools:
K – 7 : Montroyal Elementary, 5310 Sonora Dr., North Vancouver, BC V7R 3V8 - This school hosts a Strong Start Centre
French Immersion K - 7:
K- 7 : L’École Cleveland Elementary, 1255 Eldon Rd, North Vancouver BC V7R 1T5
Late French Immersion:
6 – 7 : École Braemar Elementary, 3600 Mahon Ave, North Vancouver, BC V7N 3T6
8 – 12 : Handsworth Secondary, 1044 Edgewood Rd., North Vancouver, BC V7R 1Y7 - French Immersion is offered at this school
8 – 12 Collingwood School (Private) : 70 Morven Drive, West Vancouver, B.C. V7S 1B2
Showings strictly by appointment with Covid-19 protocols in place.
Taxes (2021): $8,256.44
Features
Site Influences
| MLS® # | R2616134 |
|---|---|
| Property Type | Residential Detached |
| Dwelling Type | House/Single Family |
| Home Style | 2 Storey |
| Year Built | 1963 |
| Fin. Floor Area | 2463 sqft |
| Finished Levels | 2 |
| Bedrooms | 4 |
| Bathrooms | 3 |
| Taxes | $ 8256 / 2021 |
| Lot Area | 7920 sqft |
| Lot Dimensions | 66.00 × 120 |
| Outdoor Area | Patio(s) |
| Water Supply | City/Municipal |
| Maint. Fees | $N/A |
| Heating | Baseboard, Electric, Natural Gas |
|---|---|
| Construction | Frame - Wood |
| Foundation | |
| Basement | None |
| Roof | Asphalt |
| Floor Finish | Hardwood, Laminate, Tile |
| Fireplace | 2 , Natural Gas |
| Parking | Garage; Double |
| Parking Total/Covered | 6 / 2 |
| Parking Access | Front |
| Exterior Finish | Stone,Wood |
| Title to Land | Freehold NonStrata |
Rooms
| Floor | Type | Dimensions |
|---|---|---|
| Main | Foyer | 11'10 x 8'6 |
| Main | Living Room | 13'0 x 22'9 |
| Main | Dining Room | 8'7 x 11'3 |
| Main | Kitchen | 16'3 x 13'5 |
| Main | Eating Area | 7'3 x 7'6 |
| Main | Family Room | 14'6 x 18'5 |
| Main | Den | 12'6 x 8'11 |
| Main | Mud Room | 11'4 x 11'11 |
| Above | Master Bedroom | 15'10 x 11'3 |
| Above | Bedroom | 16'0 x 11'3 |
| Above | Bedroom | 11'3 x 11'0 |
| Above | Bedroom | 9'10 x 11'0 |
| Above | Storage | 2'10 x 4'9 |
Bathrooms
| Floor | Ensuite | Pieces |
|---|---|---|
| Main | N | 3 |
| Above | Y | 3 |
| Above | N | 4 |

