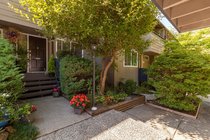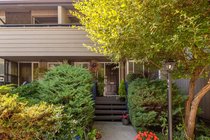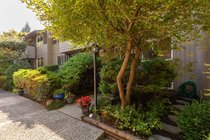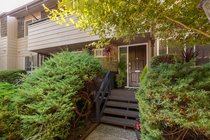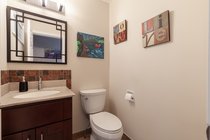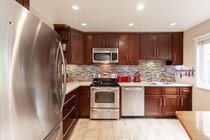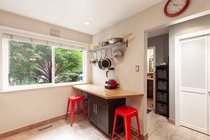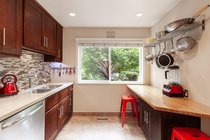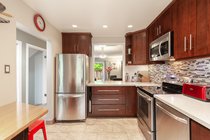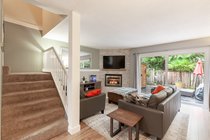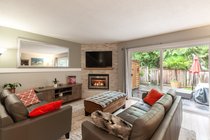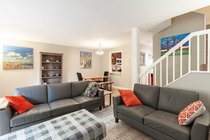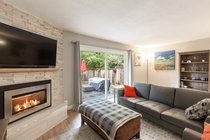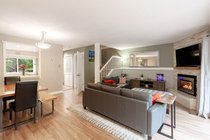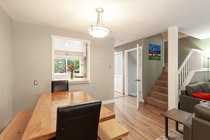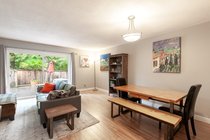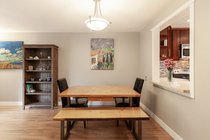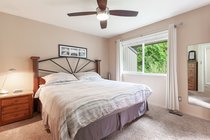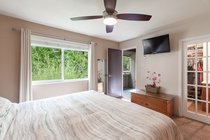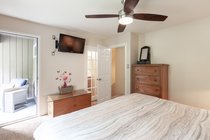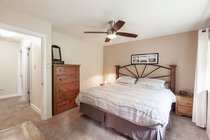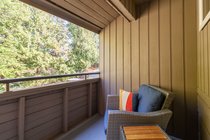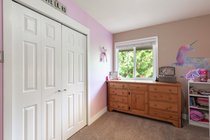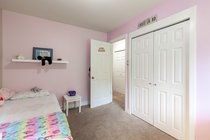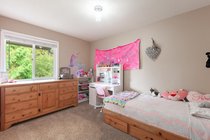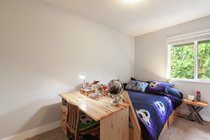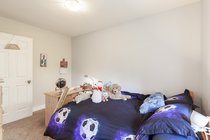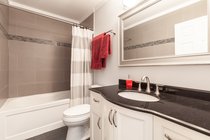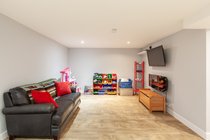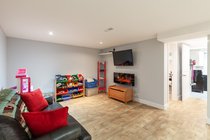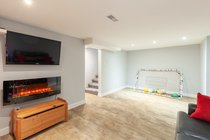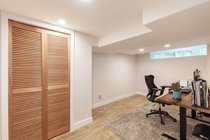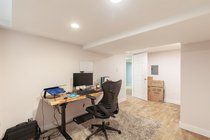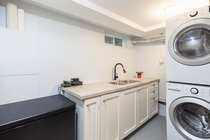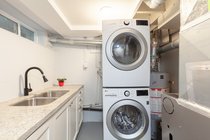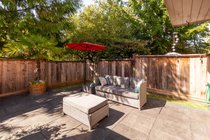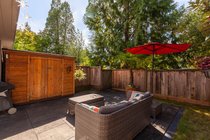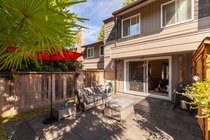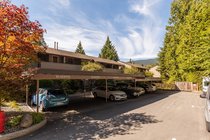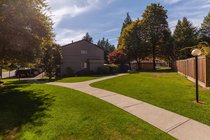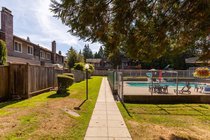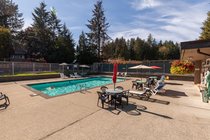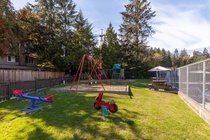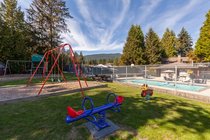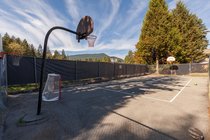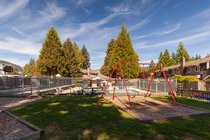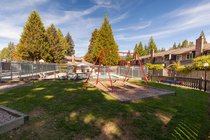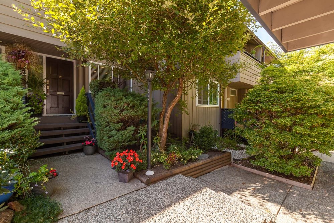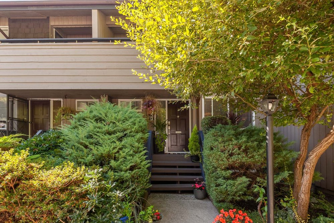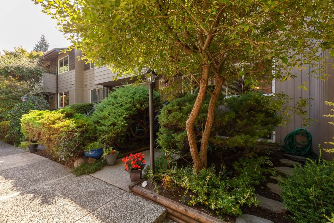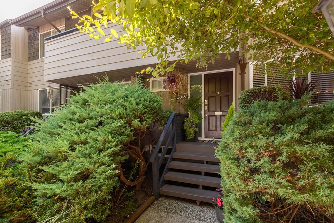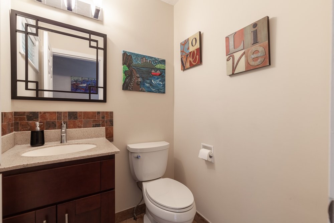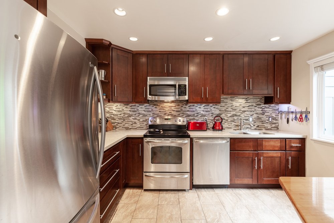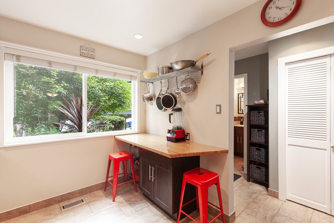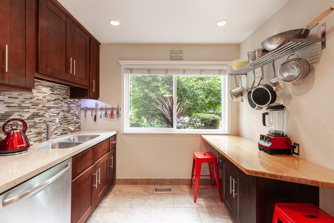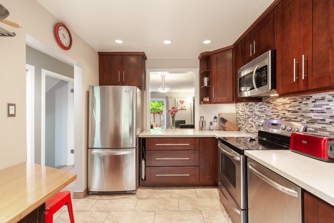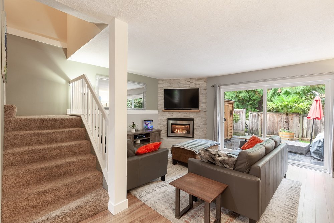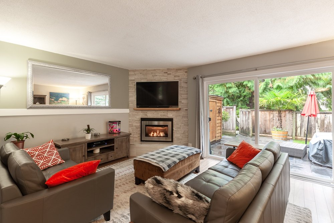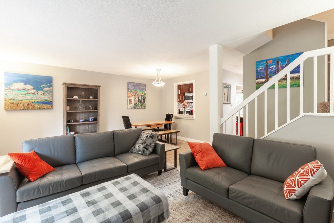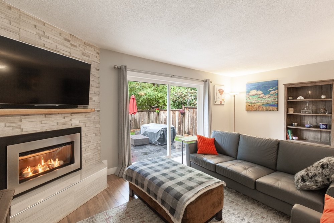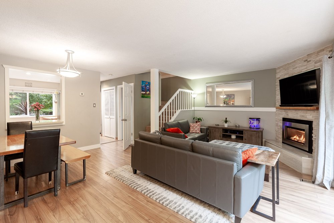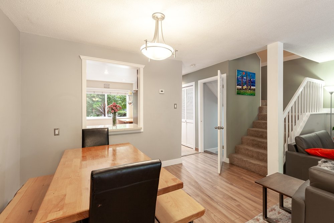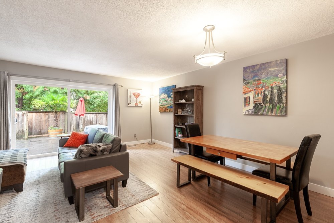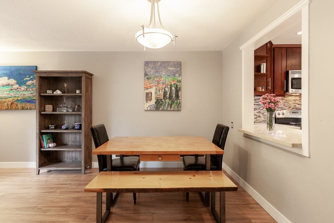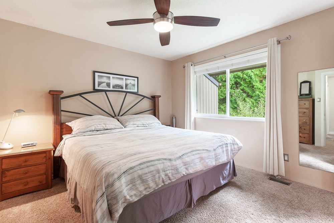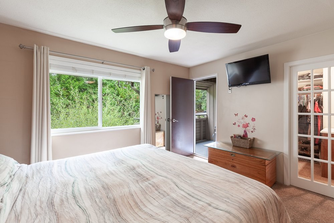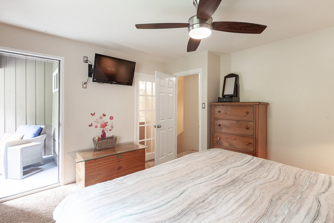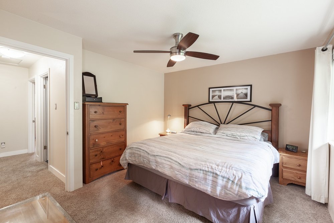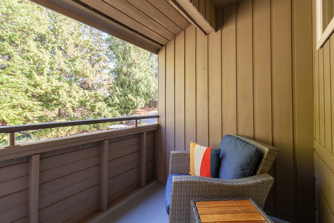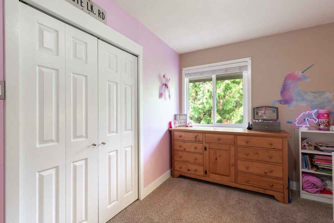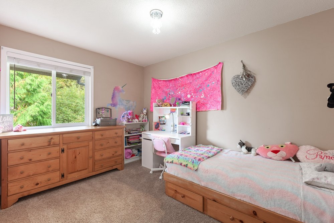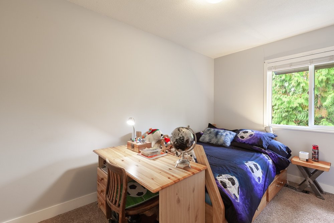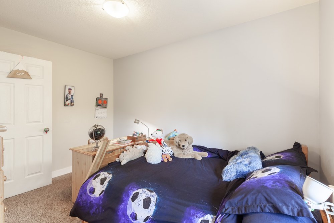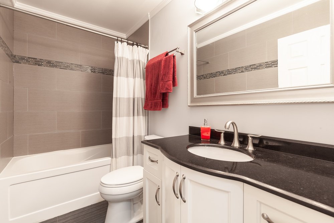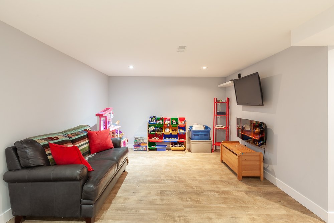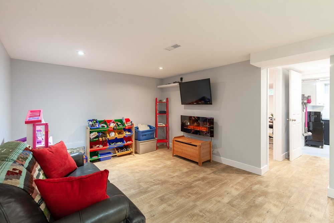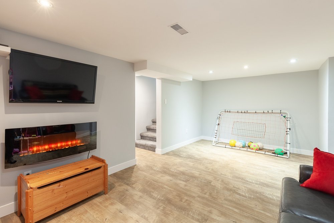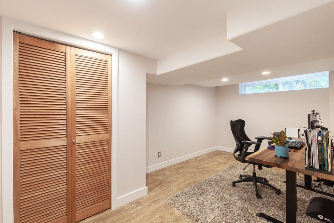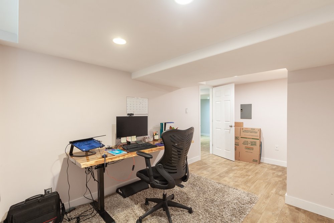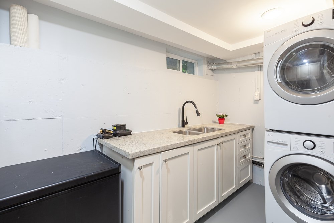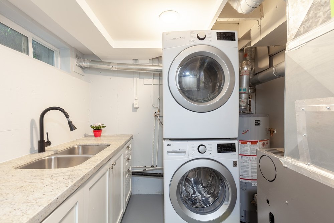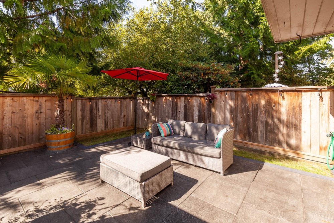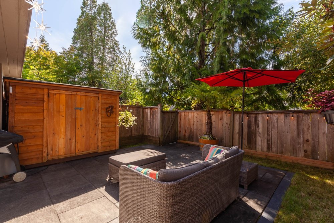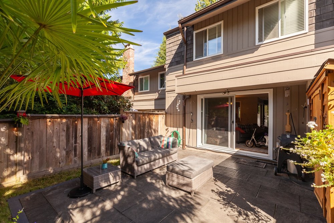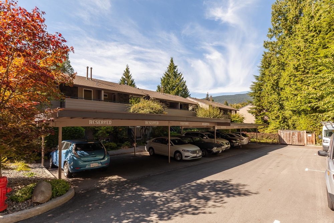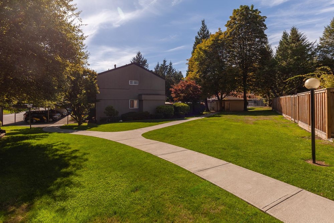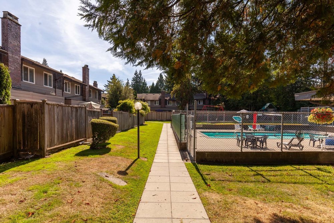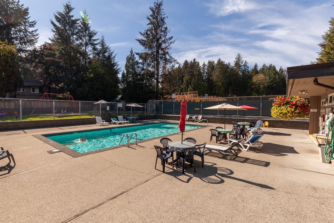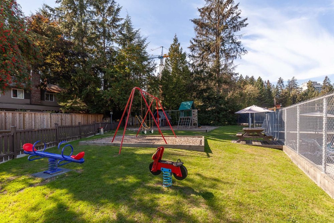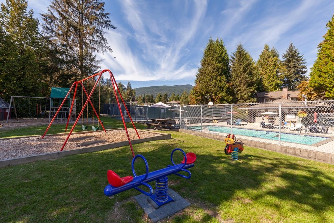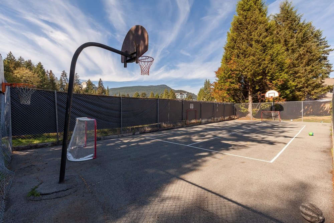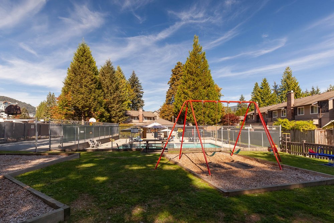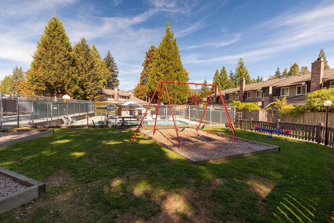Mortgage Calculator
2391 Mountain Highway, North Vancouver
Nothing to do but move in & start living in this fully & stylishly renovated 1,874 Sq. Ft. townhome in the desirable, family-friendly YORKWOOD PARK complex. This 4 bedroom townhouse has fabulous spacious accommodation over 3 levels. The open plan main floor is perfect for entertaining with a cozy gas fireplace & sliding doors opening onto a fully fenced private 359 Sq. Ft. stone patio with gas BBQ hookup & storage shed. 3 Spacious bedrooms up with a beautifully updated bathroom. The lower level has a large rec room plus a 4th bedroom which would also make a great work from home office. New laundry room, loads of storage & even the windows & doors have been done throughout. The complex has an outdoor heated pool, basketball court, playground & plenty of green space & lush gardens! Easy walking distance to Lynn Valley Centre, hiking & biking trails, transit & excellent schools. Pet friendly & proactive strata. It really doesn’t get any better than this.
Schools:
K – 7 | Easview Elementary | 1801 Mountain Hwy., North Vancouver, BC V7J 2M7
This school has a strong start program
8 – 12 | Sutherland Secondary, 1860 Sutherland Ave., North Vancouver, BC V7L 4C2
This school hosts the Volleyball and Field Hockey Academies
Easy to show but strictly by appointment only with Covid-19 protcols in place
Taxes (2021): $2,501.02
Amenities
Features
| MLS® # | R2620197 |
|---|---|
| Property Type | Residential Attached |
| Dwelling Type | Townhouse |
| Home Style | 3 Storey |
| Year Built | 1971 |
| Fin. Floor Area | 1874 sqft |
| Finished Levels | 3 |
| Bedrooms | 4 |
| Bathrooms | 2 |
| Taxes | $ 2501 / 2021 |
| Outdoor Area | Balcny(s) Patio(s) Dck(s) |
| Water Supply | City/Municipal |
| Maint. Fees | $402 |
| Heating | Forced Air, Natural Gas |
|---|---|
| Construction | Frame - Wood |
| Foundation | |
| Basement | Full |
| Roof | Asphalt |
| Floor Finish | Laminate, Tile, Wall/Wall/Mixed |
| Fireplace | 2 , Electric,Gas - Natural |
| Parking | Carport; Multiple,Visitor Parking |
| Parking Total/Covered | 2 / 2 |
| Exterior Finish | Wood |
| Title to Land | Freehold Strata |
Rooms
| Floor | Type | Dimensions |
|---|---|---|
| Main | Foyer | 4'10 x 10'6 |
| Main | Living Room | 13'1 x 17'1 |
| Main | Dining Room | 6'4 x 17'1 |
| Main | Kitchen | 8'10 x 12'3 |
| Main | Walk-In Closet | 6'6 x 3'4 |
| Above | Master Bedroom | 12'9 x 11'4 |
| Above | Bedroom | 10'3 x 12'2 |
| Above | Bedroom | 8'8 x 12'1 |
| Below | Recreation Room | 19'5 x 11'2 |
| Below | Bedroom | 8'10 x 16'8 |
| Below | Laundry | 10'1 x 8'2 |
Bathrooms
| Floor | Ensuite | Pieces |
|---|---|---|
| Main | N | 2 |
| Above | N | 4 |

