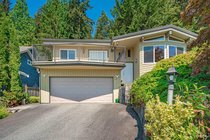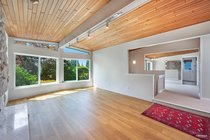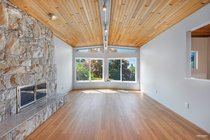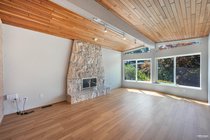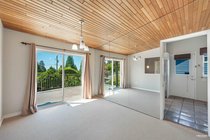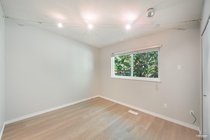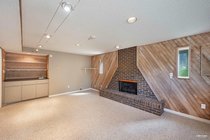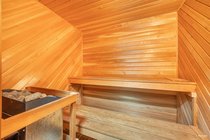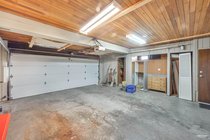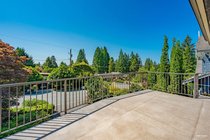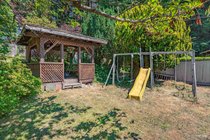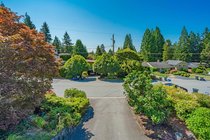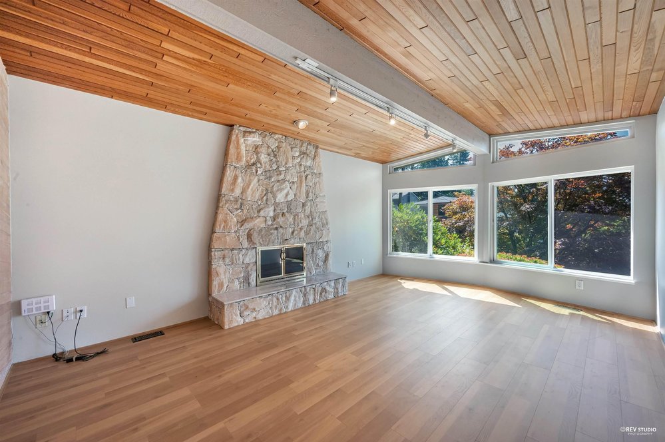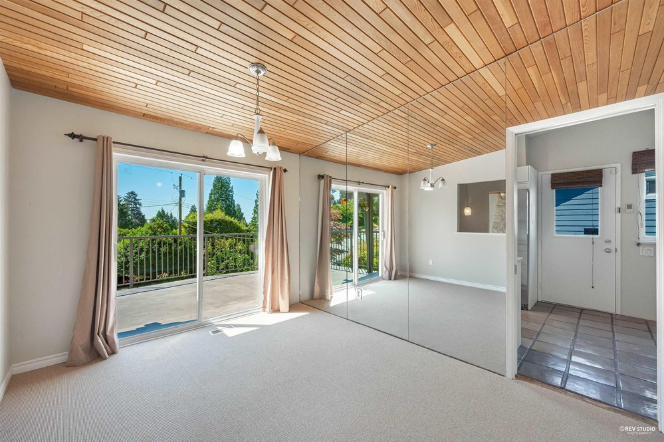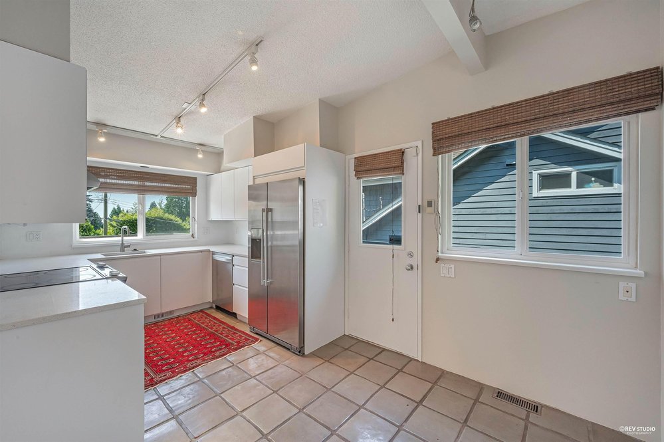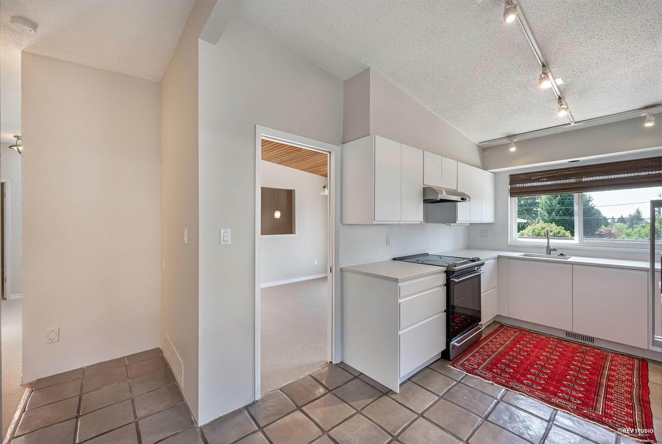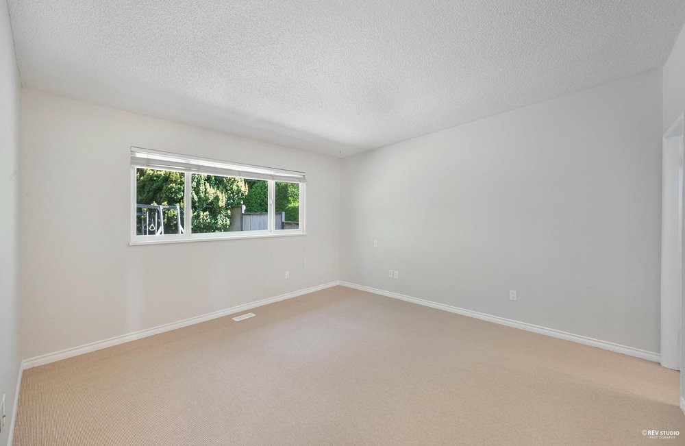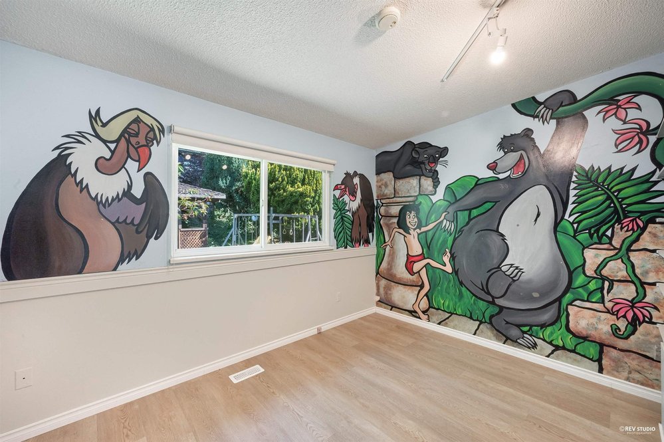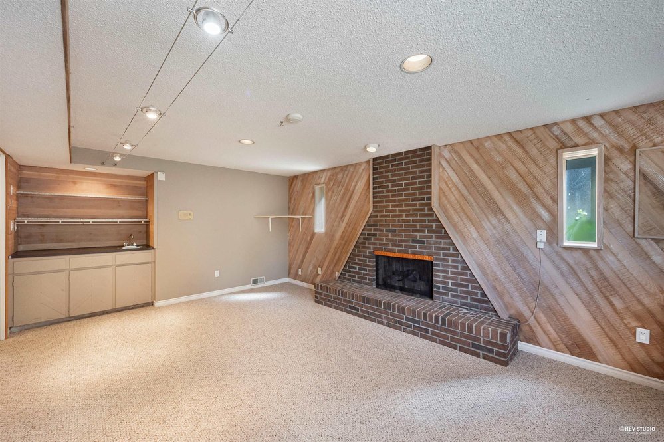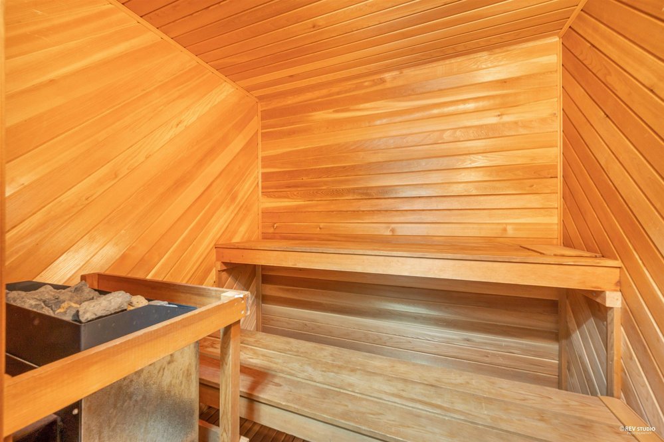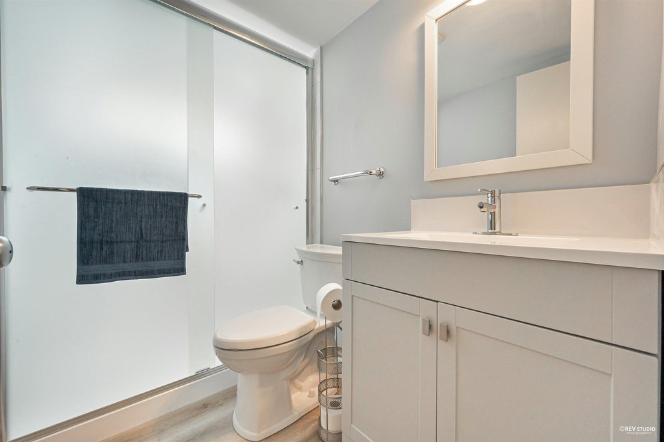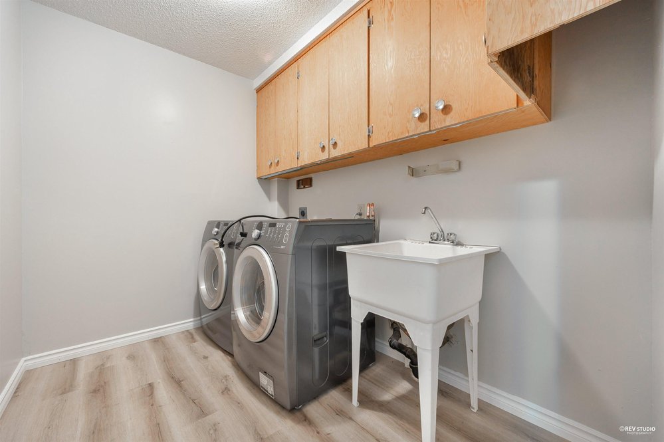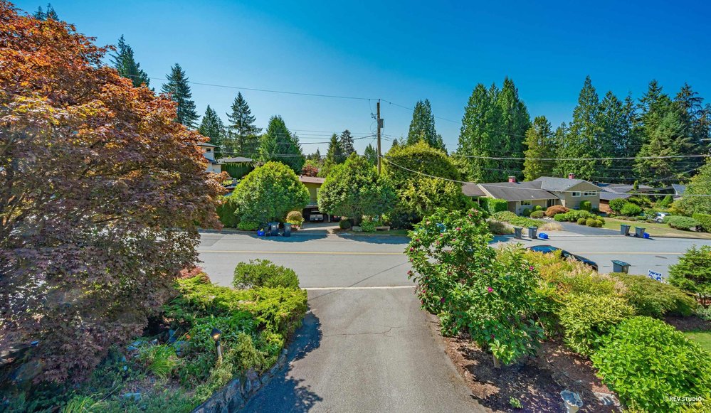Mortgage Calculator
902 Prospect Avenue, North Vancouver
Situated in the prestigious Canyon Heights and in the Handsworth Secondaty School catchment, and tucked away in a private setting on the north side of the street, this solidly built family home is beautifully renovated with new kitchen, bathrooms and flooring- Main floor offers sunken living and formal dining room, huge wrap around deck, 3 bedrooms, master bedroom with full ensuite, the lower level offers 2 more bedrooms, den, sauna and spacious recreation room, and access to the garage. The outdoor area to include fully fenced backyard with gazebo and swing set for children- This beautiful home is situated minutes to the ski hill, highway, schools and public transportation.
Taxes (2021): $6,626.85
| MLS® # | R2627830 |
|---|---|
| Property Type | Residential Detached |
| Dwelling Type | House/Single Family |
| Home Style | 2 Storey |
| Year Built | 1977 |
| Fin. Floor Area | 2457 sqft |
| Finished Levels | 2 |
| Bedrooms | 5 |
| Bathrooms | 3 |
| Taxes | $ 6627 / 2021 |
| Lot Area | 6480 sqft |
| Lot Dimensions | 54.00 × 120 |
| Outdoor Area | Balcny(s) Patio(s) Dck(s) |
| Water Supply | City/Municipal |
| Maint. Fees | $N/A |
| Heating | Forced Air, Natural Gas |
|---|---|
| Construction | Frame - Wood |
| Foundation | |
| Basement | Fully Finished |
| Roof | Torch-On |
| Fireplace | 0 , |
| Parking | Garage; Single |
| Parking Total/Covered | 0 / 0 |
| Parking Access | Front |
| Exterior Finish | Wood |
| Title to Land | Freehold NonStrata |
Rooms
| Floor | Type | Dimensions |
|---|---|---|
| Main | Living Room | 19'5 x 13'3 |
| Main | Dining Room | 13'1 x 9'9 |
| Main | Kitchen | 8'7 x 9'4 |
| Main | Master Bedroom | 13'1 x 13'3 |
| Main | Bedroom | 11'8 x 11'10 |
| Main | Bedroom | 13'3 x 11'10 |
| Main | Foyer | 7' x 7' |
| Below | Bedroom | 12'6 x 12'4 |
| Below | Bedroom | 8'10 x 8'8 |
| Below | Recreation Room | 19'1 x 12'11 |
| Below | Den | 9'5 x 12' |
| Below | Sauna | 7'6 x 6' |
| Below | Laundry | 8' x 6' |
| Below | Storage | 12'1 x 5'3 |
Bathrooms
| Floor | Ensuite | Pieces |
|---|---|---|
| Main | Y | 4 |
| Main | N | 4 |
| Below | N | 4 |

