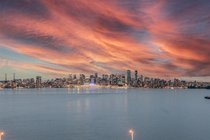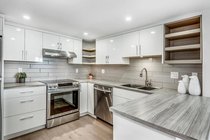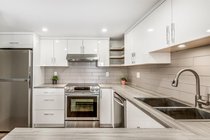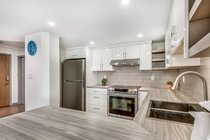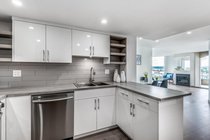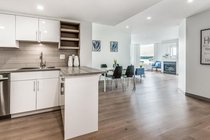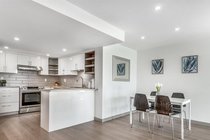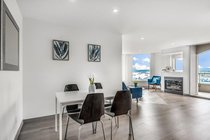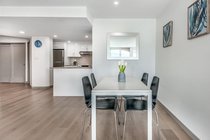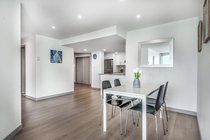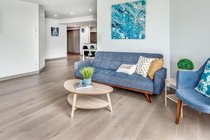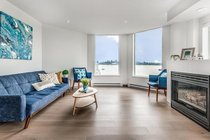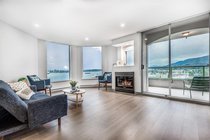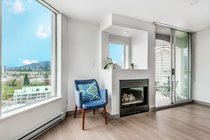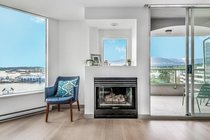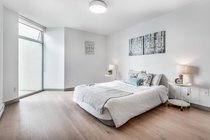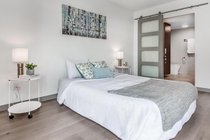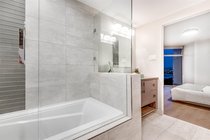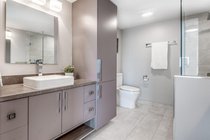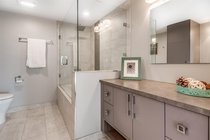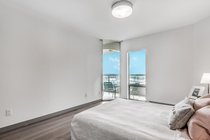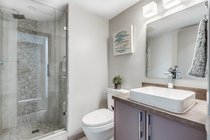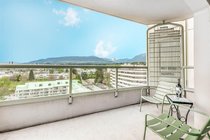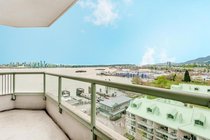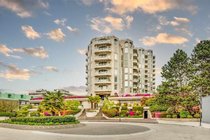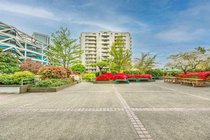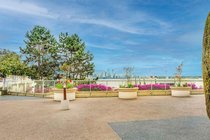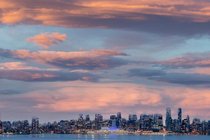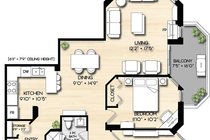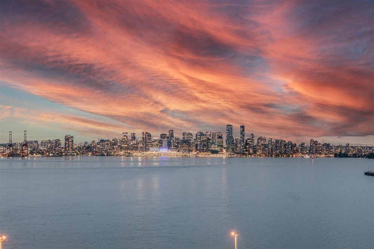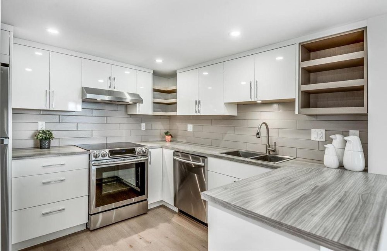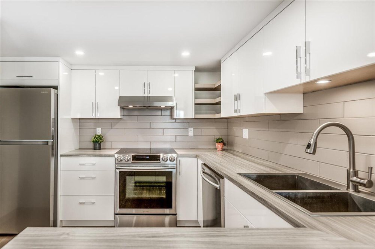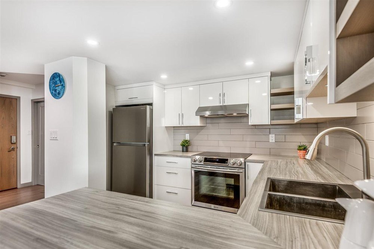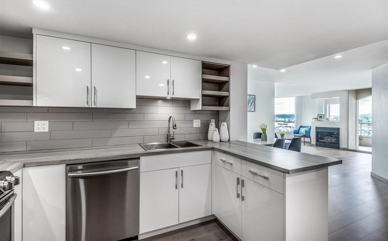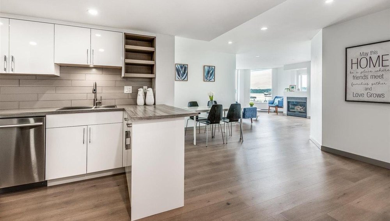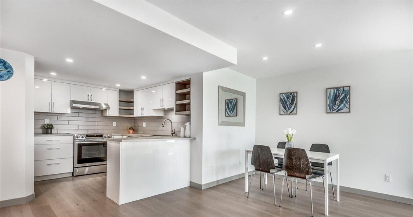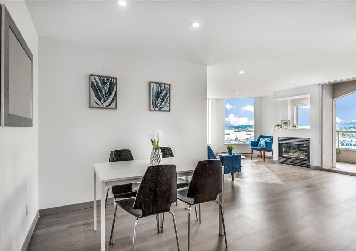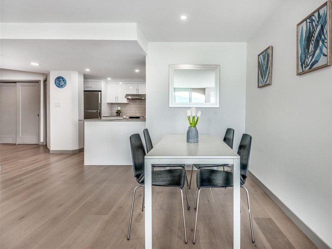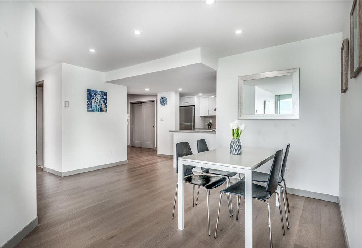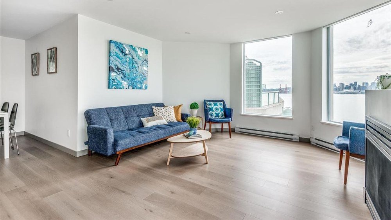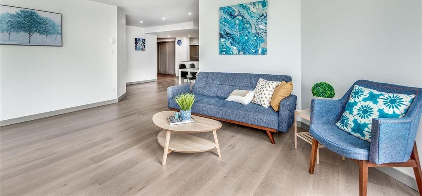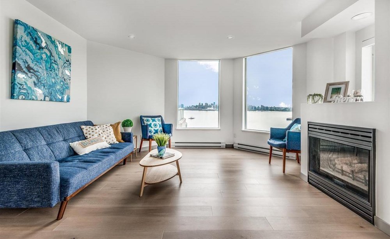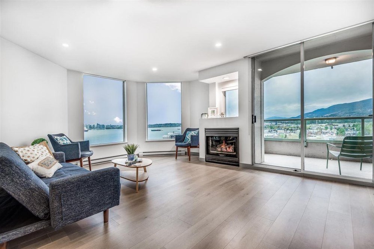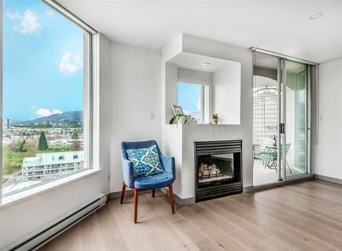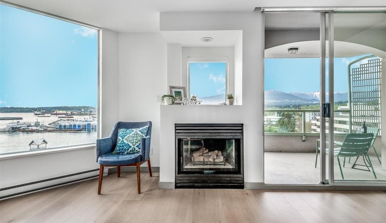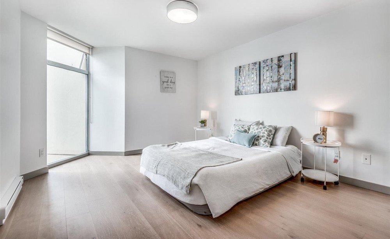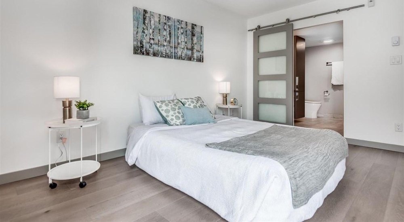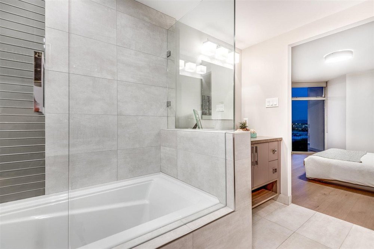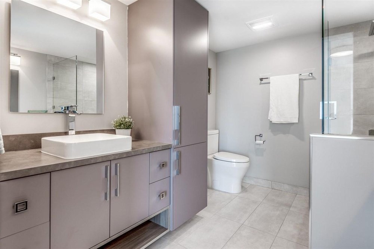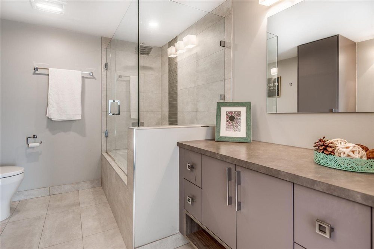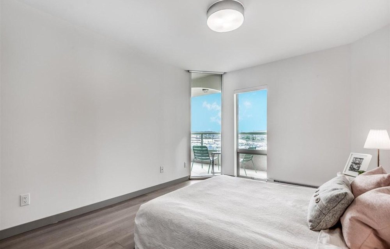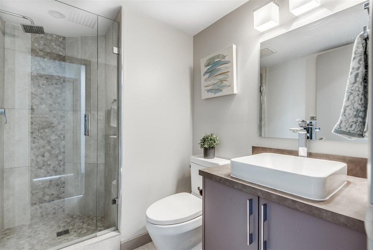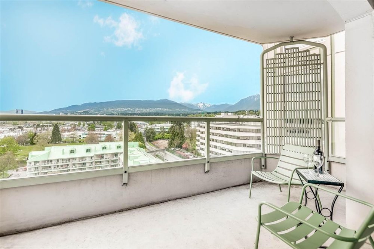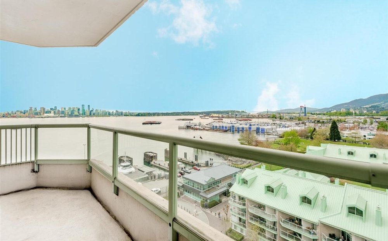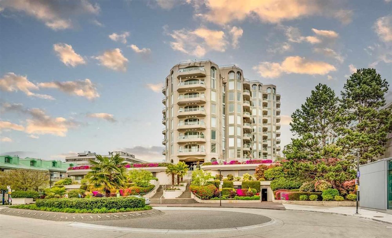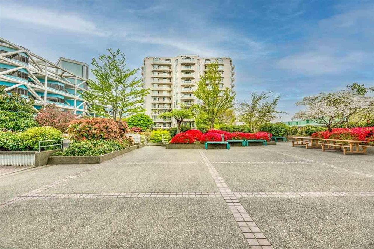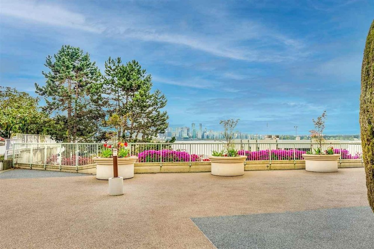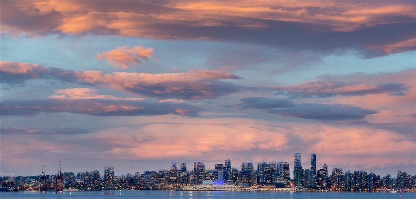Mortgage Calculator
1007 168 Chadwick Court, North Vancouver
ONE OF A KIND waterfront concrete condo at Chadwick Court. Enjoy the vibrant lifestyle of the Lonsdale Quay with its boutique market, local shops & trendy restaurants located right at your doorstep. Conveniently located beside the Seabus terminal, city life couldn't be any easier. This beautiful 2 bdrm home is completely renovated w/ a modern color scheme, quality materials, updated layout, & features a cozy gas fireplace w/ plenty of windows that show off the magnificent west coast views! Enjoy the sunset on your west facing covered balcony w/ mountain & ocean backdrop or get inspired by the city lights and all the natural beauty this city is gifted with! Includes 1 parking & 1 locker.
Taxes (2020): $3,432.12
Amenities
Features
| MLS® # | R2628383 |
|---|---|
| Property Type | Residential Attached |
| Dwelling Type | Apartment Unit |
| Home Style | Upper Unit |
| Year Built | 1990 |
| Fin. Floor Area | 1060 sqft |
| Finished Levels | 1 |
| Bedrooms | 2 |
| Bathrooms | 2 |
| Taxes | $ 3432 / 2020 |
| Outdoor Area | Balcony(s) |
| Water Supply | City/Municipal |
| Maint. Fees | $573 |
| Heating | Baseboard, Electric |
|---|---|
| Construction | Concrete |
| Foundation | |
| Basement | None |
| Roof | Other |
| Floor Finish | Laminate, Tile |
| Fireplace | 1 , Gas - Natural |
| Parking | Garage Underbuilding |
| Parking Total/Covered | 1 / 1 |
| Parking Access | Side |
| Exterior Finish | Concrete |
| Title to Land | Freehold Strata |
Rooms
| Floor | Type | Dimensions |
|---|---|---|
| Main | Living Room | 17'5 x 12'2 |
| Main | Dining Room | 14'9 x 9' |
| Main | Kitchen | 10'5 x 9'10 |
| Main | Master Bedroom | 13'4 x 11'5 |
| Main | Bedroom | 11'10 x 10'2 |
| Main | Patio | 16' x 7'5 |
| Main | Foyer | 5'10 x 5'2 |
| Main | Storage | 4'9 x 3'2 |
Bathrooms
| Floor | Ensuite | Pieces |
|---|---|---|
| Main | Y | 3 |
| Main | N | 3 |

