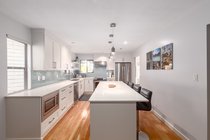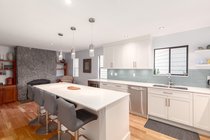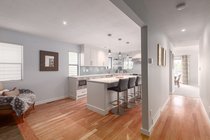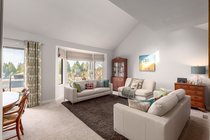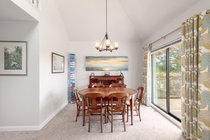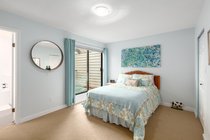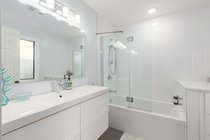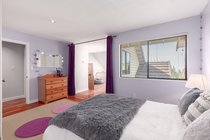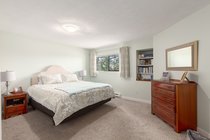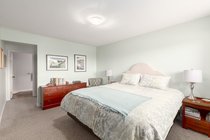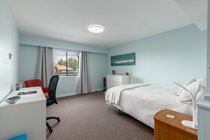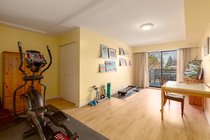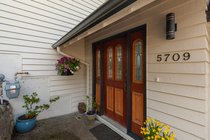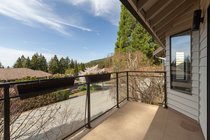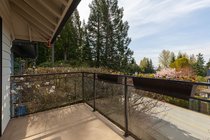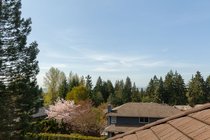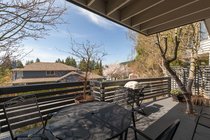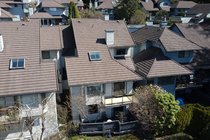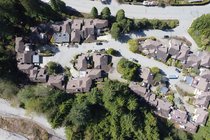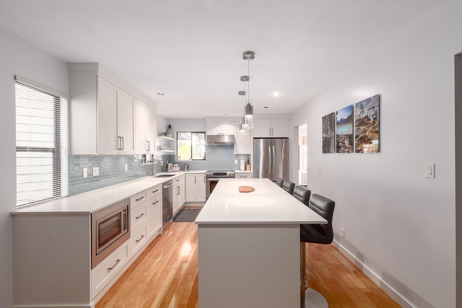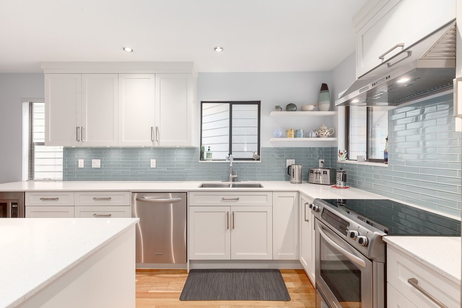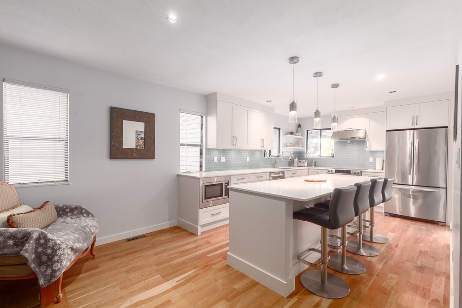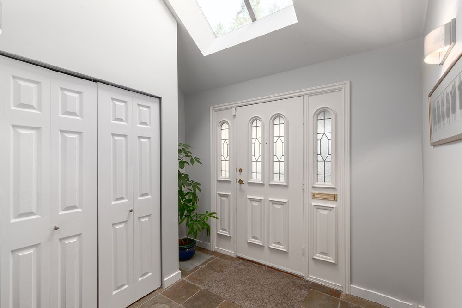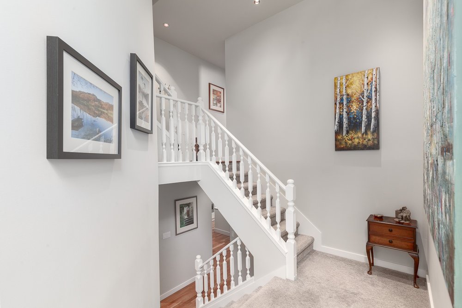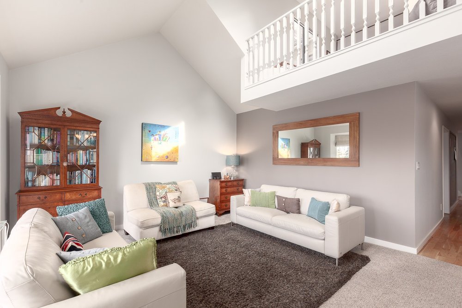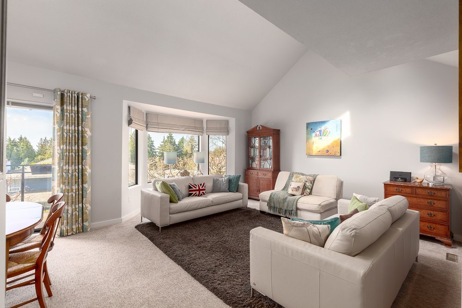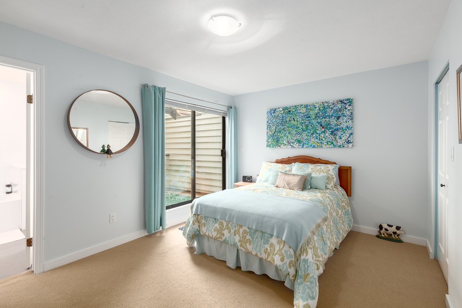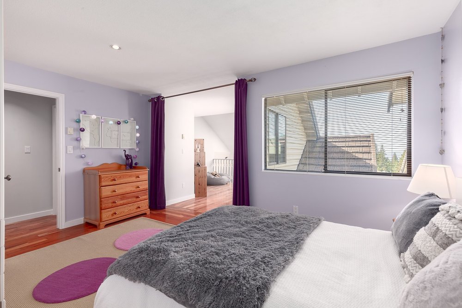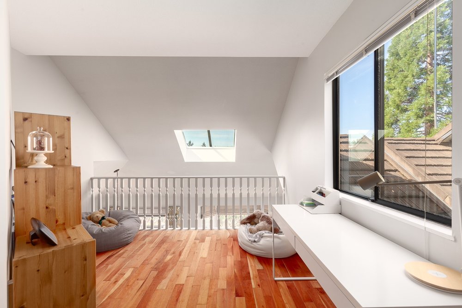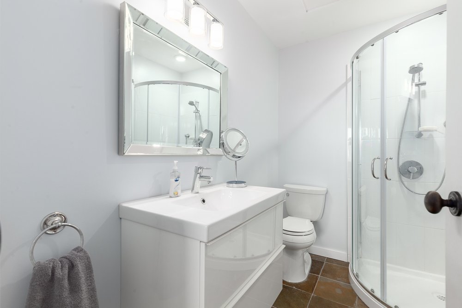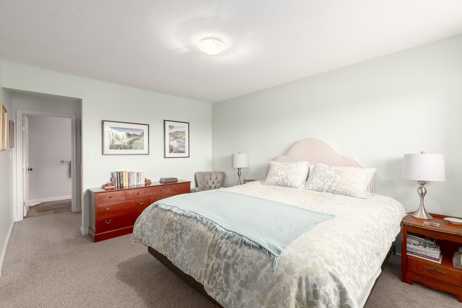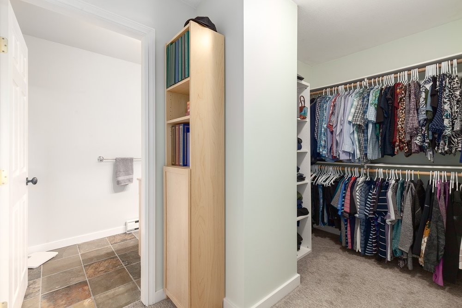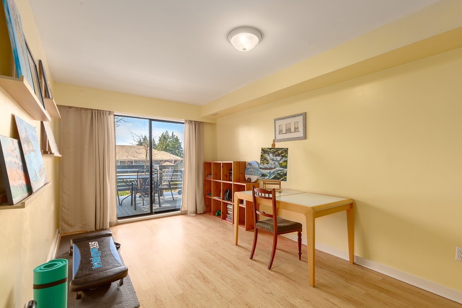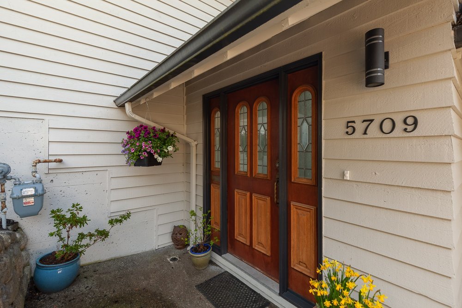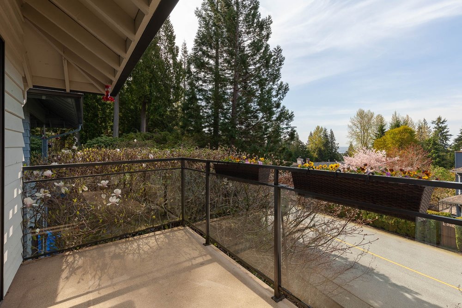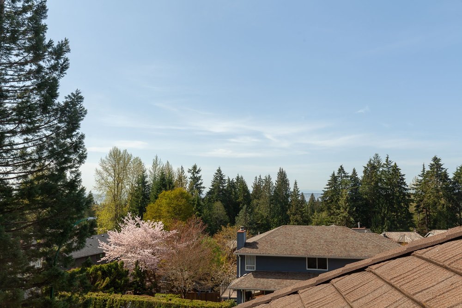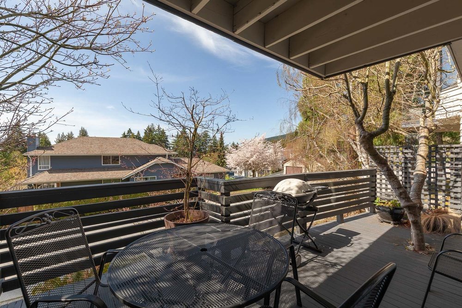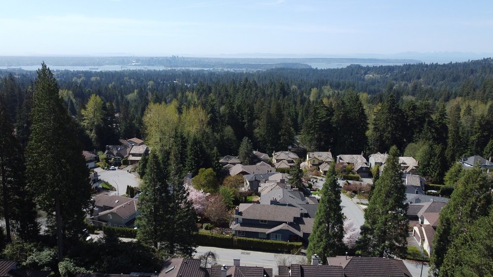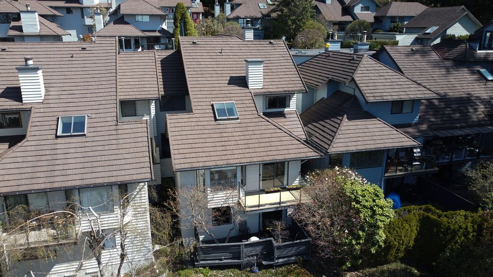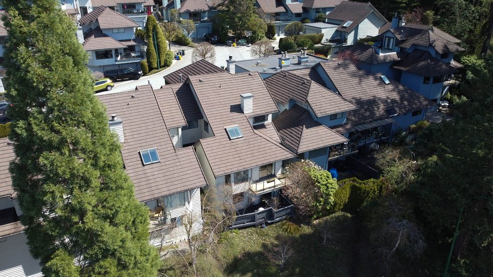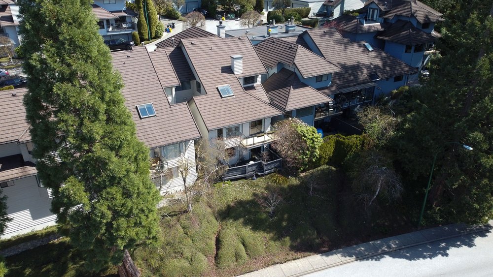Mortgage Calculator
5709 Owl Court, North Vancouver
Beautifully appointed & tastefully renovated 3,338 Sq. Ft., 5 bedroom, 5 bathroom South facing duplex style townhome in one of North Van’s most desirable complexes. The accommodation over 3 levels is endless with lots of flexibility. Vaulted ceilings, picture windows & skylights make this home bright, sunny & flooded with light. Primary bedrooms with ensuites, on both the main & upper floors, plus an additional bedroom up and 2 down makes this the perfect place for a growing family to call home. The all above ground lower level could also make the ideal work from home office space, gym & even nanny accommodation. There is even a den, a spacious family room, huge laundry, workshop area & more storage than you can ever wish for. 3 South facing sunny decks to enjoy water & mountain views & a quiet cul-de-sac for the kids to play in. Attached double garage, an extremely pro-active strata & your pets are very welcome. Easy walking distance to the best of the North Shore’s hiking, skiing, biking trails & transit is at your doorstep. Handsworth catchment & an easy walk to Montroyal Elementary. It simply does not get any better than this elegant home!
Schools:
K - 7 | Montroyal Elementary, 5310 Sonora Dr., North Vancouver, BC V7R 3V8
This school has a Strong Start Centre
K – 7 French Immersion | École Cleveland Elementary, 1255 Eldon Rd, North Vancouver, BC, V7R 1T5
8 - 12 | Handsworth Secondary, 1044 Edgewood Rd., North Vancouver, BC V7R 1Y7
This school offers French Immersion
This home is an absolute pleasure and easy to show.
Taxes (2022): $6,999.51
Amenities
Features
Site Influences
| MLS® # | R2774321 |
|---|---|
| Dwelling Type | Townhouse |
| Home Style | Residential Attached |
| Year Built | 1984 |
| Fin. Floor Area | 3338 sqft |
| Finished Levels | 3 |
| Bedrooms | 5 |
| Bathrooms | 5 |
| Taxes | $ 7000 / 2022 |
| Outdoor Area | Patio,Deck |
| Water Supply | Public |
| Maint. Fees | $602 |
| Heating | Baseboard, Forced Air, Natural Gas |
|---|---|
| Construction | Frame Wood,Wood Siding |
| Foundation | Concrete Perimeter |
| Basement | Finished |
| Roof | Metal |
| Floor Finish | Hardwood, Tile, Wall/Wall/Mixed |
| Fireplace | 2 , Electric,Wood Burning |
| Parking | Garage Double,Front Access,Garage Door Opener |
| Parking Total/Covered | 2 / 2 |
| Parking Access | Garage Double,Front Access,Garage Door Opener |
| Exterior Finish | Frame Wood,Wood Siding |
| Title to Land | Freehold Strata |
Rooms
| Floor | Type | Dimensions |
|---|---|---|
| Main | Foyer | 7''7 x 9''8 |
| Main | Living Room | 16''4 x 12''6 |
| Main | Dining Room | 10''6 x 9''8 |
| Main | Kitchen | 15'' x 11''1 |
| Main | Den | 9''2 x 11''1 |
| Main | Primary Bedroom | 10''6 x 15''2 |
| Main | Walk-In Closet | 8''1 x 5''7 |
| Above | Primary Bedroom | 14''8 x 15''6 |
| Main | Walk-In Closet | 5''4 x 8''3 |
| Main | Bedroom | 10''7 x 15''5 |
| Below | Family Room | 20''5 x 14''7 |
| Below | Bedroom | 15''1 x 12''3 |
| Below | Bedroom | 19''3 x 9''6 |
| Below | Laundry | 19''1 x 5''8 |
| Below | Storage | 7''1 x 9''1 |
Bathrooms
| Floor | Ensuite | Pieces |
|---|---|---|
| Main | N | 2 |
| Main | Y | 4 |
| Above | Y | 4 |
| Above | Y | 3 |
| Below | N | 3 |

